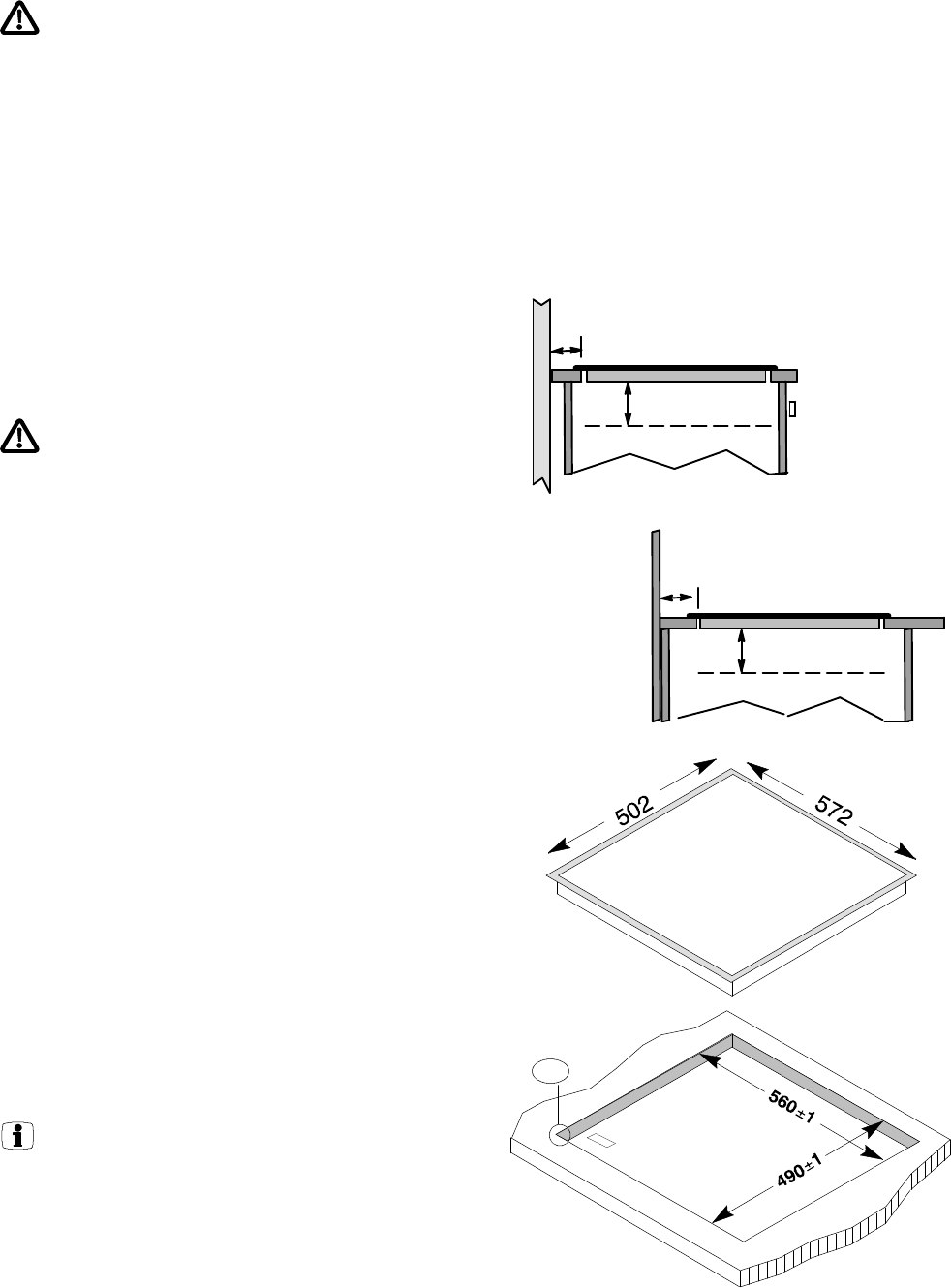
1
2
Installation instructions
Hints on safety
This appliance must be installed and connec-
ted by a qualified electrician or competent
person. Please observe this instruction,
otherwise the warranty will not cover any da-
mage which may occur.
During the installation and in case of a service fai-
lure the appliance must not be connected to the
mains.
The general rules for the operation of electric ap-
pliances, the provisions by the competent electri-
city supply board and the specifications of these
instructions for installation have to be strictly ad-
hered to.
Building into the kitchen worktop
Electrical safety is to be ensured by professional
installation.
Protection against accidental contact according
to the regulations set by VDE or other local autho-
rities must be ensured by correct installation of
the appliances. Thesame refers to theback of the
appliance which, even in case of built--in installa-
tion away from the wall, must not be freely acces-
sible.
Built--in cupboards have to be located and faste-
ned in a way that they are stable.
. Note down the data from the rating plate of your
appliance in the printed rating plate form in this
manual. These numbers are needed in case of
service calls.
Installation dimensions
The opening in the cabinet must correspond to the
standard dimensions. The necessary information can
be found in the dimensional sketch.
. The separation between the lower surface of the
hob and the parts of the furniture below it must be
at least 20 mm
. The lateral separation between the sides of the
hob and the cabinet must be at least 50 mm, and
must be at least 55 mm from the rear panel.
With regard to the protection against overheating
of surrounding furniture surfaces this appliance
corresponds to type Y. This appliance or the built--
in cupboard for the appliance respectively may be
located with the rear wall and one side walltowha-
tever high walls or furniture respectively and with
the other side to another appliance or furniture of
the same height as this appliance.
20 mm
55 mm
20 mm
50 mm
R5
distance from worktop opening to
the left or right side wall or to a
high cupboard
distance from worktop
opening to the rear wall


















