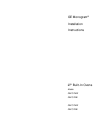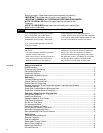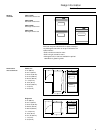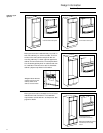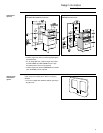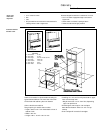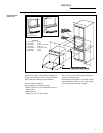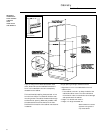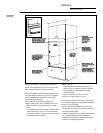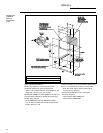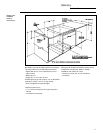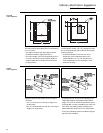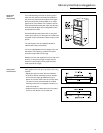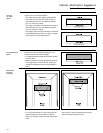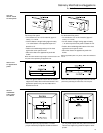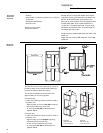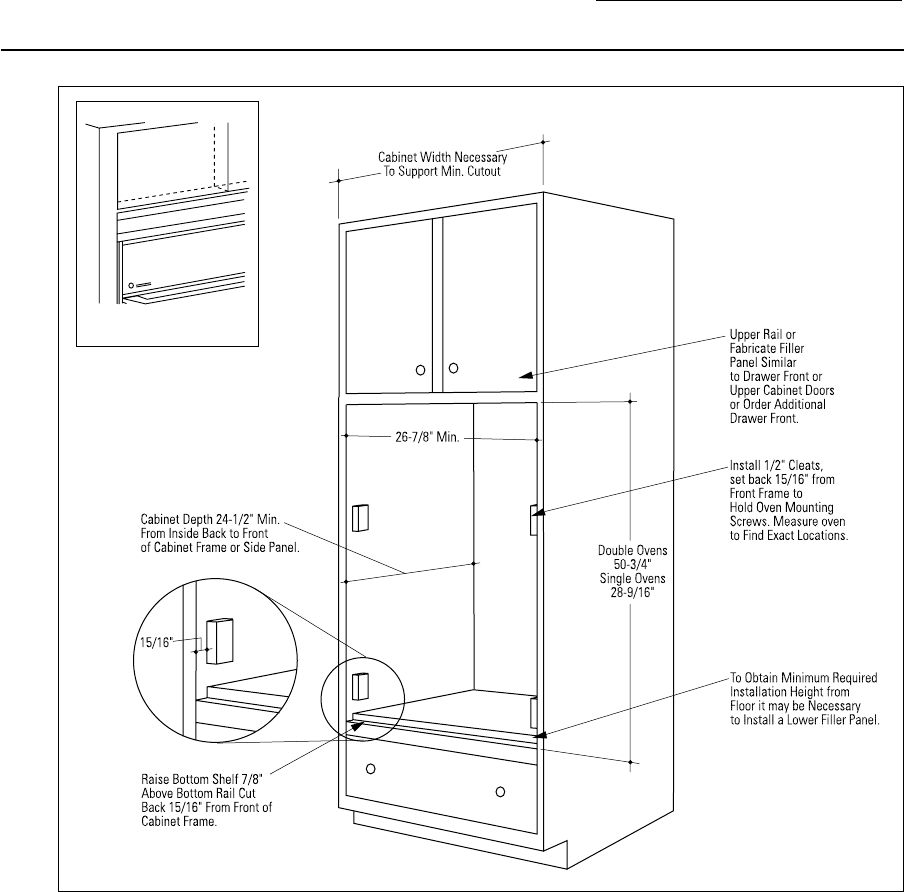
Recessed
installation:
Front framed
cabinets
with
inset doors
and drawers
Cabinetry
Built-In Ovens
Front Framed
Inset Flush Door
8
Rough opening for single and double ovens:
• Depth 24-1/2" min. from inside back to front of
cabinet frame.
–If the cabinet is not 24-1/2" deep, the back of the
cabinet should be cutout. The cutout should be
minimized in order to maintain structural strength
and squareness of the cabinet.
• Height—for double oven 50-3/4".
• Height—for single oven 28-9/16"
Note:
Installation in a recessed
application is not approved for
vinyl covered cabinets.
If you are using front framed cabinets with inset
doors, these ovens can be installed flush with the
front. In this installation the oven is completely
recessed into the cabinet.
This is achieved by installing cleats, set back 15/16"
from the front frame. The cleats will hold the oven
mounting screws. The cabinet must be wide enough
to allow 26-7/8" opening. Whenever possible, order
the cabinets with the cutout sized to fit the oven.
Provide this information to the cabinet manufacturer
in advance.



