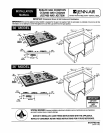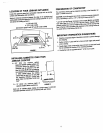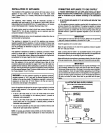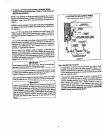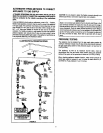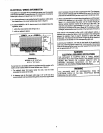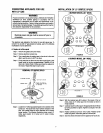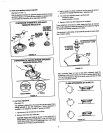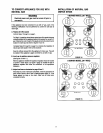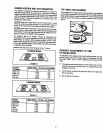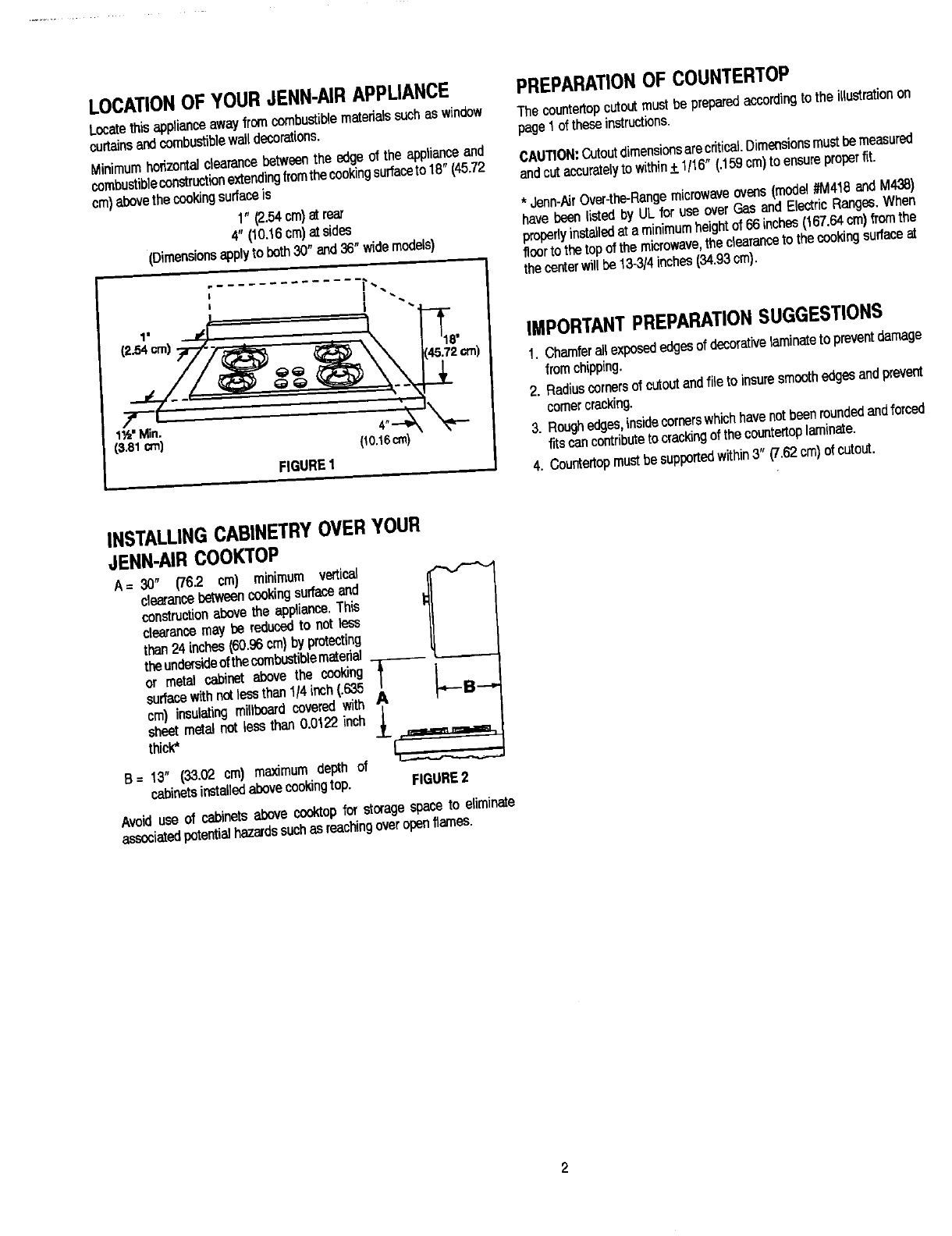
LOCATIONOFYOURJENN-AIRAPPUANCE PREPARATIONOFCOUNTERTOP
Locatethisapplianceawayfromcombustiblematerialssuchaswindow Thecountertopcutoutmustbepreparedaccordingtotheillustrationon
curtainsandcombustiblewalldecorations, page1oftheseinstructions.
Minimumhorizontalclearancebetweentheedgeoftheapplianceand
combustibleconstructionextendingfromthecookingsurfaceto18_(45.72 CAUTION:Cutoutdimensionsarecritical.Dimensionsmustbemeasured
cm)abovethecookingsurfaceis andcutaccuratelytowithin..+.1/16"(.159cm)toensureproperfit.
1" (2.54cm)atrear * Jenn-AJrOver-the-Rangemicrowavem,ens(model#M418andM438)
4" (10.16cm)atsides havebeenlistedbyULforuseoverGasandElectricRanges.When
(Dimensionsapplytoboth30"and36"widemodels) properlyinstalledata minimumheightof66inches(167.64cm)fromthe
floortothetopofthemicrowave,theclearancetothecookingsurfaceat
i .............. _`%',,. thecenterwillbe13-3/4itches(34.93cm).
, I
1. ,,jr 1 ---[
(2_4ore)-.-_; -_ -- " '18' IMPORTANTPREPARATIONSUGGESTIONS
___r/_ _ __. ',45.72,)_ I. Chamferallexposededges ofdscorativelaminateto preventdamagefromchipping.
2" I . 2. Radiuscornersofcutoutandfileto insuresmoothedgesandprevent
11._'Min. 4...__ _ cemarcracking,
(_.81crn] (tO.t6cm) 3. Roughedges,insidecornerswhichhavenotbeenroundedandforced
FIGURE1 fitscancontributetocrackingof thecountertoplaminate.
4. Countertopmustbesupportedwithin3" (7.62cm)ofcutoat.
INSTALLINGCABINETRYOVERYOUR
JENN-AIRCOOKTOP
A= 30" (76.2 cm) minimum vertical
clearancebetweencookingsurfaceand
constructionabovethe appliance,This
clearancemaybe reducedto notless
than24inches(60.96cm)byprotecting
theundersideofthecombustiblematerial
or metal cabinetab°vethe co°king! ___ __
surfacewithnotlessthan1/4inch(.635 B
cm)insulatingmillboardcoveredwith !
sheetmetalnotlessthan0.0122inch ,I,
thick* J--[
B= 13" (33.02crn) maximumdepth of
cabinetsinstalledabovecookingtop. FIGURE2
Avoiduseof cabinetsabovecooktopforstoragespaceto eliminate
associatedpotentialhazardssuchasreachingoveropenflames.



