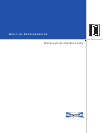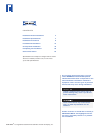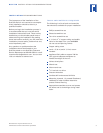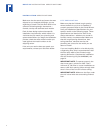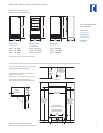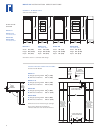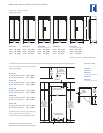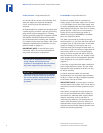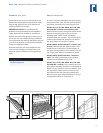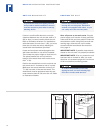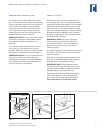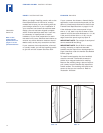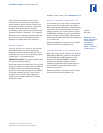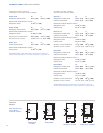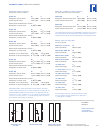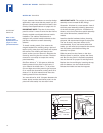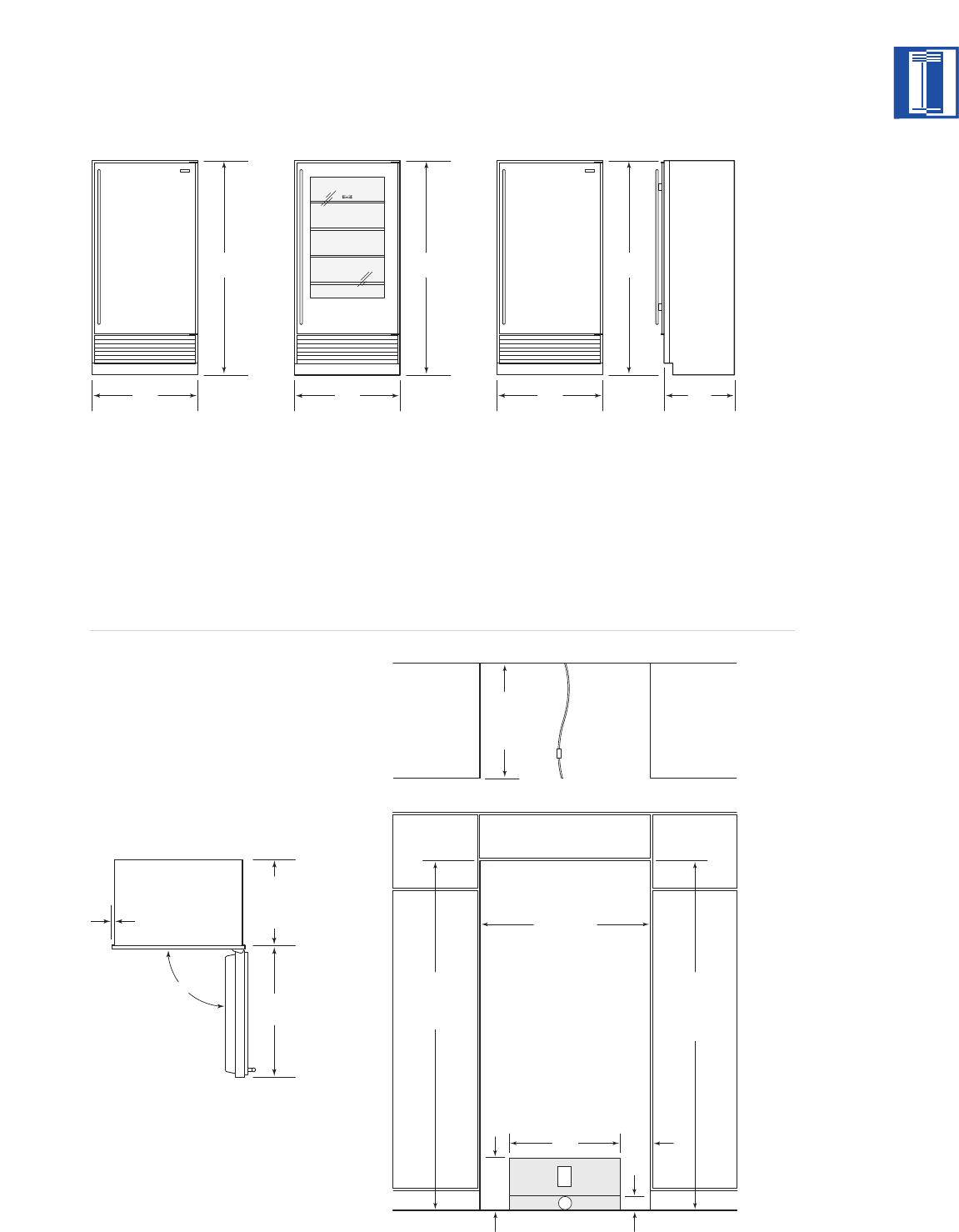
5
Dimensions in parentheses are in
millimeters unless otherwise specified.
36"
(914)
7
3"
(1854)
3
6"
(914)
7
3"
(
1854)
36"
(914)
24"
(610)
7
3"
(1854)
72
3
/4" (1848)
ROUGH OPENING
HEIGHT TO
FINISHED
FLOORING
72
3
/4" (1848)
MINIMUM HEIGHT
REQUIRED TO
FINISHED
FLOORING
(LEVELERS IN)
24"
(610)
ROUGH
O
PENING
DEPTH
11"
(279)
3"
(76)
24"
(610)
W
LOCATE WATER SUPPLY
WITHIN BOTTOM SHADED
AREA ONLY (601F ONLY )
LOCATE ELECTRICAL
WITHIN ENTIRE SHADED AREA
6"
(152)
E
SHUT-OFF
VALVE
EXTEND
WATER LINE
APPROX 36" (914)
FROM BACK WALL
(
601F ONLY )
35
1
/2" (902)
ROUGH OPENING WIDTH
FRONT VIEW
TOP VIEW
INSTALLATION SPECIFICATIONS
All Refrigerator | All Freezer Models
Models 601R and 601RG will not require the
water line connection.
Dimensions are for finished rough openings.
Door swing clearances are based on
stainless steel door and handle dimensions.
OVERALL DIMENSIONS
All Refrigerator | All Freezer Models
A
LL REFRIGERATOR
ALL FREEZER
M
odel 601R
A
ll Refrigerator
M
odel 601RG
A
ll Refrigerator
w
ith Glass Door
Model 601F
All Freezer
36
1
/16"
(916)
23
7
/8"
(606)
BEHIND
FRAME
3
/8"(10)
FRAME
EXTENSION
90˚
Model 601R
A
ll Refrigerator
Width 36" (914)
Height 73" (1854)
Depth 24" (610)
Model 601RG
A
ll Refrigerator
with Glass Door
Width 36" (914)
Height 73" (1854)
Depth 24" (610)
Illustrations shown in stainless steel design.
Model 601F
A
ll Freezer
Width 36" (914)
Height 73" (1854)
Depth 24" (610)
BUILT-IN INSTALLATION SPECIFICATIONS



