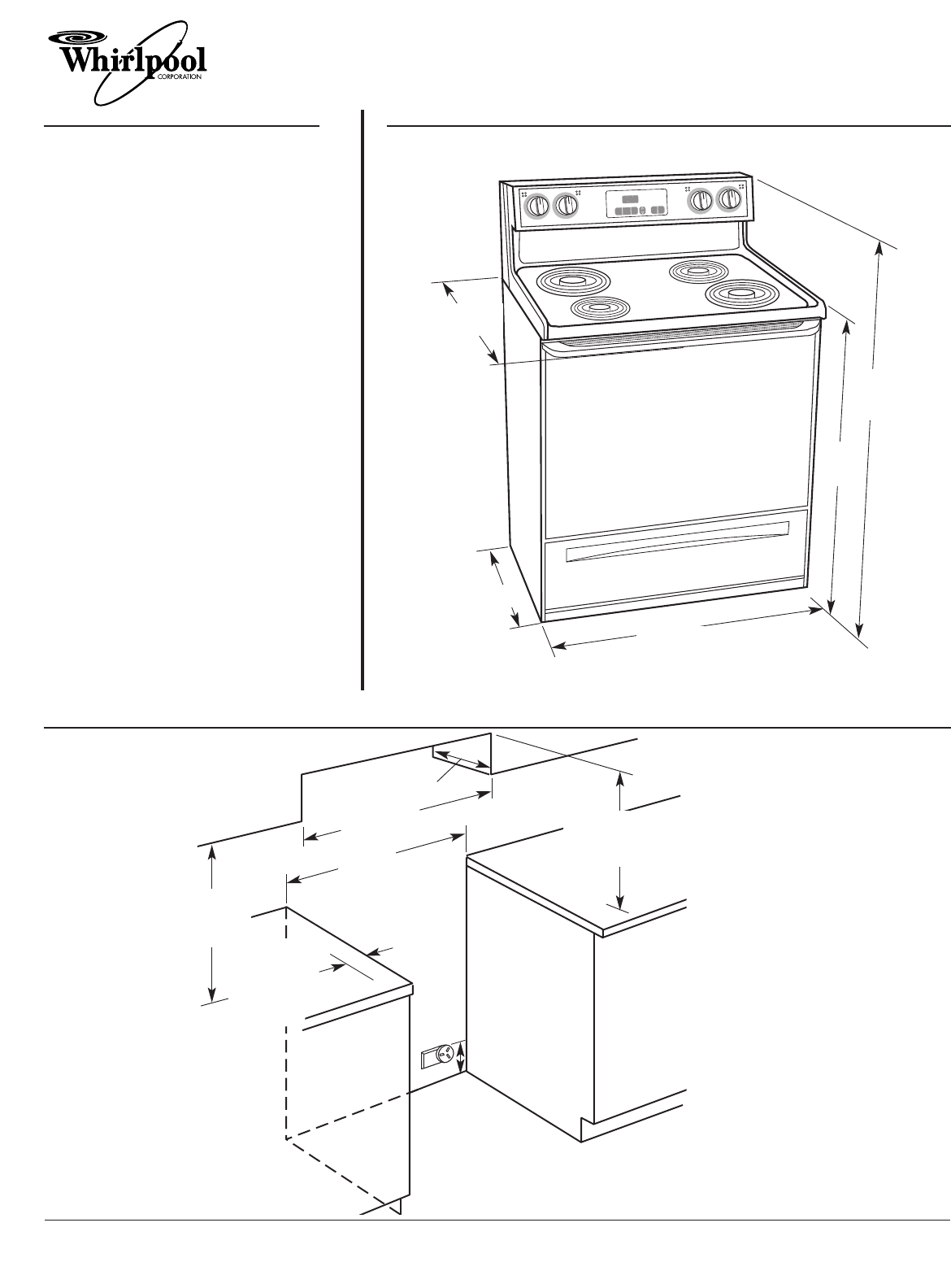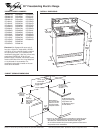
®
30" Freestanding Electric Range
PRODUCT MODEL NUMBERS OVERALL DIMENSIONS
GR395LXG
GR396LXG
GR399LXG
GR399LXH
RF196LXJ
RF196LXK
RF199LXH
RF3020XG
RF3020XK
RF302BXG
RF302BXK
RF303PXK
RF314PXG
RF314PXK
RF315PXG
RF315PXK
RF325PXG
RF340BXH
RF340BXK
RF341BXH
RF341BXK
RF350BXK
RF350PXH
RF352BXK
RF355PXK
RF361PXK
RF362BXG
RF362BXK
RF364BXG
RF364LXK
RF364PXK
RF365PXG
RF365PXK
RF366LXK
RF366PXG
RF367LXK
RF368LXK
RF370PXG
RF374PXG
RF376LXG
RF377PXG
RF378LXK
RF378PXG
RF379LXK
RF380LXK
RF385PXG
RF386PXG
RF387LXH
RF388LXG
Ref. 8053714
09-17-02
Because Whirlpool Corporation policy includes a continuous commitment to improve our
products, we reserve the right to change materials and specifications without notice.
Dimensions are for planning purposes only. For complete details, see Installation
Instructions packed with product. Specifications subject to change without notice.
Electrical: Use 8-gauge solid copper wire. A
four-wire or three-wire, single-phase, 120/240-
volt, 60-Hz, AC-only, electrical supply is required
on a 40-ampere circuit, (or, if specified on the
model/serial rating plate, a four-wire or three-wire,
single-phase 120/208-volt, 60 Hz, AC-only
electrical supply is available, a 40-ampere circuit),
fused on both sides of the line. A time-delay fuse
or circuit breaker is recommended. The
model/serial rating plate is located on the oven
frame behind the drawer.
8 8 8
29-7/8" width
27-1/8" depth
with handle
46-7/8"
overall
height
24-13/16"
36"
cooktop
height
**Note: 24" min. when bottom of wood or metal cabinet is protected by not less
than 1/4" flame retardant millboard covered with not less than No. 28 MSG
sheet steel, 0.015" stainless steel, 0.024" aluminum or 0.020" copper.
30" min. clearance between the top of the cooking platform and the bottom of
an unprotected wood or metal cabinet.
Wall receptacle —
8" to 22" from either
cabinet, 5-1/2" max.
from floor. Position
receptacle as shown.
5-1/2"
max.
For minimum
clearance to the
top of the cooktop,
see Note.**
Do Not pinch the power
supply cord between the
range and the wall.
Do Not seal the range to
the side cabinets.
18" min.
clearance upper
cabinet to
countertop
13" max. upper
cabinet depth
30-1/8" opening
width
30" min. cabinet
opening width
4" min.
countertop
space to side
wall or other
combustible
material
CABINET OPENING DIMENSIONS



