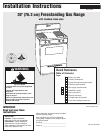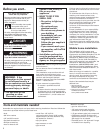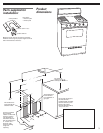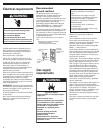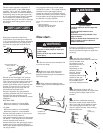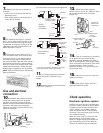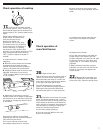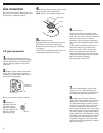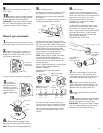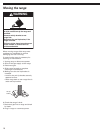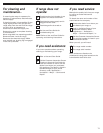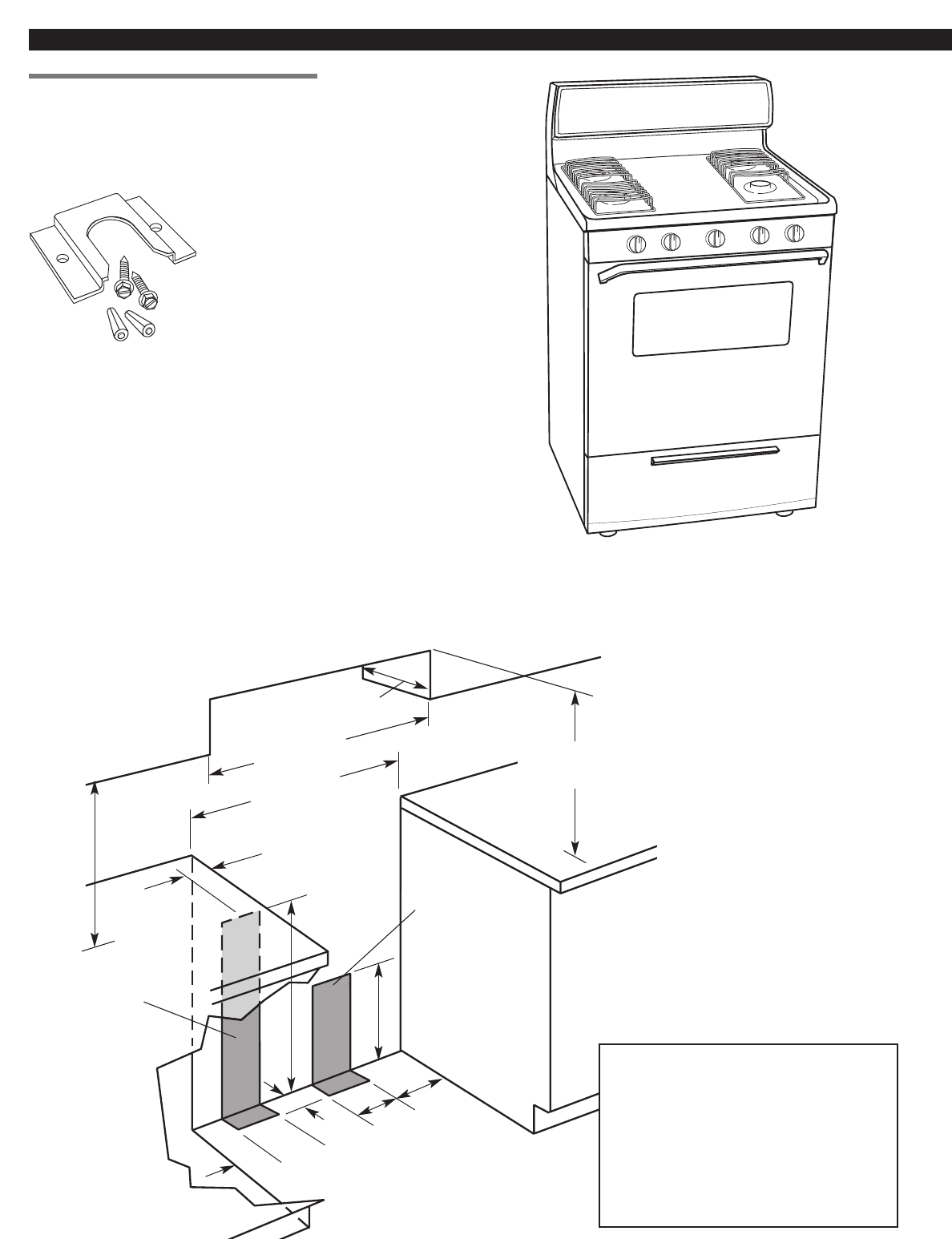
3
Parts supplied for
installation:
Product
dimensions
(Bracket must be securely mounted to sub-floor.
Thickness of flooring may require longer screws to
anchor the bracket to sub-floor.)
anti-tip bracket
2 screws (#10 x 1-1/2")
2 plastic anchors
Not shown:
• literature pack
• orifice spuds
Contact a qualified
floor covering
installer to check that
the floor covering
can withstand at
least 200°F (93.3°C).
Use an insulated pad
or 1/4" (6.4 mm)
plywood under
range if installing
range over
carpeting.
For minimum
clearance to top of
cooktop, see NOTE.***
Do not seal the range to
the side cabinets.
If cabinet depth is greater
than 24" (61.0 cm), oven
frame must extend
beyond cabinet fronts by
1/2" (1.3 cm) min.
5"
This shaded area
recommended
for installation of
gas pipe.
This shaded area
recommended for
electrical outlet.



