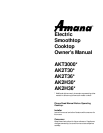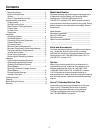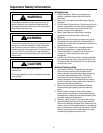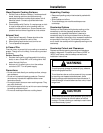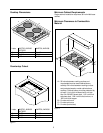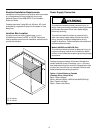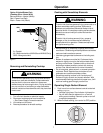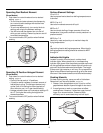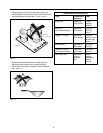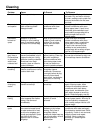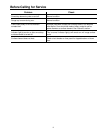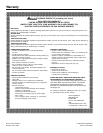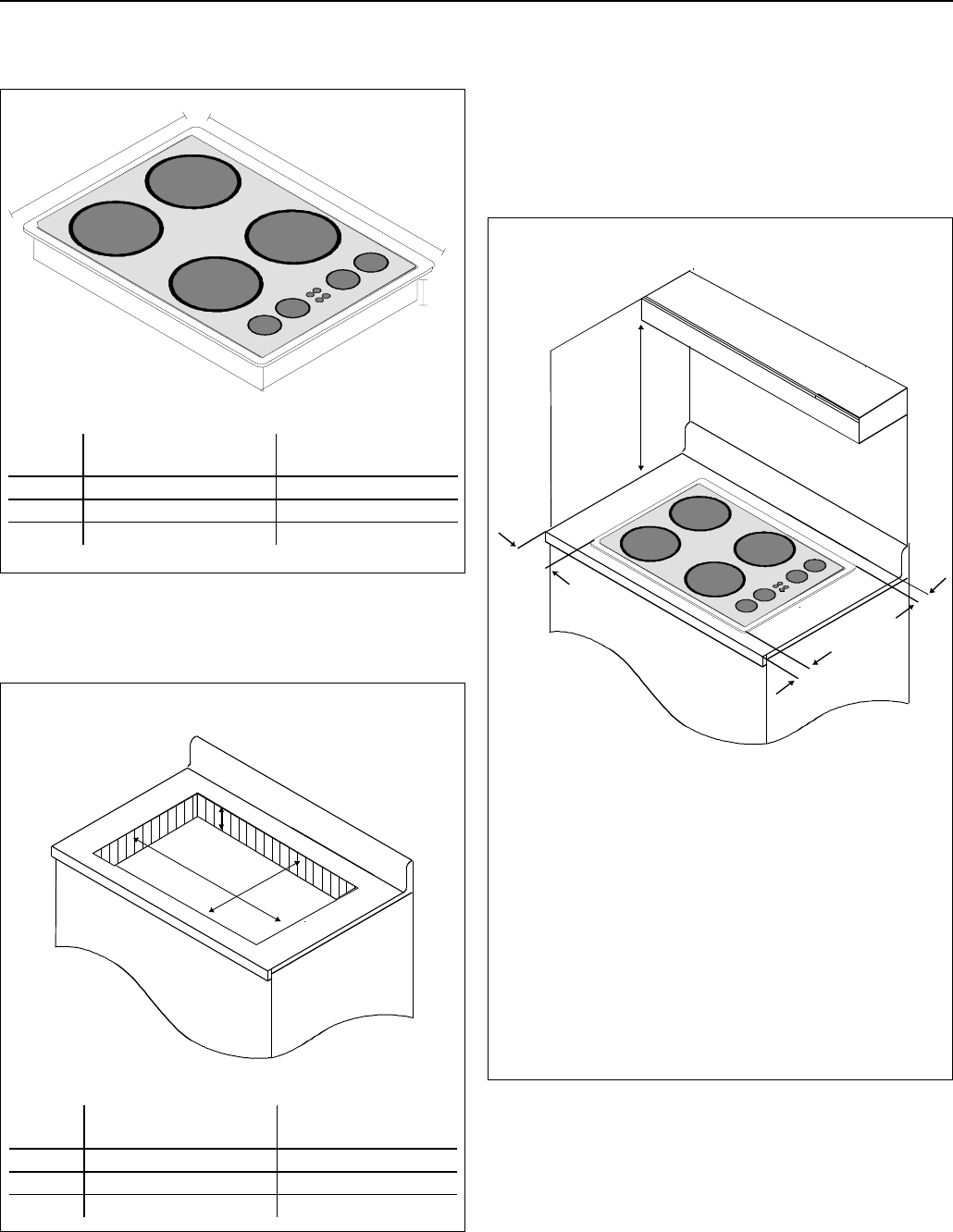
5
Cooktop Dimensions
B
C
A
Letter AK2T30, AK2H30
AKT3000
AK2T36, AK2H36
A 21 1/2 21 1/2
B 29 9/16 35 3/4
C 2 7/8 2 7/8
Figure 1
Countertop Cutout
A
C
B
Letter AK2T30, AK2H30
AKT3000
AK2T36, AK2H36
A 28 7/8 34 1/8
B 3 1/2 3 1/2
C 20 3/4 20 3/4
Figure 2
Minimum Cabinet Requirements
Single cabinet installation requires a 36-inch width base
cabinet.
Minimum Clearances to Combustible
Material
A
B
D
C
A—30 inches between cooking surface and
unprotected wood or metal cabinet above
cooktop. 24 inches between cooking surface
and protected wood or metal cabinet above
cooktop. Cabinet bottom must be protected by
at least ¼ inch thick millboard with not less
than No. 28 MSG sheet steel, .015 inch thick
stainless steel, .024 inch thick aluminum, or
.020 inch thick copper.
B— 0 inches minimum
C— 2 inches minimum
D— 0 inches (both sides)
Figure 3



