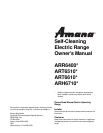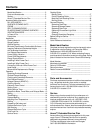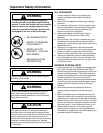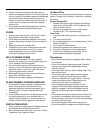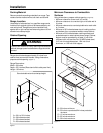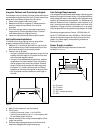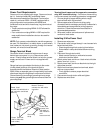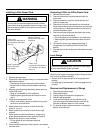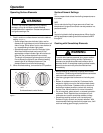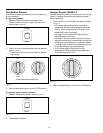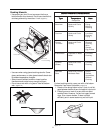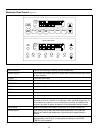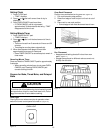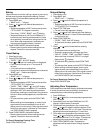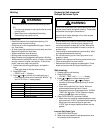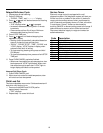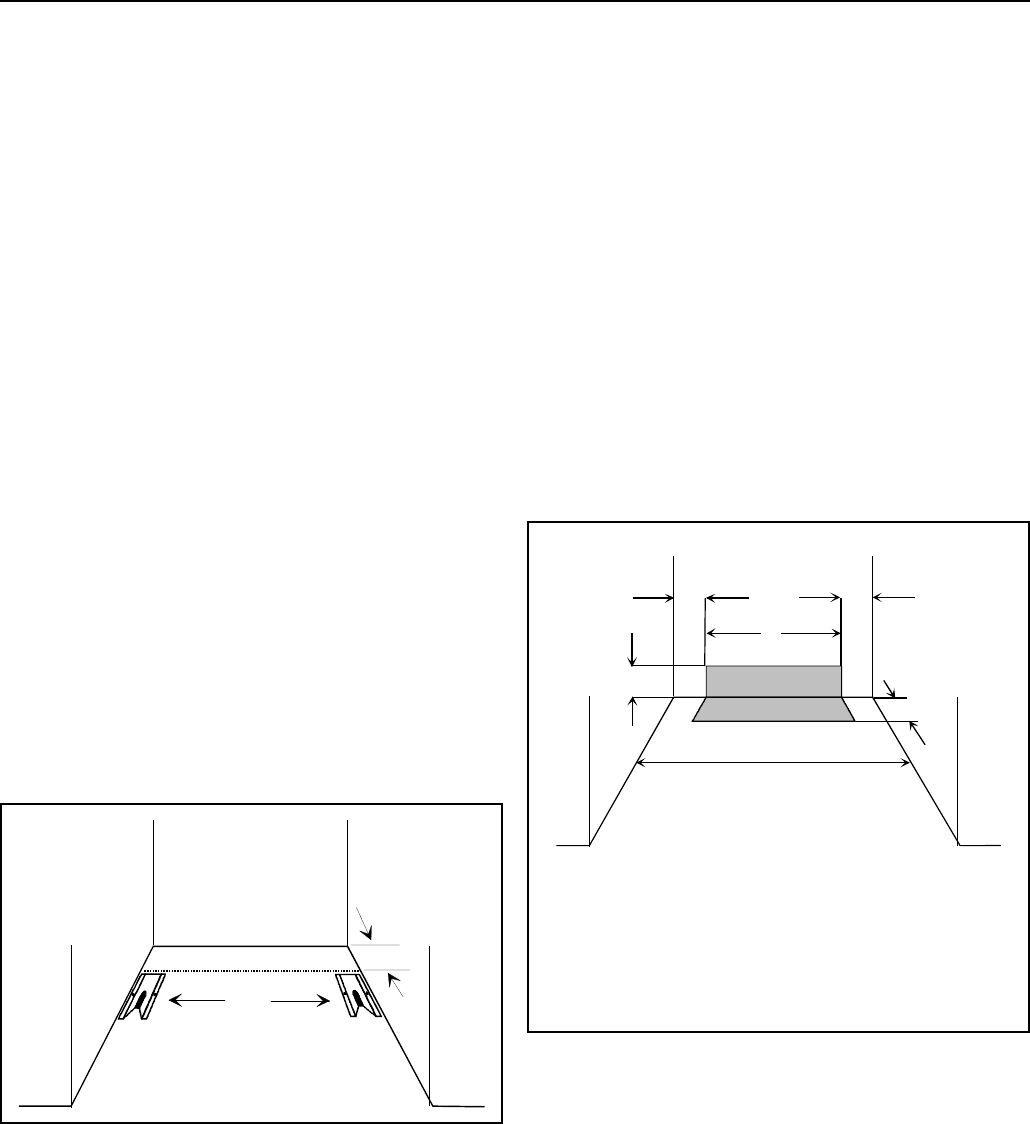
6
Irregular Cabinet and Countertop Heights
Countertops such as ceramic tile tops cause cabinet and
countertop to be higher than 36 inches. Follow instructions
below when countertop is higher than 36 inches.
1. Raise leveling legs to maximum height.
2. Measure from floor to rangetop. If measurement is
less than height of countertop, floor must be
shimmed.
3. Shim floor using a piece of plywood same size as
range opening. Secure plywood to floor. Plywood
must be as secure as original flooring.
4. Install anti-tip bracket and slide range into place.
Anti-tip Bracket Installation
To reduce risk of range tipping, secure range with a
properly installed anti-tip bracket. (Figure 3)
1. Measure 3
1
/2 inches from back wall on right and left
side of cabinet cutout. Mark measurements on floor
and draw a straight line connecting marks.
2. Position anti-tip bracket.
• If range is installed beside cabinet(s), place anti-tip
bracket with back edge on line drawn on floor and
side of bracket against cabinet.
• If range is not installed beside cabinet(s), position
range where it will be installed. Draw a line along
side of range on floor from front to back. Remove
range. Place anti-tip bracket with back edge over
line drawn 3
1
/2 inches from back wall and side of
bracket over line drawn along side of range on floor.
• Anti-tip bracket can be installed on either right or
left side.
or
3 1/2"
Figure 3
3. Mark 2 hole locations in anti-tip bracket.
4. Drill 2 holes.
• If drilling into wood, use a
3
/32-inch drill bit.
• If drilling into concrete, use a
3
/16-inch masonry drill
bit and insert plastic anchors.
5. Secure bracket to floor using screws supplied. Slide
range into position.
6. Remove range storage drawer and confirm anti-tip
bracket is engaged with range leveling leg.
Line Voltage Requirements
Line voltage must not exceed rated voltage. See rating plate
attached to range for kilowatt rating. Line voltage less than
rated voltage will result in slow heating. Wiring system must
conform to Underwriters Laboratories, Inc. standards and
National Electrical Code. Installation must conform to all
local, municipal and state building codes, and local utility
regulations. Range must be connected only to a supply
circuit as specified on rating plate wiring diagram of range.
Smoothtop ranges requires 3 wires, 120/240 Volts, 60
Hertz A.C. ARR6400 can use 120/208 or 120/240 Volts.
House wiring and fusing must comply with local wiring
codes. If no codes apply, wire according to National
Electrical Codes.
Power Supply Location
Shaded area show range clearance for electrical
connection. (Figure 4)
A
B
C
D
A
E
A—3 inches
B—7 inches
C—6 inches
D—30
1
/8 inches minimum
E—24
1
/16
Figure 4



