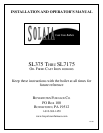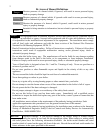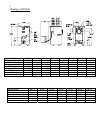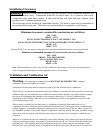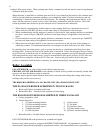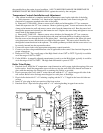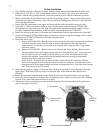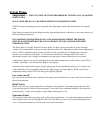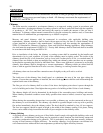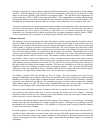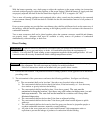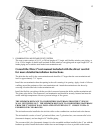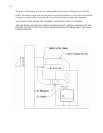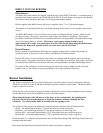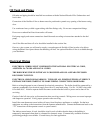
6
hundred (100) square inches. These openings must freely communicate with the interior areas having adequate
infiltration from the outside.
When the boiler is installed in a confined space and all air is provided from the outdoors, the confined space
shall be provided with two permanent openings, one commencing within 12 inches from the top, and one
commencing 12 inches from the bottom of the enclosure. The openings shall communicate directly, or by
ducts, with the outdoors or spaces (crawl or attic) that freely communicate with the outdoors. One of the
following methods must be used to provide adequate air for ventilation and combustion.
1. When directly communicating with the outdoors, each opening shall have a minimum free area of 1
square inch per 4,000 BTU per hour of total input rating of all equipment in the enclosure.
2. When communicating with the outdoors by means of vertical ducts, each opening shall have a minimum
free area 1 square inch per 4,000 BTU per hour of total input rating of all appliances in the enclosed
space.
3. If horizontal ducts are used, each opening shall have a minimum free area 1 square inch per 2,000 BTU
per hour total input rating of all appliances in the enclosed space.
4. When ducts are used, they shall be on the same cross sectional are as the free area of the openings to
which they connect. The minimum dimensions of rectangular air ducts shall not be less than 3 inches.
In calculating free area using louvers, grills or screens for the above, consideration shall be given to their
blocking effect. Screens used shall not be smaller than ¼ inch mesh. If free area through a design of louver
of grill is known, it should be used in calculating the size opening required to provide the free area specified.
If the design and free area is knot known, it may be assumed that wood louvers will have 20-25% free area
and metal louvers and grills will have 60-75% free area. Louvers and grills shall be fixed in the open
position or interlocked with the boiler so that they are opened automatically during boiler operation.
Boiler Assembly
LOCATE BOILER…in front of final position before removing crate.
PROVIDE A LEVEL SOLID BASE as near chimney or direct vent as possible and centrally located with
respect to the heat distribution system as practical.
The boiler must be placed within distances from boiler room walls and ceilings that comply with existing
building codes and for ease of service.
THE BOILER IS SHIPPED AS A PACKAGED UNIT OR A KNOCK DOWN UNIT
THE PACKAGED BOILER IS SHIPPED IN TWO PACKAGES.
a. Boiler and Cabinet Assembled and Crated
b. Burner/Parts Box – Includes burner, aquastat and trim piping
THE KNOCK DOWN BOILER IS SHIPPED IN THREE PACKAGES
a. Casting strapped to a skid
b. Cabinet Parts Box
1. (2) Upper mounting brackets
2. (2) Lower mounting brackets
3. (4) Lower mounting spacers
4. (1) Right side panel
5. (1) Left side panel
6. (1) Rear panel
7. (1) Top panel
8. (1) Front door panel
9. (15) Sheet metal screws
10. (2) Plastic anti short bushing
c. Burner/Parts Box – Includes burner, aquastat and trim piping
LOCATE THE BOILER in the position to be assembled and piped.
Remove crate, plastic protective wrapper and INSPECT FOR DAMAGE. All equipment is carefully
manufactured, inspected and packaged by experienced workers. Our responsibility ceases upon delivery of



