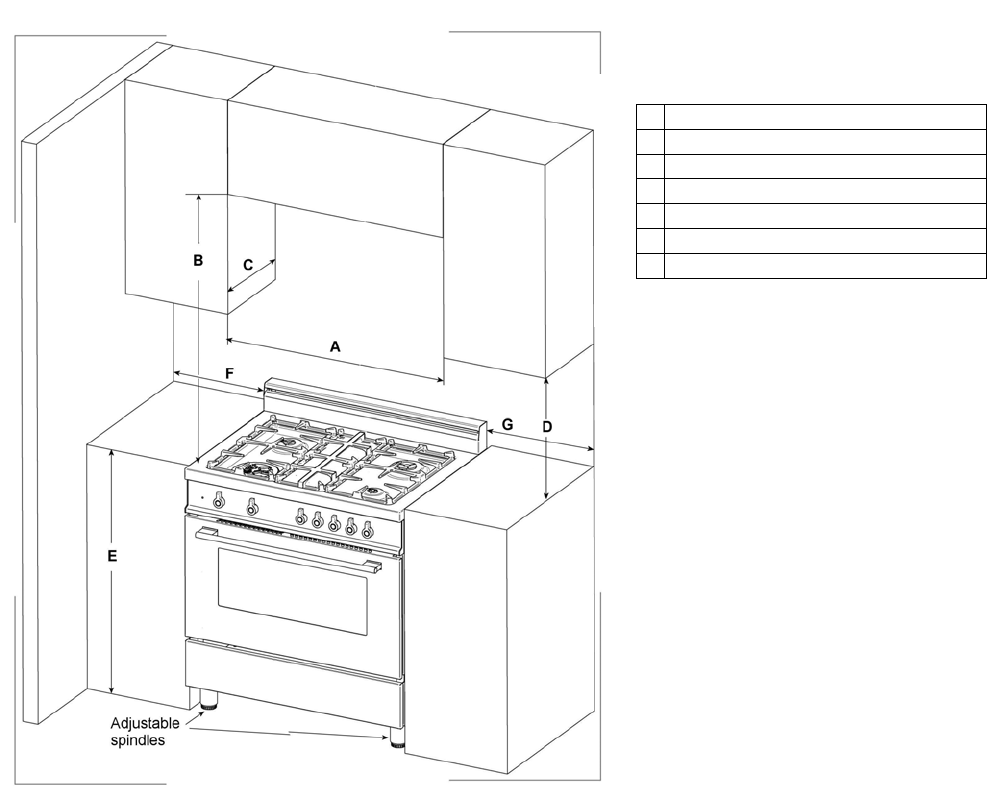
8
INSTALLATION SIDE-BY-SIDE TO KITCHEN CABINET
1. This range may be installed directly adjacent to existing 36" (91.5 cm) high cabinets. IMPORTANT: The
top border of the worktop should be at the same level of the adjacent
cabinet countertop. This can be
accomplished by raising the unit using the adjustment spindles on the legs.
2. The range CANNOT be installed directly adjacent to sidewalls, tall cabinets, tall appliances, or other vertical
surfaces
above
36" (91.4 cm) high. There must be a minimum of 6" (15.2 cm) side clearance.
3. Within the side clearance to combustible vertical surfaces above 36" (91.5 cm) , the maximum wall cabinet depth must
be 13" (33.0 cm) and wall cabinets within this side clearance must be 18" (45.7
cm) above countertop level and
countertop hightness shall be from
35”1/2(90,2 cm) to 37” ¼ (94,6 cm).
A 30” (76,2 cm)
B 36” (91,5 cm)
C 13” (33,0 cm)
D 18” (45,7 cm)
E 35”1/2(90,2 cm) / 37” ¼ (94,6 cm)
F 6” (15,2 cm)
G 6” (15,2 cm)


















