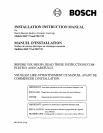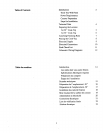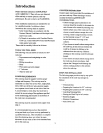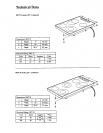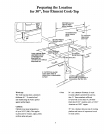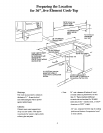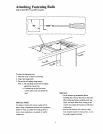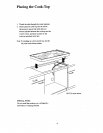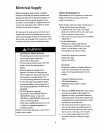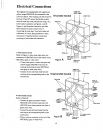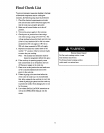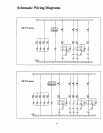
Preparing the Location
for 36", five Element Cook-Top
36"(914mm) min
cabinet width
above ccoktop
35-1/4"(895mm)
width
13"(330mm)max
upper cabinet
depth
For minimum
clearenoes
see note"
Lower cabinet depth:
>25"(635 mm)
for combination with
downdraft fan.
>24"(610 mm) without
downdraft fan
Burner box height
min
2-1/4"(57mm) counter
space both sides of
cutout from a combustible
surface
Locatesupply junction
box on wall 12"(305mm) or
more above the floor line
Work top:.
The work top must have a minimum
thickness of 1". It must be level
and sealed along the wall to protect
against spilled liquid.
Cabinets:
Cabinets must resist temperatures
of up to 212°F (100°). This applies
in particular for veneers, edges, plastic
sufaces, glue and paint.
• Note: 24" min. clearance if bottom of wood
or metal cabinet is protected by not less
than t/4" flame retardant rfdllborad
covered with not less than No. 28 MSG
sheet steel, 0.015" stainless steel, or 0.024"
aluminum or 0.020" copper.
30'" min. clearance between top of cooking
platform and bottom of unprotected wood
or metal cabinet.



