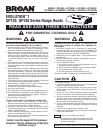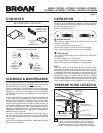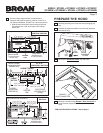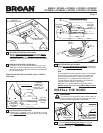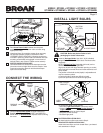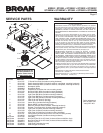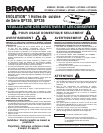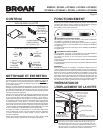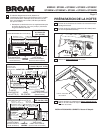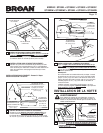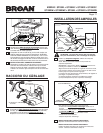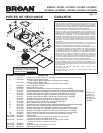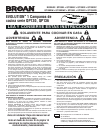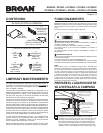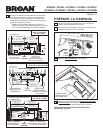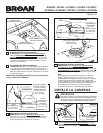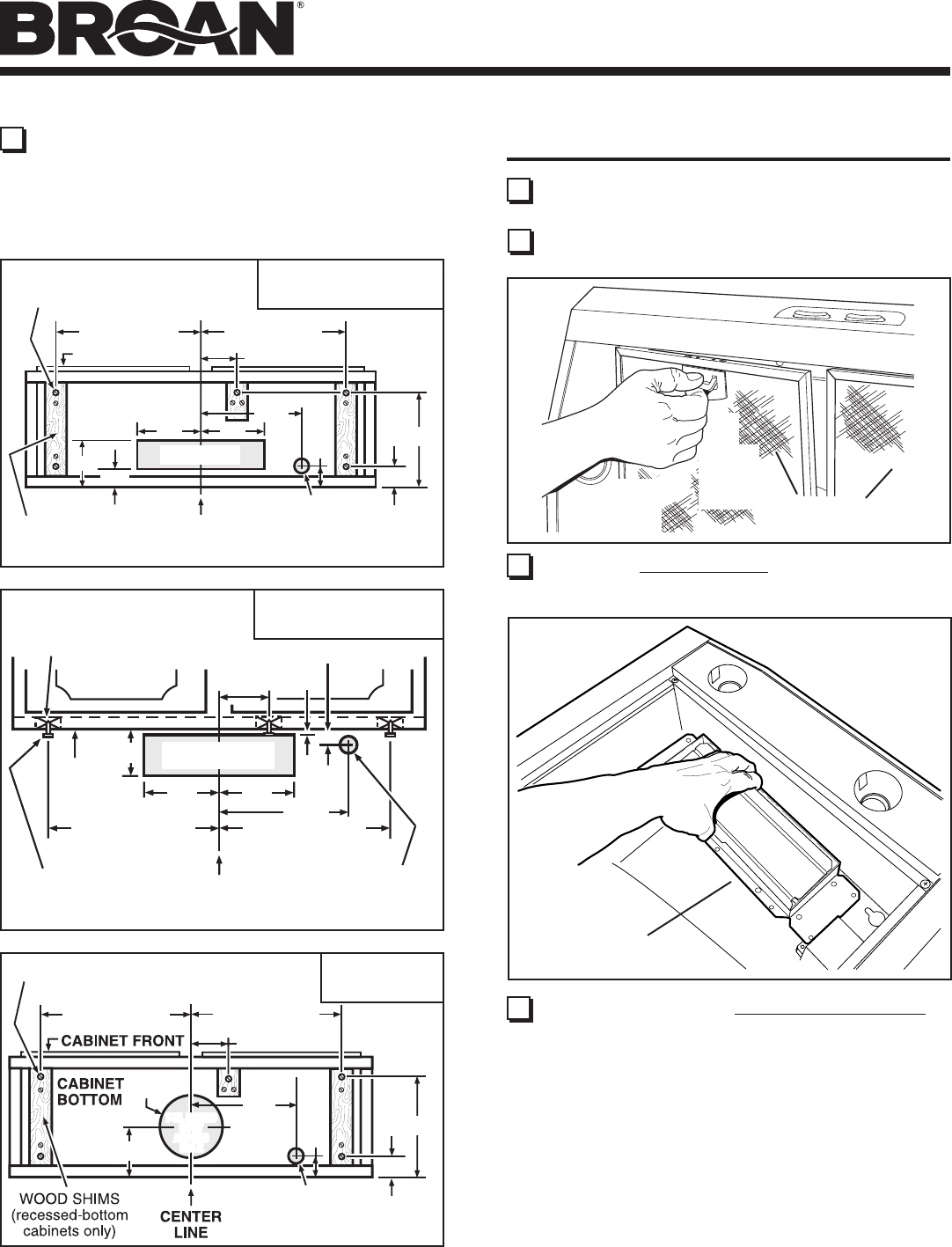
MODELS QP130BL • QP130BLC • QP130SS • QP130SSC
QP130WW • QP130WWC • QP136BL • QP136SS • QP136WW
Page 3
3¼” X 10”
HORIZONTAL DUCTING
CABINET
BOTTOM
CABINET FRONT
HORIZONTAL DUCT
ACCESS HOLE
5¼"
5¼"
HOOD
MOUNTING
SCREWS (5)
ELECTRICAL
ACCESS HOLE
(in wall)
4"
CENTER
LINE
WOOD SHIMS
(recessed-bottom
cabinets only)
14
5
/8" (36" hood)
11
5
/8" (30" hood)
14
5
/8" (36" hood)
11
5
/8" (30" hood)
8½"
1½"
3
/8"
4
7
/
8
"
*
ELECTRICAL
ACCESS HOLE
(in cabinet bottom)
14
5
/8" (36" hood)
2
3
/8"
14
5
/8" (36" hood)
11
5
/8" (30" hood)
11
5
/8" (30" hood)
8½"
10
7
/8"
2
5
/8"
HOOD MOUNTING SCREWS (5)
4
5
/8"
7-IN. ROUND
DUCT
ACCESS
HOLE
7-IN. ROUND
DUCT
ACCESS
HOLE
8" DIA.
HOLE
4
7
/
8
"
*
7-IN. ROUND
DUCTING
PREPARE THE HOOD
ALUMINUM
FILTERS
5 Remove the Aluminum Filters from the hood.
(2)
LIFT
OUT
(1)
PULL
DOWN
4 Remove all protective polyfilm from the hood (stainless
steel hoods only).
3 Remove parts bag from inside the foam packaging end
cap.
è
è
VERTICAL DUCT
ACCESS HOLE
¾"
10
7
/
8
"
5¼"
5¼"
CENTER
LINE
HOOD MOUNTING SCREWS (5)
ELECTRICAL
ACCESS HOLE
(in cabinet bottom)
WOOD SHIMS
(recessed-bottom
cabinets only)
CABINET FRONT
CABINET
BOTTOM
14
5
/
8
" (36" hood)
4½"
2
3
/
8
"
14
5
/
8
" (36" hood)
11
5
/
8
" (30" hood)
11
5
/
8
" (30" hood)
2
5
/
8
"
4
7
/
8
"
*
8
1
/
2
"
3¼” X 10”
VERTICAL DUCTING
2 Use the proper diagram below, for placement of
ductwork and electrical cutout in cabinet or wall. For a
non-ducted installation, DO NOT cut a duct access hole.
*
Note the extra wood shim and mounting screw near
the cabinet front, 4-7/8” to the right of the cabinet
center line.
6 Remove 2 screws holding Damper / Duct Connector to
hood. Remove damper/duct connector from inside the
hood.
FOR DUCTED INSTALLATIONS - Skip to Step 9.
DAMPER /
DUCT CONNECTOR



