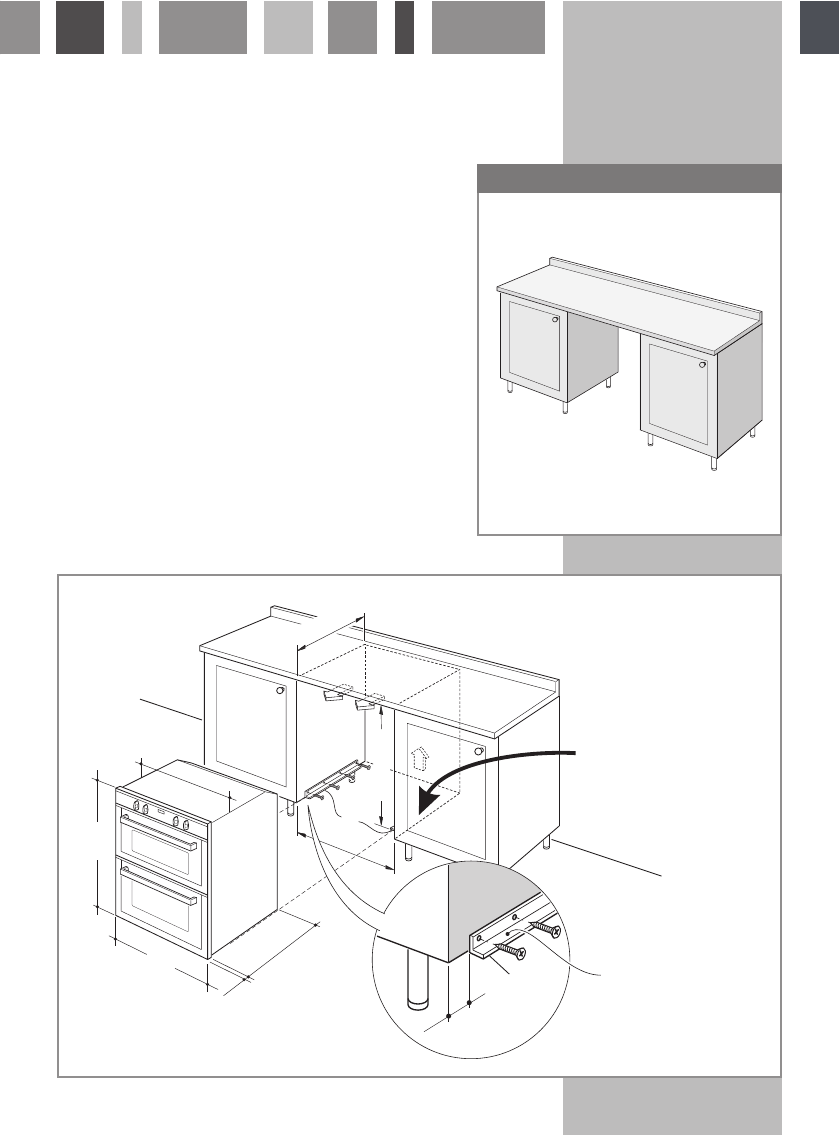
27
Installation "A" between Existing Side Cabinets (560 or 600 mm GAP)
(figs. 24, 25, 26, 28)
– Mount the 2 (two) metal supports “B” (supplied with the
appliance in a separate kit) as indicated in Figs. 25 or 28).
– Fig. 28 only - prepare 2 wood uprights “A” (width 20-50
mm, thickness 18 mm, length 650 mm); mount the 2 wood
uprights “A” to the cabinet walls as indicated in figure.
– Build in the double oven making it slide on the metal
supports “B”.
Installation "B" between Side Cabinets by
Removing Provious Housing (figs. 27, 28)
– Remove previous housing.
– Mount the 2 (two) metal supports “B” (supplied with the
appliance in a separate kit) as indicated in Fig. 28.
– Prepare 2 wood uprights “A” (width 20-50 mm, thickness 18
mm, length 650 mm); mount the 2 wood uprights “A” to the
cabinet walls as indicated in figure.
– Build in the double oven making it slide on the metal
supports “B”.
544
20
538
718
595
42
560
B
WARNING !
VERY IMPORTANT
The underside of the
cabinet shall be
opened to allow
correct air circulation.
720 min
(
*
)
B
Support base
570 min
Fig. 25
(*) Measure calculated from the
underneath of the worktop to the top
support base of the “B” supports.
560 mm Gap
560 mm Gap
Installation “A”
Fig. 24


















