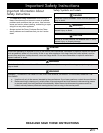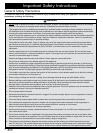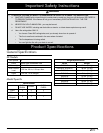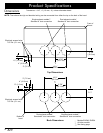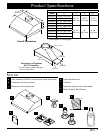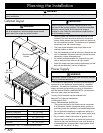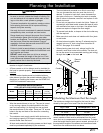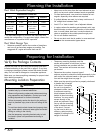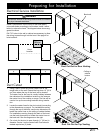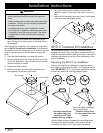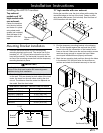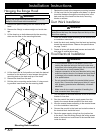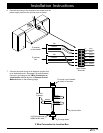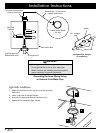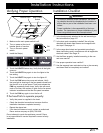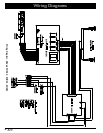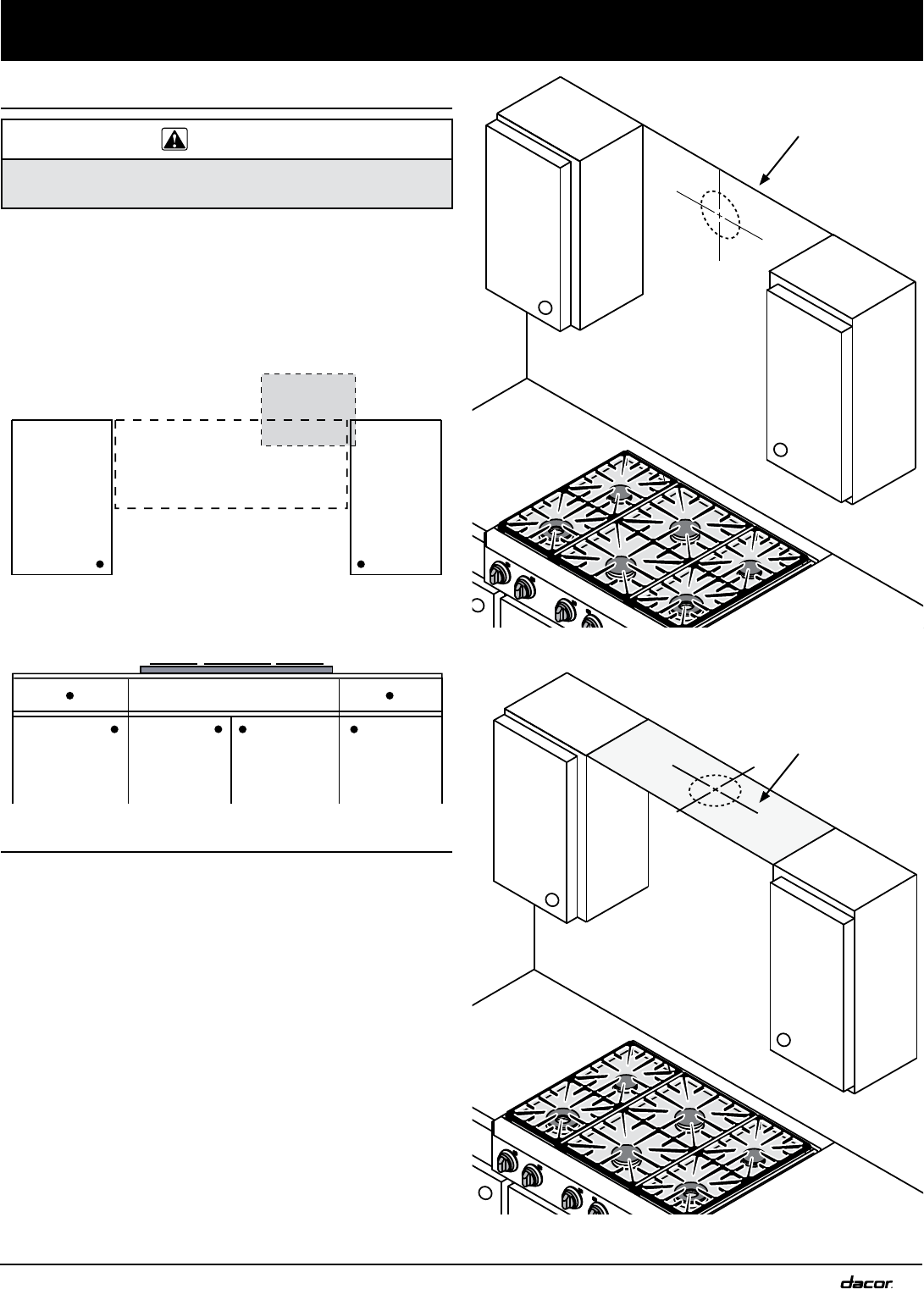
9
Electrical Service Installation
WARNING
The electric service to the range hood should be installed
only by a licensed electrician.
Install a junction box in the vicinity of the hood electri-
cal access holes according to local codes. Install it either
behind or above the hood. The diagram below shows sug-
gested locations.
Drill 7/8” holes in the wall or cabinet as necessary to allow
the wiring to pass through into the hood. See page 4 for
hole locations.
Duct Cutout
Using a pencil, draw the vertical center line for the 1.
range hood on the wall. Extend the line down 10” (25.4
cm) from where the top of the hood will be located.
The center line for the hood is usually halfway between
the cabinets at the installation location or the same as
the center line of the cooktop or range. The line will be
used to line up the mounting brackets during installa-
tion.
Locate the center lines for the duct cutout(s) according 2.
to the dimensions on page 4. For installations venting
through the top of the hood, use the top dimensions to
locate the center lines on the ceiling or cabinet bottom.
For installations venting through the back of the hood,
use the back dimensions to locate the center lines on
the back wall. See the diagrams on the right.
Cut a hole for the duct to pass through 11” (28 cm) in 3.
diameter. Center it on the center lines. Dual exhaust
models require two (2) holes.
Preparing for Installation
Suggested
Electrical
Location
Hood
Location
Duct Cut-Out for Rear Venting
Back wall
Duct Cut-Out for Top Venting
Ceiling or
cabinet
bottom



