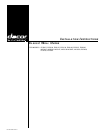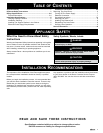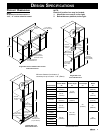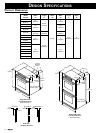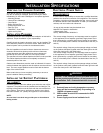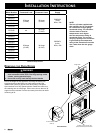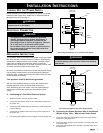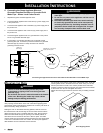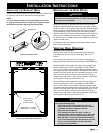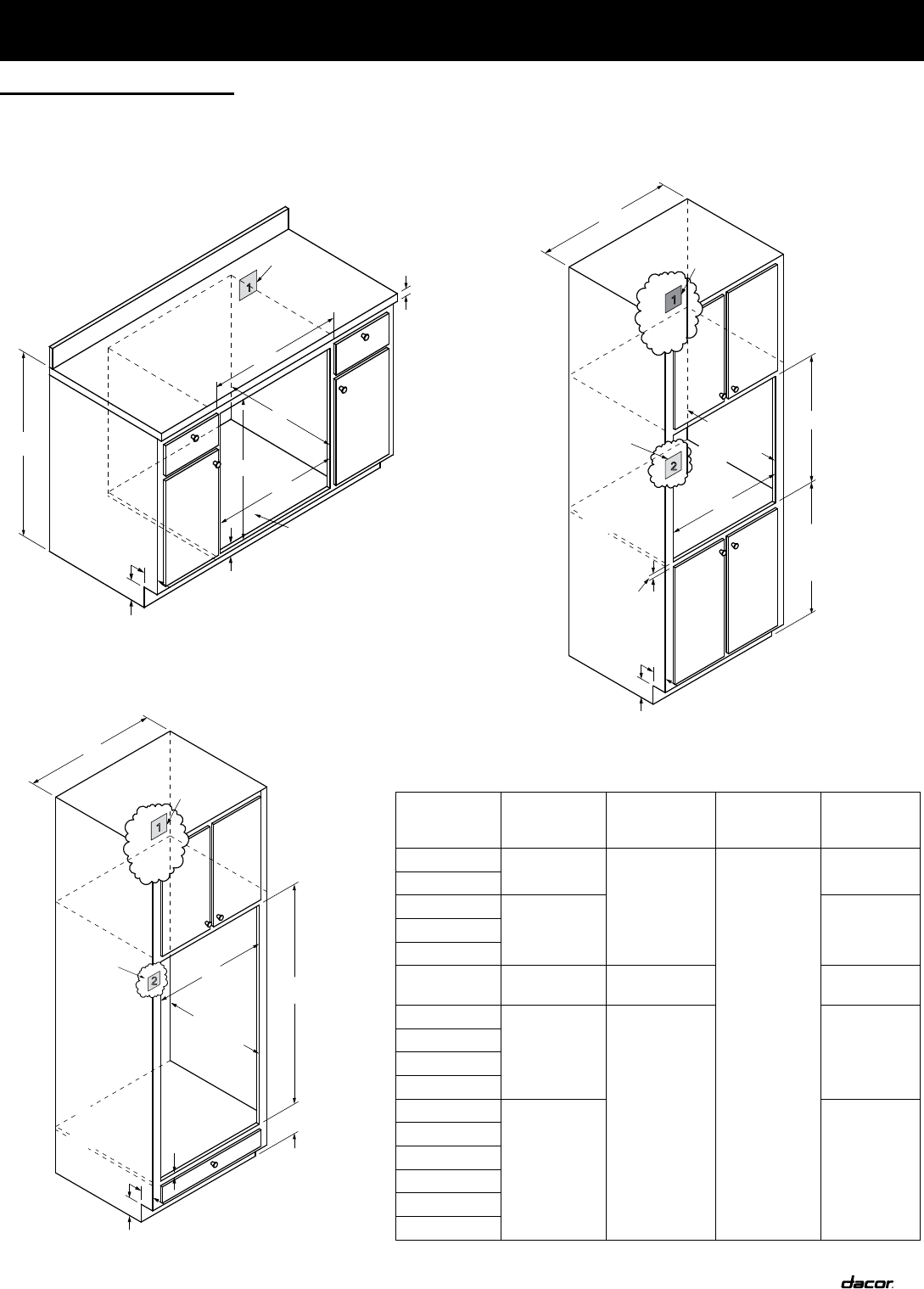
3
pR o d u C T di m e n s i o n s
de s i g n sp e C i f i C a T i o n s
NOTE:
All dimensional tolerances are +
1/16”, - 0” unless otherwise stated.
ModelNumber
Cutout Width
“A”
Cutout Height
“B”
Min. Cabinet
Overall Depth
“C”
Min. Cabinet
Width
“D”
ECS127
25 1/2”
(648mm)
27 1/2”
(699mm)
24”
(610mm)
27”
(686mm)
MCS127
ECS130
28 1/2”
(724mm)
30”
(762mm)
PCS130
MCS130
ECS136
34 1/2”
(876mm)
27 3/4”
(705mm)
36”
(914mm)
ECS227
25 1/2”
(648mm)
49 1/16”
(1246mm)
27”
(686mm)
MCS227
ECD227
MCD227
ECS230
28 1/2”
(724mm)
30”
(762mm)
PCS230
MCS230
ECD230
PCD230
MCD230
Cutout Dimensions
1 1/2" (38mm)
Typical counter top
36"
(915mm)
"A"
"C"
"B"
1
"D"
3"
4"
Electrical
access
3/4" (19mm)
Support platform
(flush with cutout)
1" (25mm) Minimum
to combustible floor
1
3/4" (19mm)
Support platform
(flush with cutout)
Recommended
electrical
access
1" (25mm) Min.
clear to top of
doors for heat
exhaust
9 5/8"
(244mm)
Recommended
(may be altered)**
"B"
3"
4"
"A"
24"
(610mm)
Minimum interior
cabinet depth
"D"
Alternate
electrical
access
2
31 1/4"
(794mm)
Recommended
(may be altered)
"B"
3"
24"
(610mm)
Min. interior
cabinet depth
"A"
3/4" (19mm)
Support platform
(flush with cutout)
4"
"D"
Alternate
electrical
access
1" (25mm) Min.
clear to top of
doors for heat
exhaust
1
2
Recommended
electrical
access
Single Wall Oven
Cutout Dimensions
Double Wall Oven
Cutout Dimensions
Single Wall Oven Installed under-counter
Cutout Dimensions
NOTE:
Electrical junction box may be located:
1. Above the oven cutout, to the right.
2. Below the oven platform, to the right.
Minimum distance from bottom of
countertop to top of cutout: 1 1/8” (29mm)



