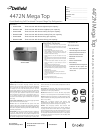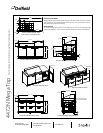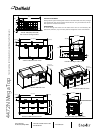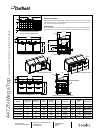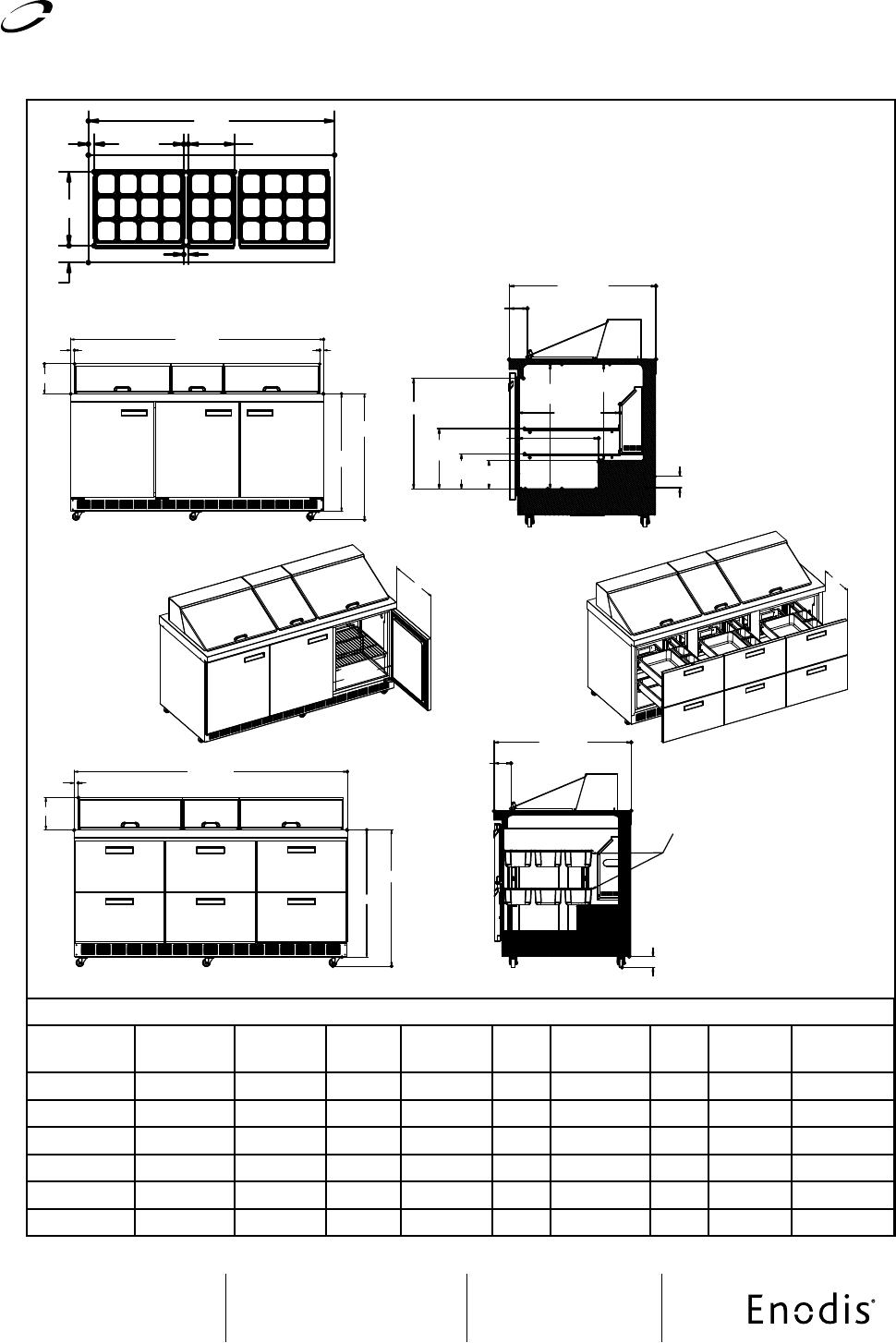
Delfield
™
®
980 S. Isabella Rd.
Mt. Pleasant, Michigan 48858
Phone: 800-733-8948 or 989-773-7981
Fax: 800-669-0619
www.delfield.com
4472N Mega Top
Front-Breathing Self-Contained Compact Mega Top Refrigerators
Printed in the U.S.A.
DS4472N-M
10/08
Deleld reserves the right to make changes to the design or specications without prior notice.
INSTALLATION NOTE:
Refrigeration system is designed so that air will flow under the unit, through
the compressor area and out the front of the unit. Any restriction to this air
flow path will void the warranties.
PLEASE NOTE:
Air flow through the louver on the back of the unit is not necessary for
operation, however, any air which passes through the louver is beneficial.
Specifications
Model
1/6 Size Pan
Capacity
Number of
Shelves
Shelf
Area
Storage
Capacity
H.P. V/Hz/Ph Amps
NEMA
plug
Ship Weight
4472N-18M
18 2 8.42ft
2
18.7ft
3
1/2 115/60/1 12.0 5-15P 485lbs/220kg
D4472N-18M
18 N/A N/A 4ft
3
1/2 115/60/1 12.0 5-15P 545lbs/247kg
4472N-24M
24 2 8.42ft
2
18.7ft
3
1/2 115/60/1 12.0 5-15P 485lbs/220kg
D4472N-24M
24 N/A N/A 4ft
3
1/2 115/60/1 12.0 5-15P 545lbs/247kg
4472N-30M
30 2 8.42ft
2
18.7ft
3
1/2 115/60/1 12.0 5-15P 485lbs/220kg
D4472N-30M
30 N/A N/A 4ft
3
1/2 115/60/1 12.0 5-15P 545lbs/247kg
NOSE OF UNIT
TO EDGE OF DOOR
ALT. SHELF
SHELF
33.59"
[85.31]
36.00"
[91.40]
6.11"
[15.52]
12.98"
[33.00]
7.53"
[19.10]
17.35" [44.08]
23.79" [60.43]
20.75"
[52.70]
26.86"
[68.22]
21.94"[55.73]
2.50" [6.30]
19.94"[50.65]
DOOR WIDTH
67.75" [172.09]
INTERIOR DIMENSION
22.66" [57.56]
31.50" [80.01]
3.88” [9.86]
72.13" [183.21]
1.10” [2.79] 1.10” [2.80]
8.54” [21.69]
4472N-30M ISO View
4472N-30M Elevation View
4472N-30M Right Side View
NOSE OF UNIT
TO EDGE OF DOOR
ALT. SHELF
SHELF
33.59"
[85.31]
36.00"
[91.40]
6.11"
[15.52]
12.98"
[33.00]
7.53"
[19.10]
17.35" [44.08]
23.79" [60.43]
20.75"
[52.70]
26.86"
[68.22]
21.94"[55.73]
2.50" [6.30]
19.94"[50.65]
DOOR WIDTH
67.75" [172.09]
INTERIOR DIMENSION
22.66" [57.56]
31.50" [80.01]
3.88” [9.86]
72.13" [183.21]
1.10” [2.79] 1.10” [2.80]
8.54” [21.69]
NOSE OF UNIT
TO EDGE OF DOOR
ALT. SHELF
SHELF
33.59"
[85.31]
36.00"
[91.40]
6.11"
[15.52]
12.98"
[33.00]
7.53"
[19.10]
17.35" [44.08]
23.79" [60.43]
20.75"
[52.70]
26.86"
[68.22]
21.94"[55.73]
2.50" [6.30]
19.94"[50.65]
DOOR WIDTH
67.75" [172.09]
INTERIOR DIMENSION
22.66" [57.56]
31.50" [80.01]
3.88” [9.86]
72.13" [183.21]
1.10” [2.79] 1.10” [2.80]
8.54” [21.69]
33.59" [85.31]
36.00" [91.40]
4.00" OR 6.00" DEEP PANS ON TOP
4.00" DEEP PANS ONLY ON BOTTOM
2.50" [6.30]
TO EDGE OF DRAWER
NOSE OF UNIT
19.60" [49.77]
31.50" [80.01]
3.88” [9.86]
72.13" [183.21]
1.10” [2.79]
8.54” [21.69]
D4472N-30M ISO View
D4472N-30M Elevation View
D4472N-30M Right Side View
33.59" [85.31]
36.00" [91.40]
4.00" OR 6.00" DEEP PANS ON TOP
4.00" DEEP PANS ONLY ON BOTTOM
2.50" [6.30]
TO EDGE OF DRAWER
NOSE OF UNIT
19.60" [49.77]
31.50" [80.01]
3.88” [9.86]
72.13" [183.21]
1.10” [2.79]
8.54” [21.69]
33.59" [85.31]
36.00" [91.40]
4.00" OR 6.00" DEEP PANS ON TOP
4.00" DEEP PANS ONLY ON BOTTOM
2.50" [6.30]
TO EDGE OF DRAWER
NOSE OF UNIT
19.60" [49.77]
31.50" [80.01]
3.88” [9.86]
72.13" [183.21]
1.10” [2.79]
8.54” [21.69]
&2/.4
&2/.4
34!.$!2$0!.#/.&)'52!4)/.3
4472N-30M/D4472N-30M
Pan Cutout Configuration



