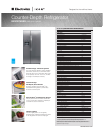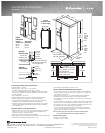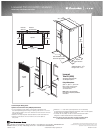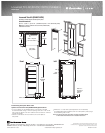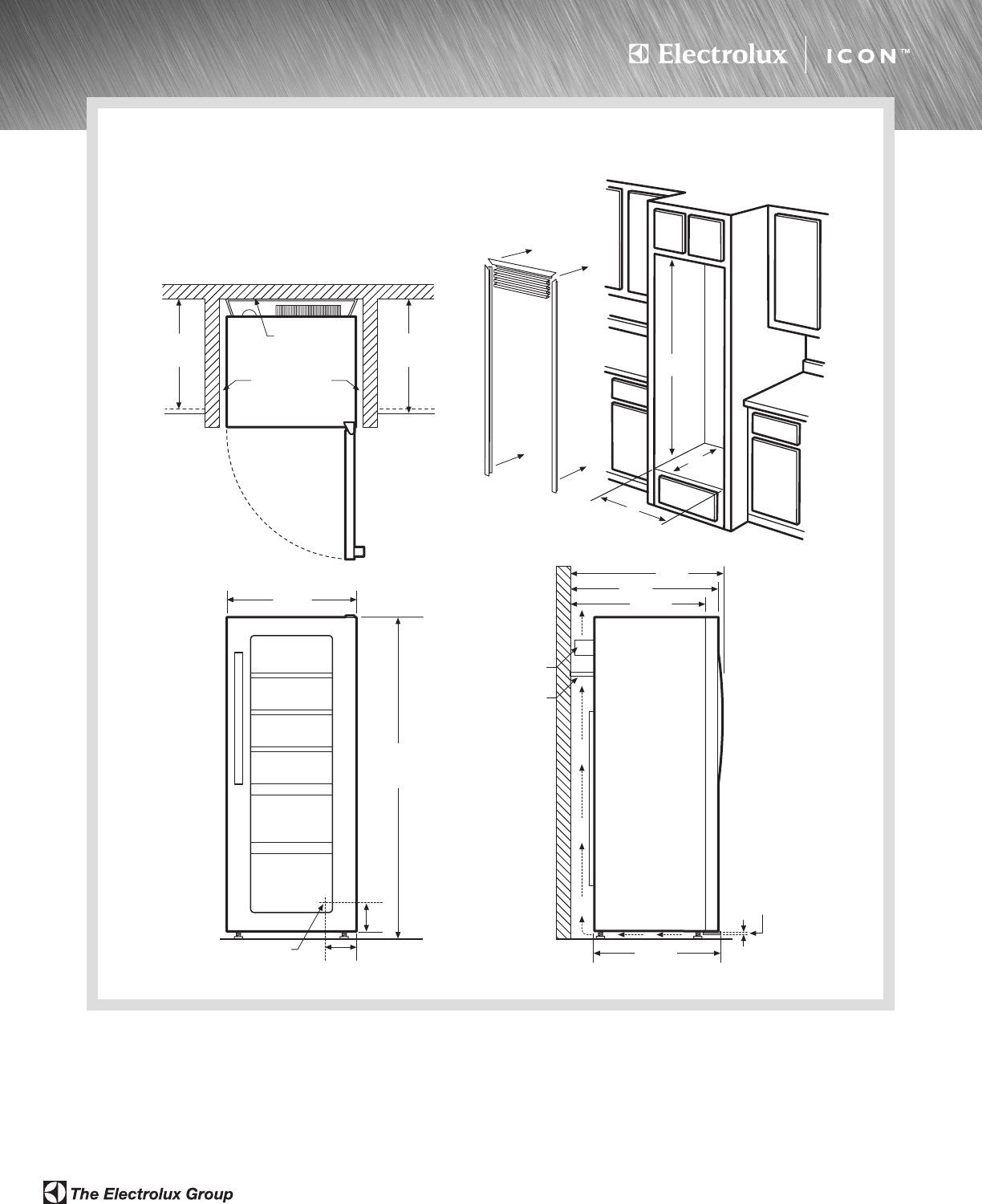
Freestanding Absorption Wine Cellar
Optional Louvered Trim Kit (E24WC160TK) Specifications
•
To use Louvered Trim Kit (E24WC160TK), an enclosure is required
around Wine Cellar having a minimum opening of 62-3/4"H x 25-1/2"W
with a minimum depth of 28" from cabinet’s front face and 3/4" minimum
cabinet side panels.
•
Cabinet or soffit above unit must extend out to same depth as
side panels.
•
Minimum 6' x 6' clear floor space required for Trim Kit assembly.
•
For detailed Wine Cellar installation, refer to model-specific product page
and installation guide on web.
Note: For planning purposes only. Refer to Product Installation Guide
on the web at electroluxicon.com for detailed instructions.
Louvered Trim Kit (E24WC160TK) Installation
E24WC160ES
High standards of quality at Electrolux Major Appliances mean we are
constantly working to improve our products. We reserve the right to change
specifications or discontinue models without notice.
USA
•
250 Bobby Jones Expressway
•
Augusta, GA 30907
•
1-877-4electrolux (1-877-435-3287)
•
electroluxicon.com
CANADA
•
5855 Terry Fox Way
•
Mississauga, ON L5V 3E4
•
1-800-265-8352
•
electroluxicon.ca
E24WC160TK INST 01/08 © 2008 Electrolux Major Appliances, NA Printed in the U.S.A.
Louvered Trim Kit (E24WC160TK)
Kit includes: Louvered top grille and side/top trim pieces.
Cutout Dimensions
(A) 62
3
/4" (B) 25
1
/2" (C) 28" min. (Installation requires
3
/4" min. cabinet side panels)
Note: Refer to web for detailed Louvered Trim Kit (E24WC160TK)
Installation instructions.
Front
56
1
/2"
Adjustable
to 58"
23
1
/2"
Power cord on rear of unit
9"
8"
Top
25"
Countertop
24"
Cabinet
Allow 1" airspace
for max. airflow
Door in 90
°
open position
Steel bracket
Allow 1
3
/16"
airspace for
maximum
airflow
Left
27
11
/16"
29
11
/16"
3
/4"
29
3
/4"
31
3
/4"
Steel
bracket
Coil
A
B
C
Louvered
Trim Kit



