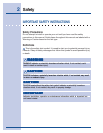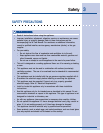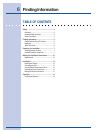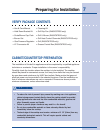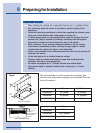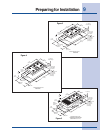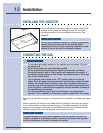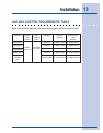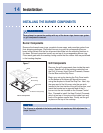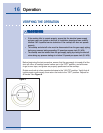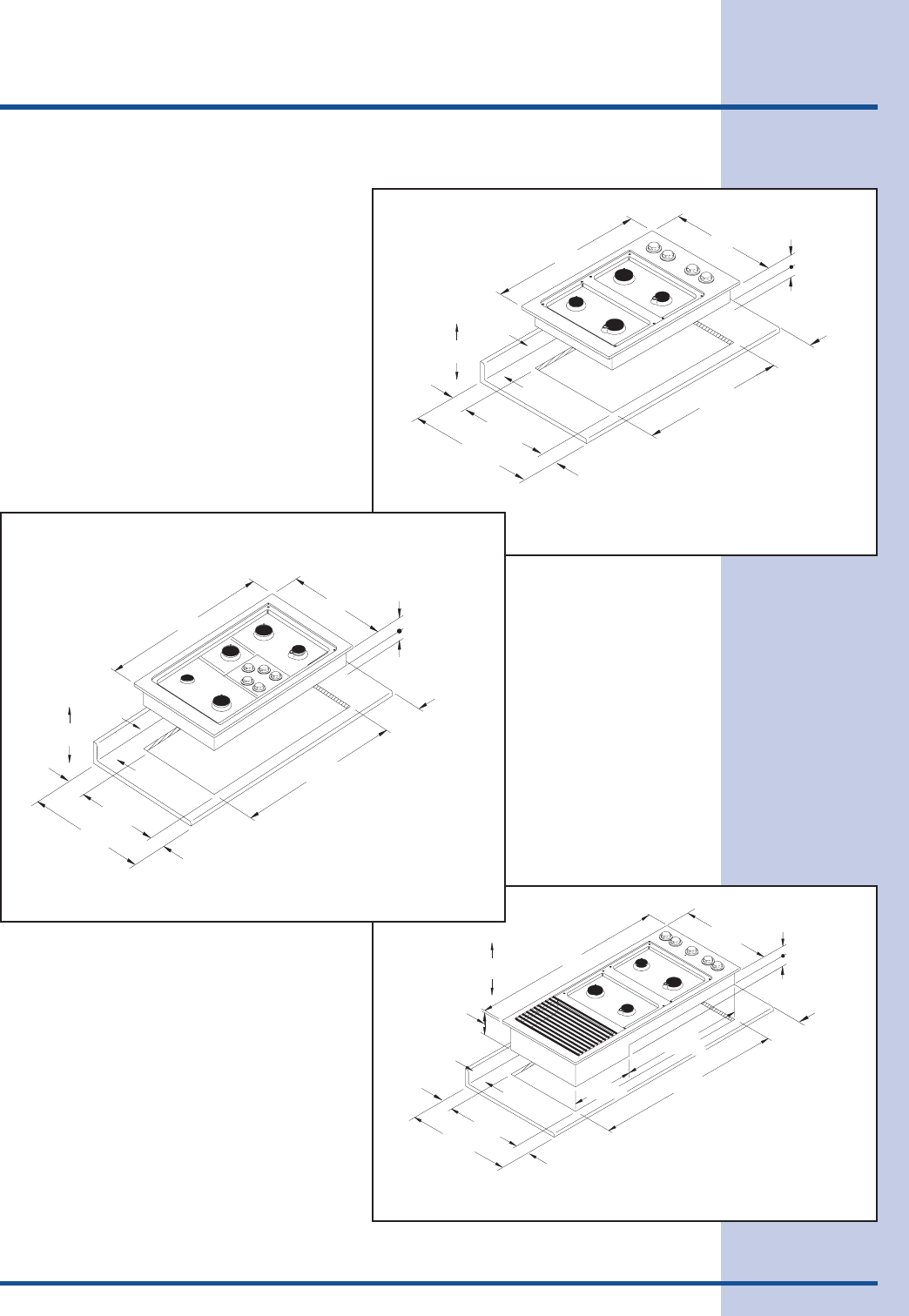
9
30"
(762mm)
21"
(533mm)
4" (102mm)
Chassis height
1/4" (6mm) Min.
to combustibles
below chassis
27 1/2"
(699mm)
19 7/8" (505mm)
3 1/8"
(79mm)
7 1/2" (191mm) Min.
to combustible
side wall above
the cooktop
(both sides)
2 1/4"
(57mm) Min.
Vertical
combustible
surface
Rear
wall
2"
(51mm) Min.
25" (635mm)
Minimum
Cutout Dimensions for the
E30GC64ESS
21"
(533mm)
4" (102mm)
46"
(1168mm)
44 1/2"
(1130mm)
19 7/8" (505mm)
3 1/8"
(79mm)
1/4" (6mm) Min.
to combustibles
below chassis
7 1/2" (191mm) Min.
to combustible
side wall above
the cooktop
(both sides)
Vertical
combustible
surface
Rear
wall
2 1/4"
(57mm) Min.
2"
(51mm) Min.
25" (635mm)
Minimum
6 1/2"
(165mm)
30 1/2"
(775mm)
14"
(356mm)
Cutout Dimensions for the
E46GC66ESS and E46GC67ESS
(E46GC67ESS model shown)
36"
(914mm)
21"
(533mm)
19 7/8"
(505mm)
33 3/4"
(857mm)
4" (102mm)
Chassis height
3 1/8"
(79mm)
1/4" (6mm) Min.
to combustibles
below chassis
7 1/2" (191mm) Min.
to combustible
side wall above
the cooktop
(both sides)
2 1/4"
(57mm) Min.
Vertical
combustible
surface
Rear
wall
2"
(51mm) Min.
25" (635mm)
Minimum
Cutout Dimensions for the
E36GC65ESS
Preparing for Installation
Figure 3
Figure 4
Figure 5




