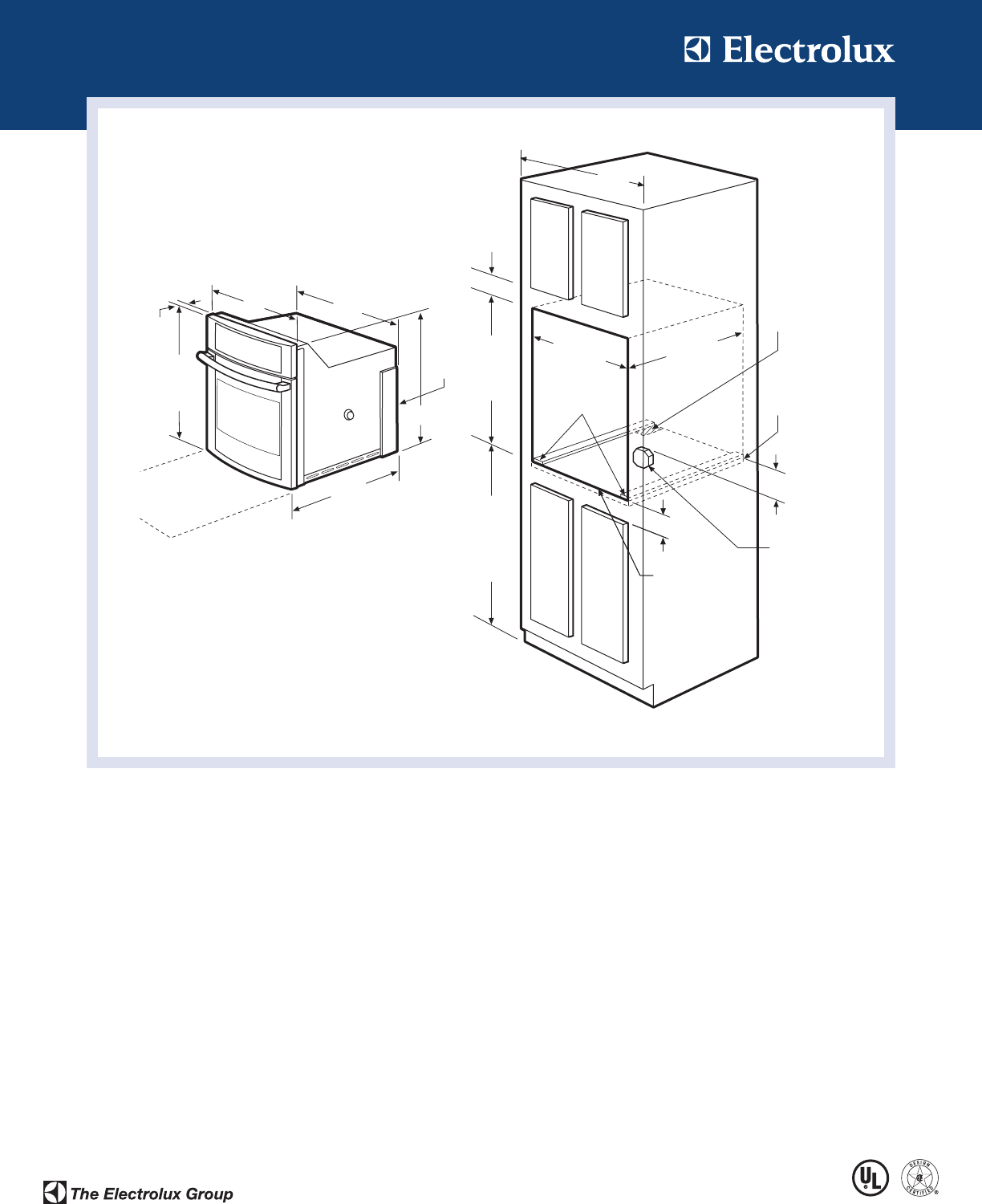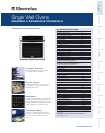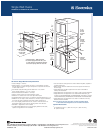
Single Wall Ovens
EW30EW55G S, EW30EW55G W, EW30EW55G B
High standards of quality at Electrolux Major Appliances mean we are
constantly working to improve our products. We reserve the right to change
specifications or discontinue models without notice.
USA
•
250 Bobby Jones Expressway
•
Augusta, GA 30907
•
1-877-4electrolux (1-877-435-3287)
•
electroluxappliances.com
CANADA
•
5855 Terry Fox Way
•
Mississauga, ON L5V 3E4
•
1-800-265-8352
•
electroluxappliances.ca
EW30EW55G 01/08 © 2008 Electrolux Major Appliances, NA Printed in the U.S.A.
* Critical dimension – MUST be applied
**For cutout height greater than 28
1
/
8
", add
2"-wide wood shim of appropriate height to
each side of opening under oven side rails
3" max.
Electrical
junction
box location
2" min.
1
1
/2"
min.
31"
suggested
distance
4
1
/2"
min.
required
27
1
/4"
min.
28
5
/8"
max.
Full base
required
to support
200 lbs.
30
1
/8"
min.
Bottom cutout
edge must be
finish cut
4" x 4"
opening
to route
armoured
cable
28
1
/2"min.
29"max.
23
1
/2"min.*
(critical
dimension)
2"-wide
wood spacers
(if needed)**
Bottom cutout
edge must be
finish cut
2" min.
28
1
/4"
29"
(without
1"bottom
trim)
Spacer
1
15
/16"
Allow at least
21" clearance
for door depth
when open
24
1
/2"
30"
27
3
/16"
Power
supply
location
(left
bottom
rear)
30" Electric Single Wall Ovens Specifications
•
Product Weight – 200 Lbs.
•
Single phase 3- or 4-wire cable, 120/240 or 120/208 Volt, 60 Hertz
AC only electrical supply with ground required on separate circuit fused
on both sides of line.
•
Connected Load (kW Rating) @ 240/208 Volts = 4.0/3.0kW
•
Amps @ 240/208 Volts =17.0/14.5 Amps
•
Recommended Circuit Breaker – 20 Amps
•
Always consult local and/or national electric codes.
•
Minimum 21" clearance for oven door depth when open.
•
Suggested distance from floor is 31". Minimum required distance is 4-1/2".
•
Minimum 23-1/2" deep cutout dimension is critical for proper installation,
to ensure that oven’s faceplate will fit flush against cabinet front.
•
For cutout height greater than 28-1/8", add a 2"-wide wood shim of
appropriate height to each side of opening under oven side rails.
•
Standard 1"-high Bottom Trim included.
•
To adapt Single Wall Oven to fit cutout height greater than 28-5/8",
optional 3"-high, Bottom Trim available.
•
Full oven base of solid plywood or similar material required, capable of
supporting 200 Lbs.
•
Base must be level and cabinet front must be square with finish-cut
bottom edge.
•
Single Wall Ovens are NOT approved to be used in stackable or
side-by-side installation.
•
Single Wall Ovens are approved to be used in under-counter installation.
•
Single Wall Ovens are approved to be used beneath Electrolux gas
cooktop models EW30GC55G and EW36GC55G; and electric cooktop
models EW30EC55G, EW36EC55G, EW30CC55G and EW36CC55G.
•
Single Wall Ovens are approved to be used in combination with any
Electrolux Warmer Drawer.
Note: For planning purposes only. Refer to Product Installation Guide
on the web at electroluxappliances.com for detailed instructions.
Optional Accessories
•
3"-high Bottom Trim: S – (903114-9110), W – (903114-9101),
B – (903114-9100).




