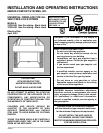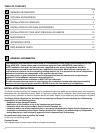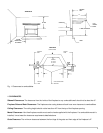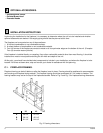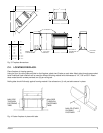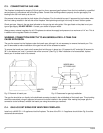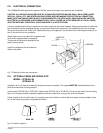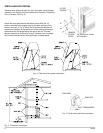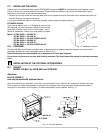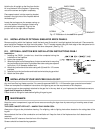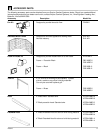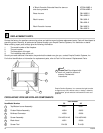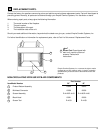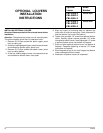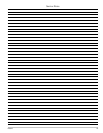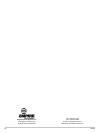
R-50106
C-3. CONNECTING THE GAS LINE.
The fireplace is designed to accept a 3/8-inch gas line for an approved gas fireplace. Have the line installed by a qualified
service person in accordance with all building codes. Consult local building codes to properly size the gas supply line
leading to the 3/8-inch hook-up at the unit.
Gas access holes are provided on both sides of the fireplace. Flex line should be used, if approved by local codes, when
the line is being installed in the left side of the fireplace. Hard plumbing could get in the way of the air dilution system.
Check gas type. Use only the gas type indicated on the gas log set rating plate. If the gas listed on the plate is not your
type of gas supply, DO NOT INSTALL. Contact your dealer for proper model.
Always use an external regulator for all LP fireplaces to reduce the supply tank pressure to a maximum of 14” w.c. This is
in addition to the regulator fitted to the heater.
WARNING: CONNECTION DIRECTLY TO AN UNREGULATED L.P. TANK CAN
CAUSE EXPLOSION.
The gas line comes into the fireplace under the hearth pan, although it is not necessary to remove the hearth pan. This
pan is removable to make installation of the gas line and all the accessories easier.
To remove the hearth pan, back out all screws that hold the pan in place, ten (10) screws for 42” and eight (8) screws for
36” in the bottom pan, one (1) on each side of the surround. (See Fig. 5). After installation of all accessories, replace
hearth pan in reverse order of its removal.
C-4. GAS LOG SET SIZING FOR VENT-FREE FIREPLACE.
Install only a ANSI Z21.11.2 appliance into this fireplace. The size of the Z21.11.2 appliance should follow Fig. 6 and the
clearances shown above.
Fig. 5. Removal of hearth pan.
The gas line should be run directly to the bulkhead connector located in the middle/back of the hearth pan. This plumbing
should be connected, using all approved unions and shut-offs installed in the system. After making the proper gas line
connection to the bulkhead, reinstall the hearth pan using the screws you removed.
HEARTH
PAN
Fig. 6. Clearances for gas log installation.
INSIDE WALL
OF FIREPLACE
1”
2”
2”
2”
FRONT
EDGE



