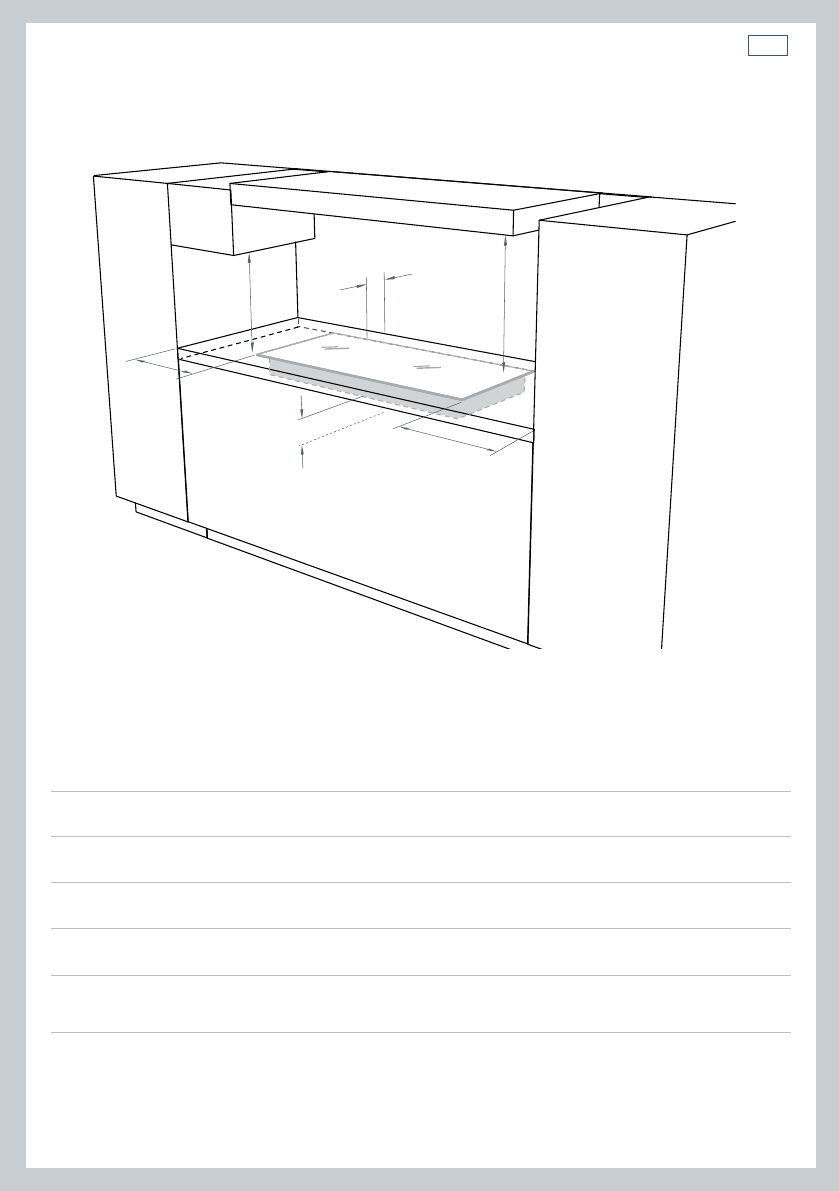
7
Installation instructions
Clearances
A
B
C
C
E
D
Clearances (mm)
CE302C
CE604L
CE604C
CE905C
A
minimum clearance from rear edge of cutout to:
nearest combustible surface
55 55 55 55
B
minimum clearance from glass surface to:
rangehood 650 650 650 650
C
minimum clearance from side edges of cutout to:
nearest combustible surface
65 70 70 65
D
minimum clearance from benchtop to:
overhead cabinet not directly above the cooktop 450 450 450 450
E
minimum clearance below top of benchtop to:
thermal protection barrier
65 65 65 65
Drawings for illustration purposes only


















