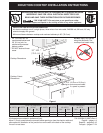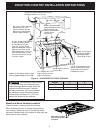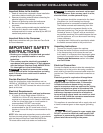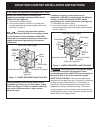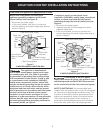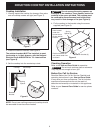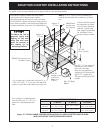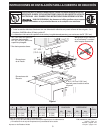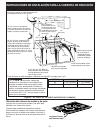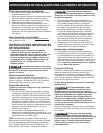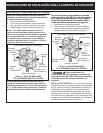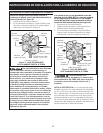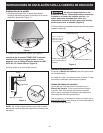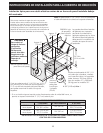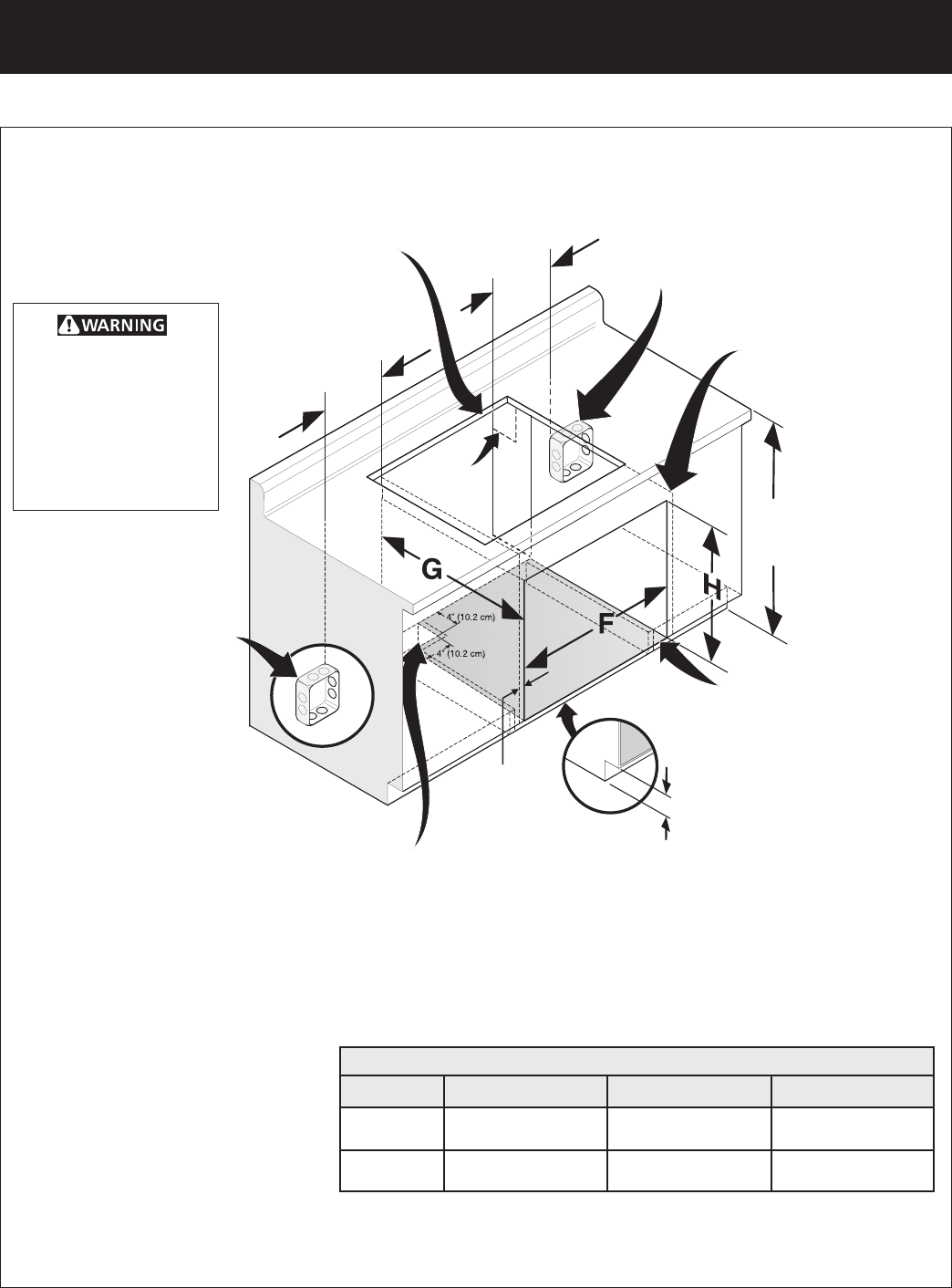
INDUCTION COOKTOP INSTALLATION INSTRUCTIONS
Only certain cooktop models may be installed
over certain built-in electric oven models.
Approved cooktops and built-in ovens are listed
by the MFG ID number and product code (see the
insert sheet included in the literature package and
cooktop installation instructions for dimensions).
36” Min.
(91.4 cm) Min.
Use 3/4” (1.9 cm) plywood,
installed on two runners,
flush with toe plate.
Base must be capable of
supporting 150 pounds (68
kg) for 27" models and
200 pounds (90 kg) for 30"
models.
Cut an opening in wood base minimum 4” x 4”
(10.2 X 10.2 cm), 2” (5 cm) from left side filler
panel, to route armoured cable to junction box.
* If no cooktop is installed directly
over the oven unit, 5” (12.7 cm)
maximum is allowed above the
floor.
208/240 Volt junction box
for built-in oven.
Figure 10- TYPICAL UNDER COUNTER INSTALLATION OF A SINGLE ELECTRIC BUILT-IN OVEN
WITH AN ELECTRIC COOKTOP MOUNTED ABOVE
Approx. 3”
(7.5 cm)
Cabinet side filler panels
are necessary to isolate
the unit from adjoining
cabinets. Cabinet side
filler height should allow
for installation of ap-
proved cooktop models
To reduce the risk of
personal injury and
tipping of the wall
oven, the wall oven
must be secured to
the cabinet (s) by
mounting brackets.
4½” (11.5cm)
Max.*
For typical under counter installation of an electric built-in oven see Figure below.
Note 1: 4” x 4” (10.2 X 10.2 cm) opening to
route armoured cable from cooktop to junction
box.
Approx. 3”
(7.5 cm)
Unit will
overlap cutout
(minimum)
edges by 1"
(2.5cm)
See
Note 1
208/240Volt
junction box
for Cooktop
CUTOUT DIMENSIONS
F. WIDTH G. DEPTH H. HEIGHT
27" (68.6 cm)
Wall Oven
24
7
/
8
" (63.2 cm) Min.
25¼" (64.1 cm) Max.
23½" (59.7 cm) Min.
27¼" (69.2 cm) Min.
28¼" (71.8 cm) Max.
30" (76.2 cm)
Wall Oven
28½" (72.4 cm) Min.
29" (73.7 cm) Max.
23½" (59.7 cm) Min.
27¼" (69.2 cm) Min.
28¼" (71.8 cm) Max.



