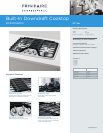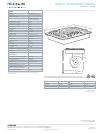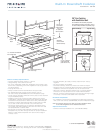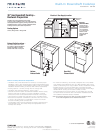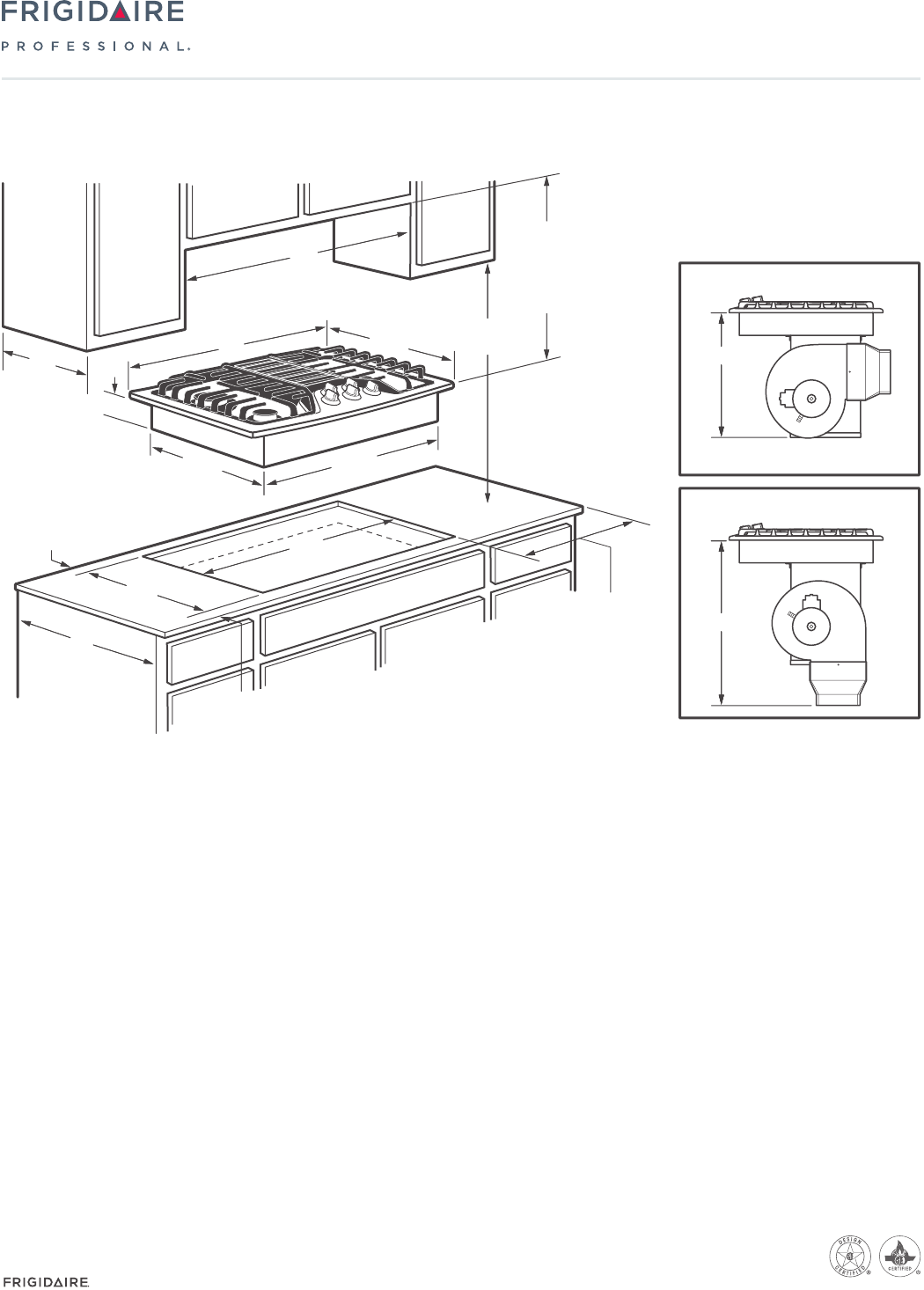
Specifications
subject to change.
Accessories information available
on the web at frigidaire.com
•
Provide adequate gas supply. Cooktop ships with 3/4" factory
regulator.
•
LP Gas conversion kit supplied.
•
Overhead cabinetry should not exceed a 13" maximum depth.
•
Absolute minimum horizontal distance between overhead cabinets
installed to either side of appliance must be no less than 36".
•
Allow 30" minimum clearance between top of cooktop platform
and bottom of unprotected wood or metal overhead cabinet.
•
Allow 9" minimum required clearance from left edge and right edge
of cooktop to nearest combustible wall on each side.
Ductwork Preparation
•
For ventilation unit ductwork preparation and planning information,
refer to 30" Gas Cooktop (RC30DG60P) Ductwork Preparation page.
Note: For planning purposes only. Refer to Product Installation Guide
on the web at frigidaire.com for detailed instructions.
Optional Accessories
•
Granite Countertop Installation Kit – (PN # 903103-9010)
Built-In Cooktop Specifications
•
Cooktop Shipping Weight (approx.) – 89 Lbs.
•
Voltage Rating – 120V / 60 Hz / 15 Amps
•
For use on adequately wired 120V, dedicated circuit having 2-wire
service with a separate ground wire. Appliance must be grounded
for safe operation.
•
Amps @ 120 Volts = 15
•
Always consult local and national electric and gas codes.
•
For detailed electrical and gas supply locations, refer to
30" Gas Cooktop (RC30DG60P) Ductwork Preparation page.
•
Locate cooktop between wall studs or floor joists so that ductwork
may be installed properly.
•
Installing cooktop into pre-existing base cabinets may require
modifications. Cabinets with drawers require drawers be removed
and drawer fronts attached to cabinet face.
Verify internal length
and width of cabinet base because sides or back wall may need
cut out and corner braces removed to accommodate unit.
•
Countertop opening MUST be cut based on dimensions shown,
cut squarely with sides parallel to each other and with front and
rear perpendicular to cabinet sides.
•
Pre-formed countertops with raised lip and radius at base of
backsplash may not allow enough flat area for proper installation.
Minimum 1-3/8" distance required from rear and front edge of
cooktop cutout.
30" Gas Cooktop/Downdraft Vent (RC30DG60P)
Non Branded
Ventilation
unit not shown
beneath cooktop.
30"
13"
max.
cabinet
depth
18"
min.
30" min. for
unprotected
cabinet bottom
24" min.
for protected
cabinet bottom
24"
1
3
/8" minimum flat distance
from cutout edge
9" min. to nearest
combustible wall
(each side of unit)
1
3
/8" minimum flat distance
from cutout edge
19
1
/8"
28"
3
11
/16"
26
13
/16"
18
15
/16"
30"
21
13
/32"
For ventilation unit ductwork preparation
and installation planning information, refer to
30" Gas Cooktop Ductwork Preparation page.
30" Gas Cooktop
with Ventilation Unit
Right Side View
Rear Discharge
17
13
/16"
Right Side View
Down Discharge
23
3
/8"
Built-In Downdraft Cooktop
RC30DG60PS 30" Gas
USA
•
10200 David Taylor Drive
•
Charlotte, NC 28262
•
1-800-FRIGIDAIRE
•
frigidaire.com
CANADA
•
5855 Terry Fox Way
•
Mississauga, ON L5V 3E4
•
1-800-265-8352
•
frigidaire.ca
RC30DG60P 07/13 © 2013 Electrolux Home Products, Inc.



