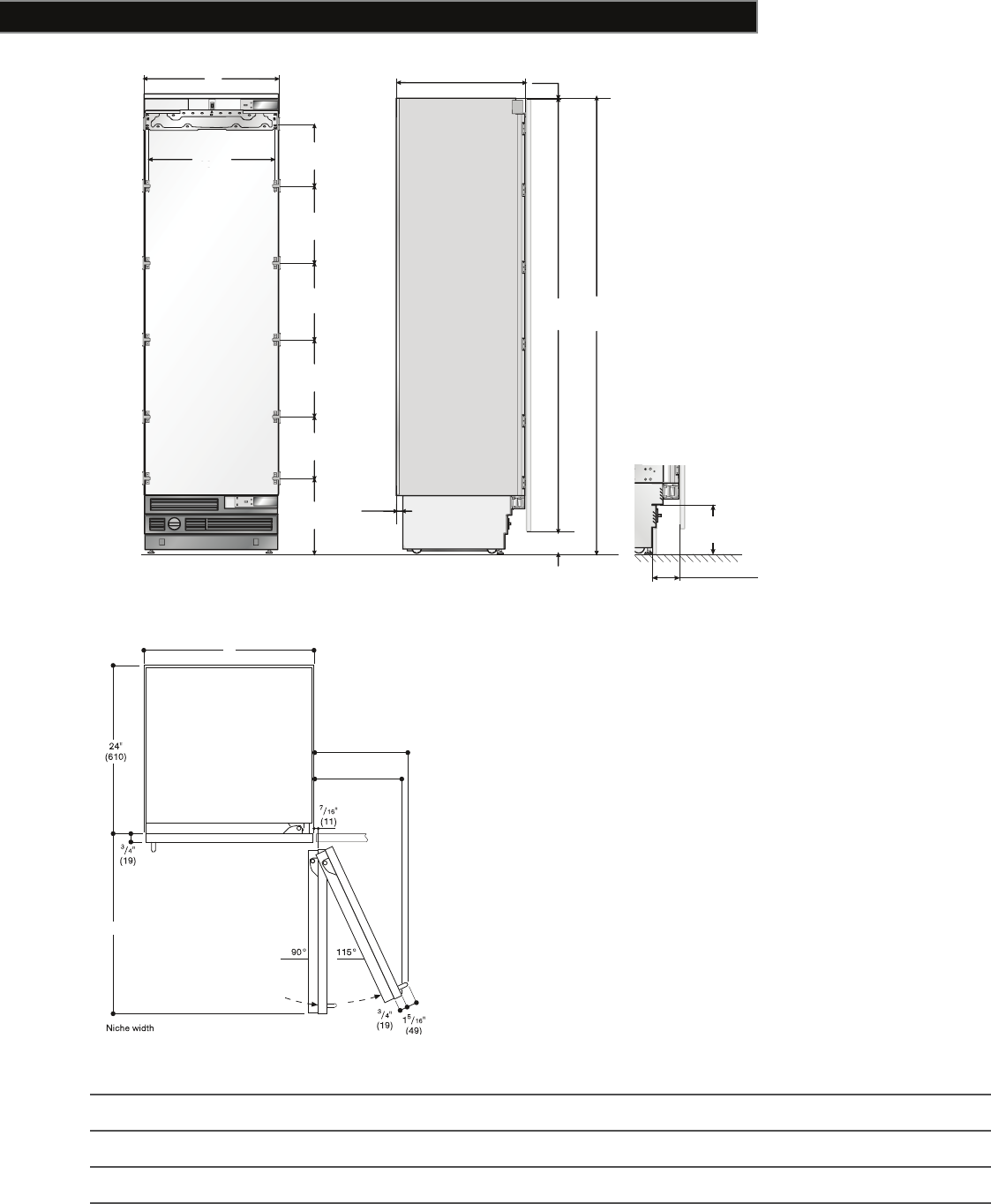
Appliance dimensions & Wall clearance RC/RF/RW (single-door columns).
Wall clearance RC/RF/RW
"
A
B
11 ⁵⁄₁₆"
(
287.4
)
11 ⁵⁄₁₆"
(
287.4
)
13 ⅛"
(
333.7
)
1 ⁵⁄₃₂"
(
29
)
4"
(
102
)
2 ¹³⁄₁₆"–4 ³⁄₁₆"
(
72-106.7
)
7⅛"
(
181
)
14 ³⁄₁₆"
(
360
)
14 ³⁄₁₆"
(
360
)
14 ³⁄₁₆"
(
360
)
24"
(
610
)
⅛"
(
3
)
79⅞"
(
2029
)
84"
(
2133
)
E1
E2
D
C
Appliance type A B C D E1 E2
18" models 17 ¾" (451) 14 ⅛" (385) 18" (457) 20 ¹¹⁄₁₆" (525) 9 ¼" (235) 10 ⁷⁄₁₆" (265)
24" models 23 ¾" (603) 21 ³⁄₁₆" (538) 24" (610) 26 ⅝" (677) 11 ¾" (299) 13" (330)
30" models 29 ⅞" (756) 27 ³⁄₁₆" (690) 30" (762) 32 ¹¹⁄₁₆" (830) 14 ⁵⁄₁₆" (363) 15 ⁹⁄₁₆" (395)
Notes
– The leveling feet have an adjustment range of
+1 ⅜" to -½". The standard height displayed in the
pictures is ½".
– For proper ventilation of the appliance, the clear-
ance between the floor and bottom edge of the
cabinet front must be at least 3 ⁵⁄₁₆".
– Dimension “B” indicates width position of door
panel fixation brackets.
– The panel thickness of customized doors can
range from between ¾" to 1 ⁷⁄₁₆".
178 Refrigeration
Numbers indicated
inside parenthesis ( ) = mm


















