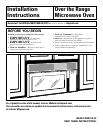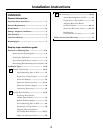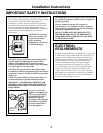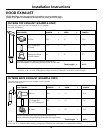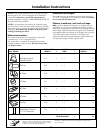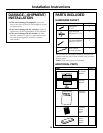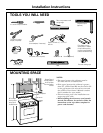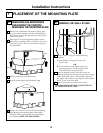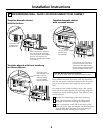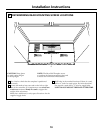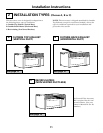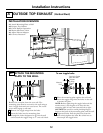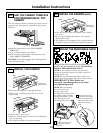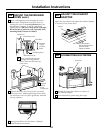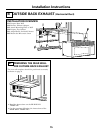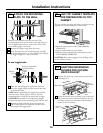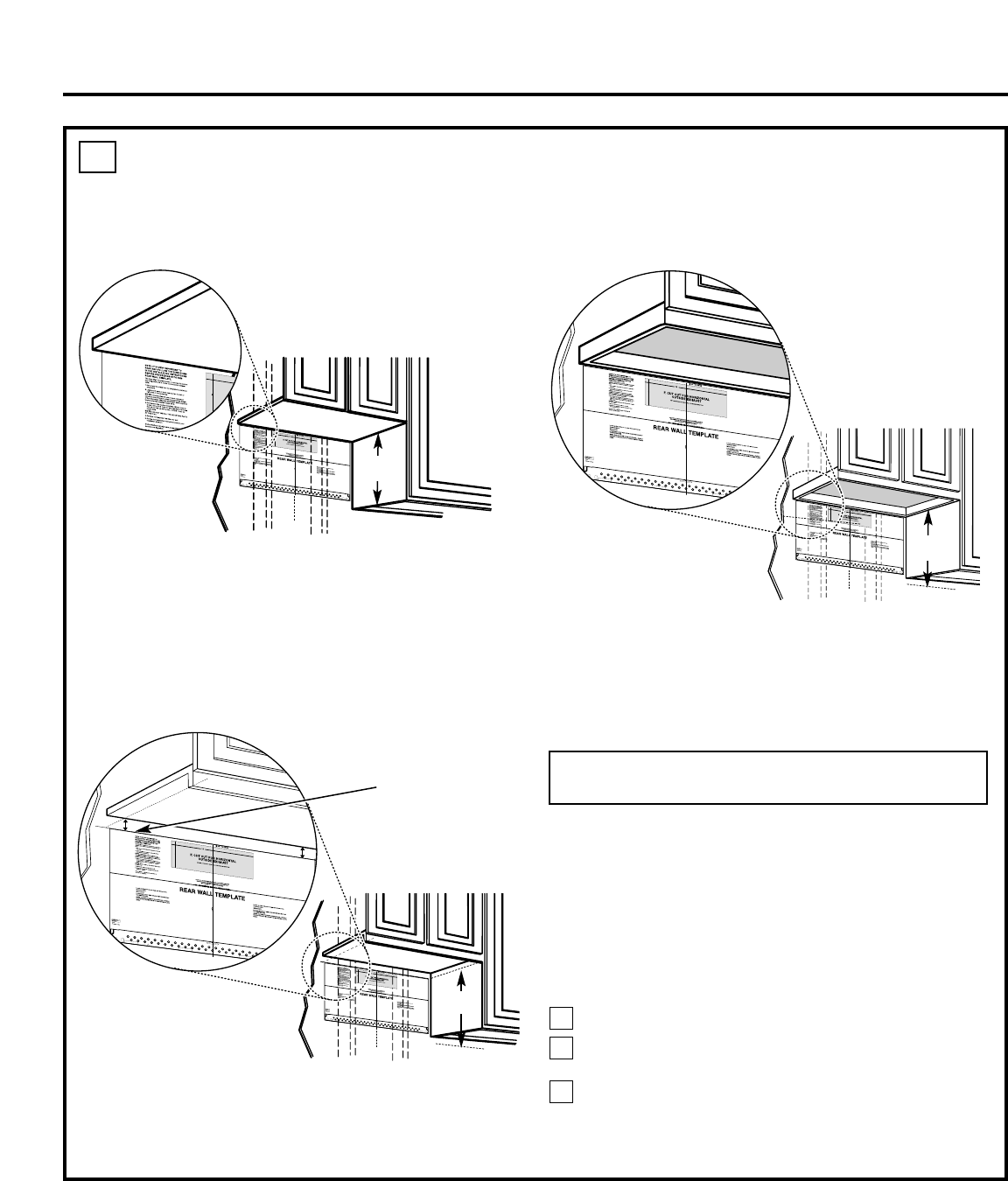
9
DETERMINING WALL PLATE LOCATION UNDER YOUR CABINET
C.
Your cabinets may have decorative trim that interferes
with the microwave installation. Remove the decorative
trim to install the microwave properly and to make it
level.
On cabinets with a front overhang, draw a line on the
back wall at the same depth as the overhang. Align the
template to match overhang depth. This will keep the
microwave level.
Measure the inside depth of the front overhang.
Draw a horizontal line on the back wall to match
the depth of the front overhang. See illustration.
Draw a vertical line on the wall at the center of the
30″ to 36″ space. Trim the template on the dotted line.
Tape the Rear Wall Template to the wall using the
marked centerline and top line as a guide.
Template beneath cabinet
with flat bottom
Template aligned with front overhang
on cabinet bottom
Draw a line on the
back wall equal to the
depth of the front
overhang. Trim the
rear wall template
along the dotted line.
Template beneath cabinet
with recessed bottom
Installation Instructions
16-1/2″
1
2
3
Draw a vertical line on the wall at
the center of the 30″ or 36″ space.
Tape the Rear Wall Template onto
the wall matching the centerline and
touching the bottom cabinet frame.
Draw a vertical line on the wall at
the center of the 30″ to 36″ wide
space. Tape the Rear Wall Template
onto the wall matching the
centerline and touching the bottom
of the cabinet.
16-1/2″
16-1/2″
C
L
C
L
C
L
Trim the rear wall
template along
the dotted line.
THE MICROWAVE MUST BE LEVEL.
Use a level to make sure the cabinet bottom is level.
Trim the rear wall
template along
the dotted line.



