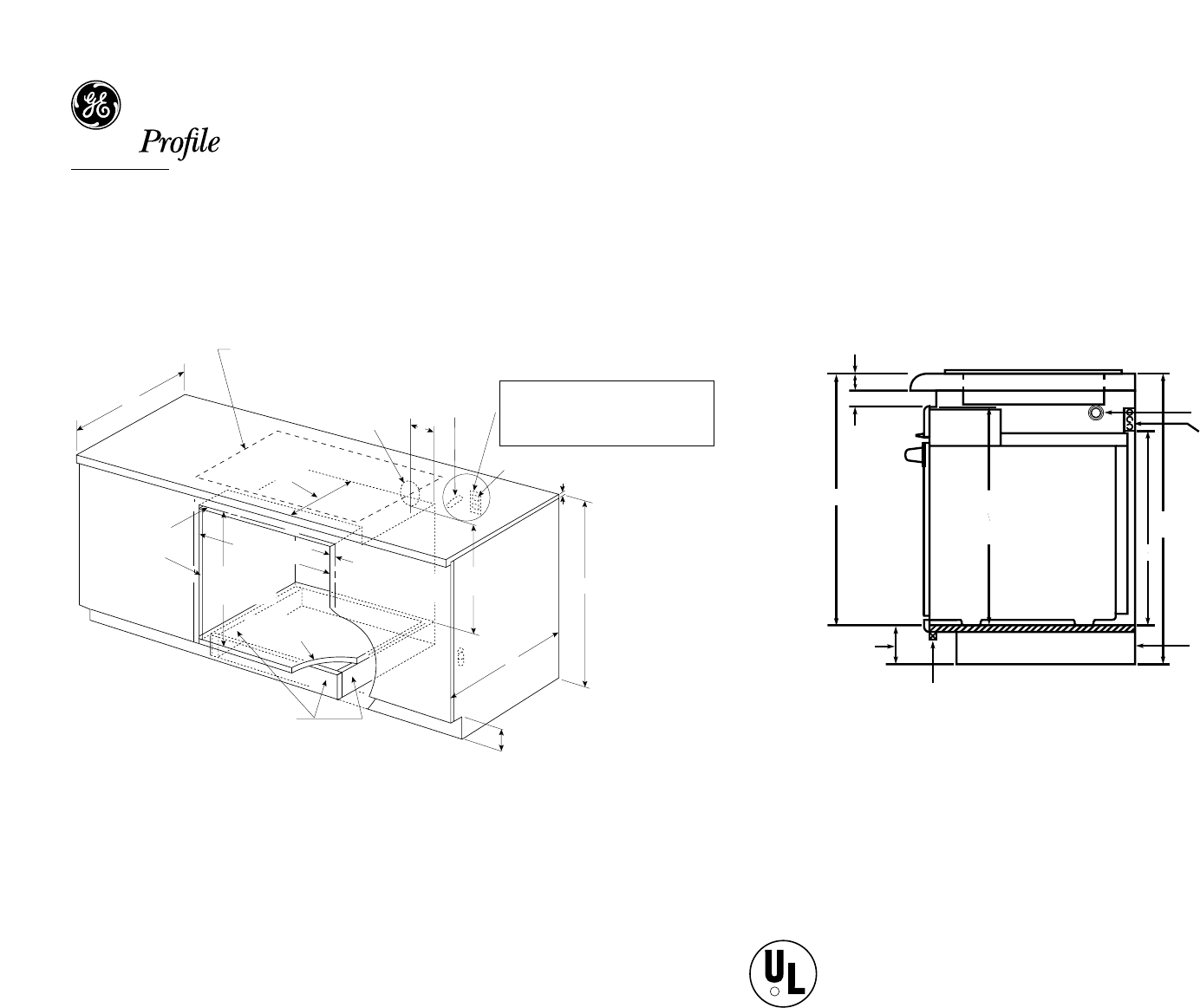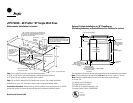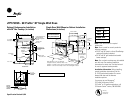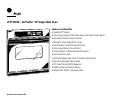
Specification Revised 11/00
TM
JTP17SCSS - GE Profile
™
30" Single Wall Oven
5
24
25
Gas or electric cooktops may be installed over
this oven. See cooktop installation instructions
for cutout size. See label on top of oven for
approved cooktop models.
Gas and electrical connections for
gas cooktop must be located in an
adjacent accessible location to the right.
For a 36" gas cooktop, the connections
may be made to the left.
120 Volt
Outlet
Gas
connection
Junction box
location
240/208V
36'' MIN.
4'' To 4-1/2 '' Toe kick allowable
Match toe kick height
front and two sides
22'' MIN. above
support platform
Top and/or side
fillers may be
necessary if unit
is positioned
between
existing cabinets
28-1/2'' MIN.
28-5/8'' MAX.
27-1/4'' MIN.
27-5/16'' MAX.
Cutout height
3/4'' Support
platform required
23-1/2" MIN.
Cutout depth
Allow 11/16''
overlap over side
edges of cutout
1-1/2"
Countertop
Note: Oven is rated for use only under the following cooktops:
• GE 30" and 36" electric coil and CleanDesign cooktops (Excluding Induction)
• GE 30" and 36" gas standard and sealed burner cooktops
Note: Gas or electric cooktops may be installed over this oven. See cooktop installation
instructions for cutout size. See label on back of oven for approved cooktop models.
Installation Information: Before installing, consult installation instructions [Pub. No. 31-10125]
packed with product for current dimensional data and for alternate installation options.
Undercounter Installation (in inches)
5-9/16"
Reference dim. for
MAX. support height
with typical 36" countertop
height
36" Typical
Countertop height
Power cord
Reference
5-9/16
30-7/16
Free space
1-1/2" MIN.
1-1/2" Typical countertop
Side View
22
27-5/16" MAX.
Cutout height
27-1/4" MIN.
Junction box(s) for
oven & radiant
cooktop 22" from
floor
Add suitable filler
to match adjacent
cabinets when needed
to maintain toe kick
alignment
This installation is to achieve minimum gap between bottom of countertop and control panel.
Note: For this installation, the bottom trim will not be flush with a typical 4" toe kick.
Optional Custom Installation for 30" CleanDesign
(Excluding Induction) or Sealed Burner Gas Cooktop (in inches)
Note: Cabinets installed adjacent to wall ovens must have an adhesion spec
of at least 194°
R
Listed by
Underwriters
Laboratories
For answers to your Monogram,
®
GE Profile Performance Series,
™
GE Profile
™
or GE appliance questions, call
GE Answer Center
®
service, 800.626.2000.





