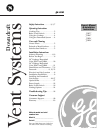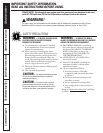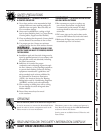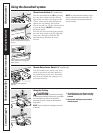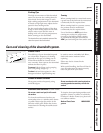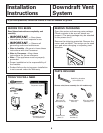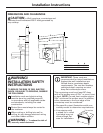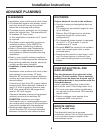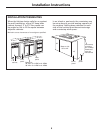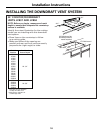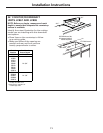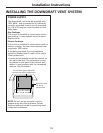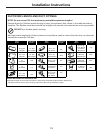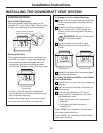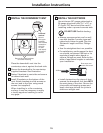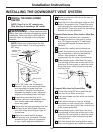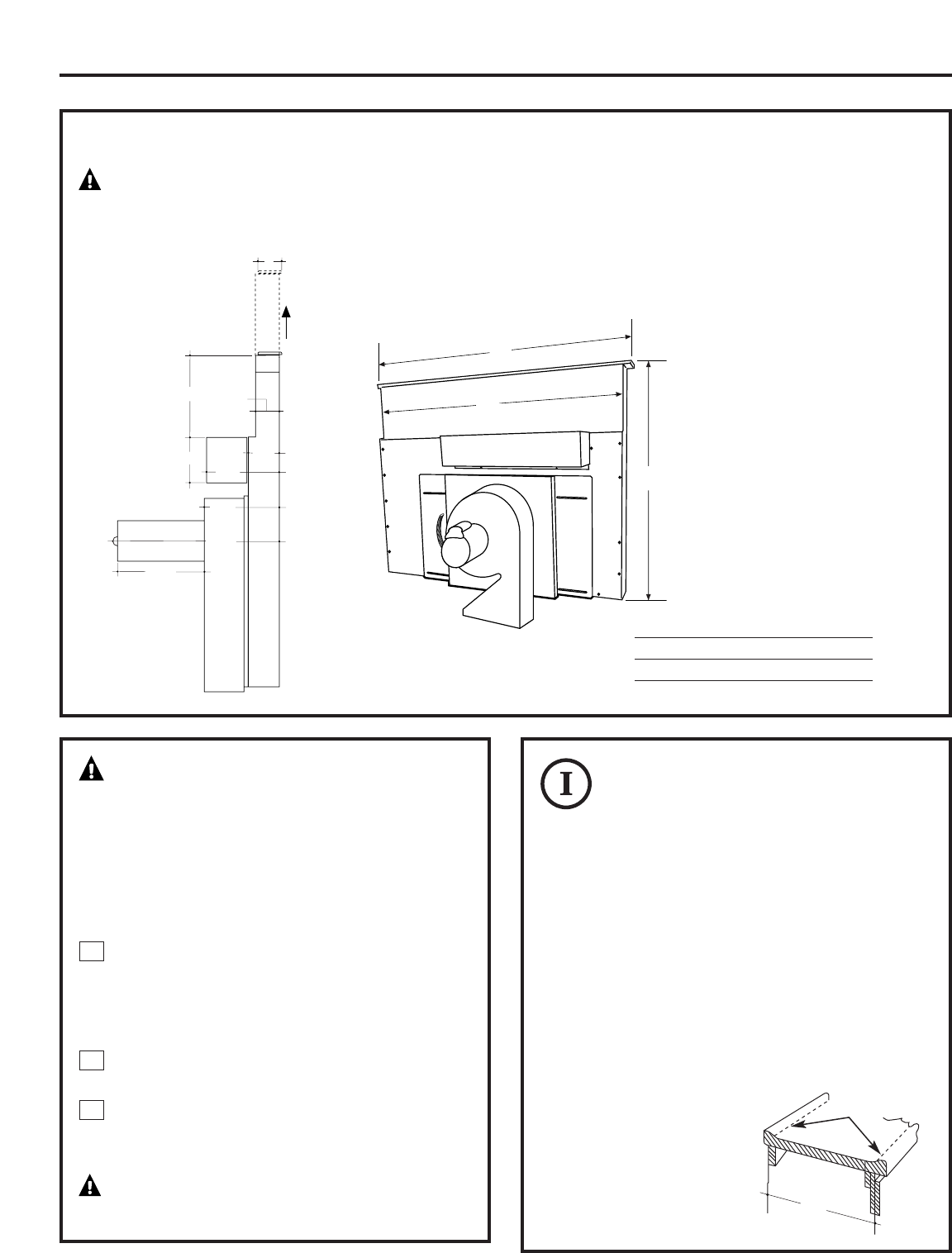
7
Installation Instructions
DIMENSIONS AND CLEARANCES
CAUTION — Wall coverings, countertops and
cabinets should withstand 200°F. heat generated by
any cooktop.
AB
30″ Models 30″ 28
1
⁄4″
36″ Models 36″ 33
3
⁄
4
″
A
B
2″
8
1
⁄2″
3
1
⁄8″
3
3
⁄8″
10
1
⁄2″
7
1
⁄8″
7
1
⁄2″
3
3
⁄4″
2
1
⁄
4
″
6
1
⁄4″
WARNING!
INSTALLATION SAFETY
INSTRUCTIONS
TO REDUCE THE RISK OF FIRE, ELECTRIC
SHOCK, OR INJURY TO PERSONS, OBSERVE
THE FOLLOWING:
Installation work and electric wiring
must be done by qualified person(s)
in accordance with all applicable codes
and standards, including fire-rated
construction.
Ducted fans must always be vented to
the outdoors.
When cutting or drilling into wall or
ceiling, do not damage electrical wiring
and other hidden utilities.
WARNING — To reduce the risk of
fire, use only metal ductwork.
C
B
A
IMPORTANT: These vents are
recommended for island installations.
Against-the-wall installations are
limited due to countertop depth
requirements. The vent and cooktop
combined depth requires an extra
deep flat countertop surface.
The countertop must be at least 26″ deep
with a flat surface area of 23
1
⁄2″ or more, front
to back. (NOTE: Curved front models require
23
5
⁄8″ minimum flat surface area.) In addition,
other clearances to the front edge of the
countertop must be considered.
• See specific cutout illustrations with your
cooktop model to determine requirements.
• A countertop with
a raised lip or rolled
front edge may not
allow enough flat
area for installation.
Flat surface
area
24″
27″



