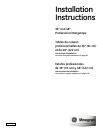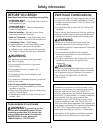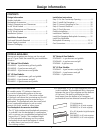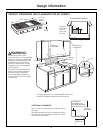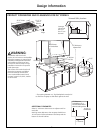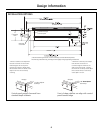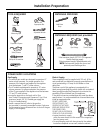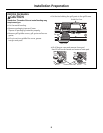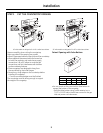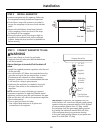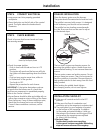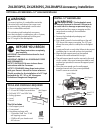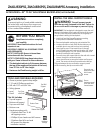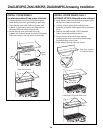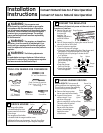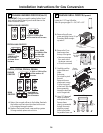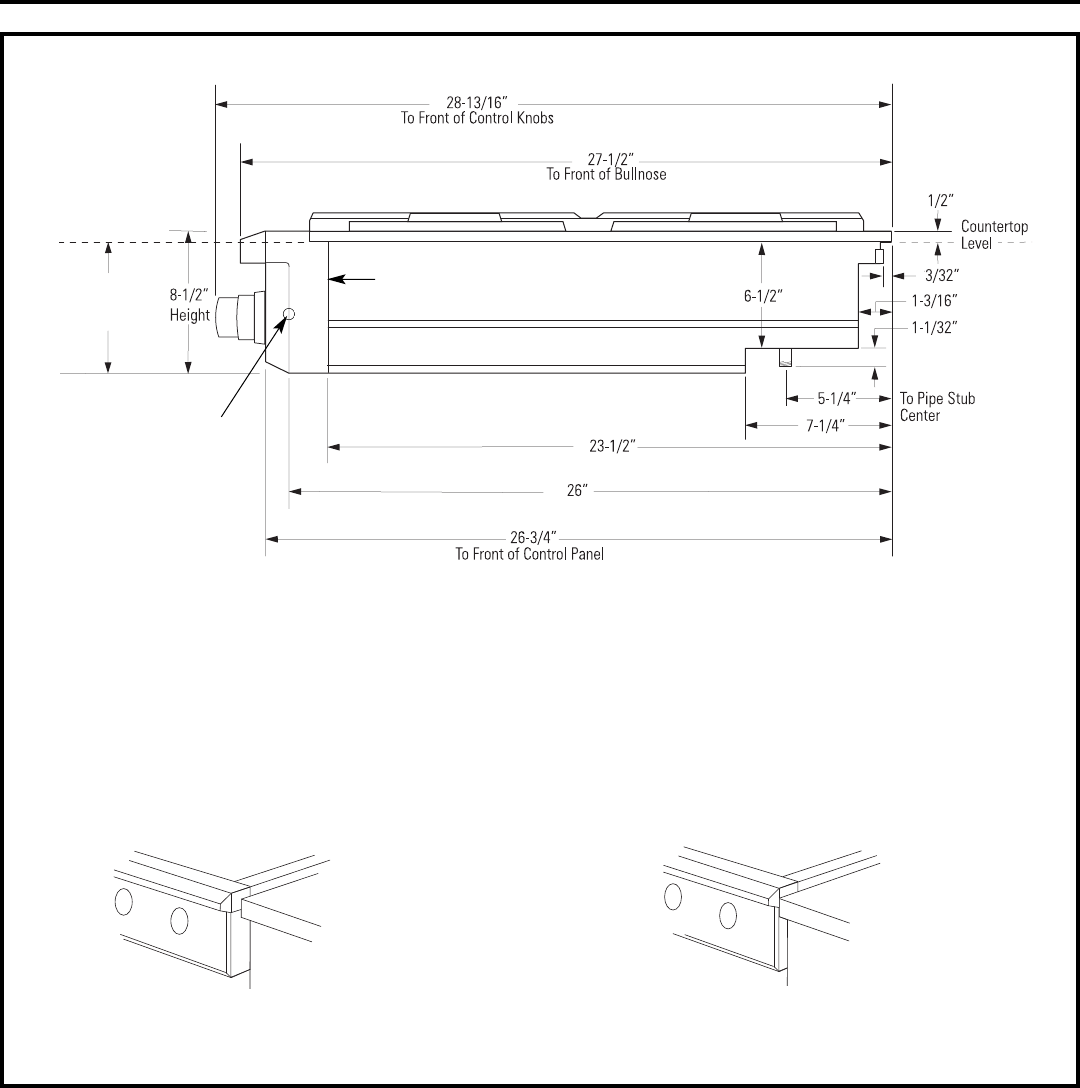
*
**
8”
Countertop
Level
6
Design Information
Cooktop
1/2” Above Adjacent
Countertops.
Cooktop
1/2” Above Adjacent
Countertops.
Rangetop
1/2” Above Adjacent
Countertops
1/2” Above Adjacent
Countertops
Rangetop
Control panel projects forwards from
standard depth cabinets.
Front of deep cabinets can align with control
panel beveled edge.
**Maximum countertop cutout depth
fromtheback oftherear trim
tothe backedge ofchamfer at the
sides of thecontrol panel - typically,
the maximum countertop cutout depth
(front toback). Minimumcountertop
cutout depth is 25-1/4”.
* Minimum cabinet cutout depth from
the back of the rear trimto the back
finishededge ofthecontrol panel -
typically, the minimum cabinet depth
(front toback). Maximumcabinet cutout
depth is 26”minus the countertop
overhang.
†
Includetheoverhangofthereartrim whencountertopcontinuesbehindtheproduct.
Theoverhangisdecorativeonly.Theweightoftherangetopisfullysupportedbythesidetrims.
INSTALLATION OPTIONS
†
Back edge
ofchamfer
Finishedback edge
ofcontrol panel



