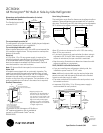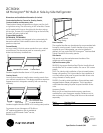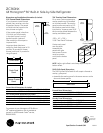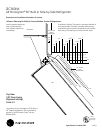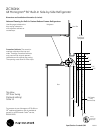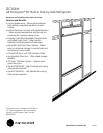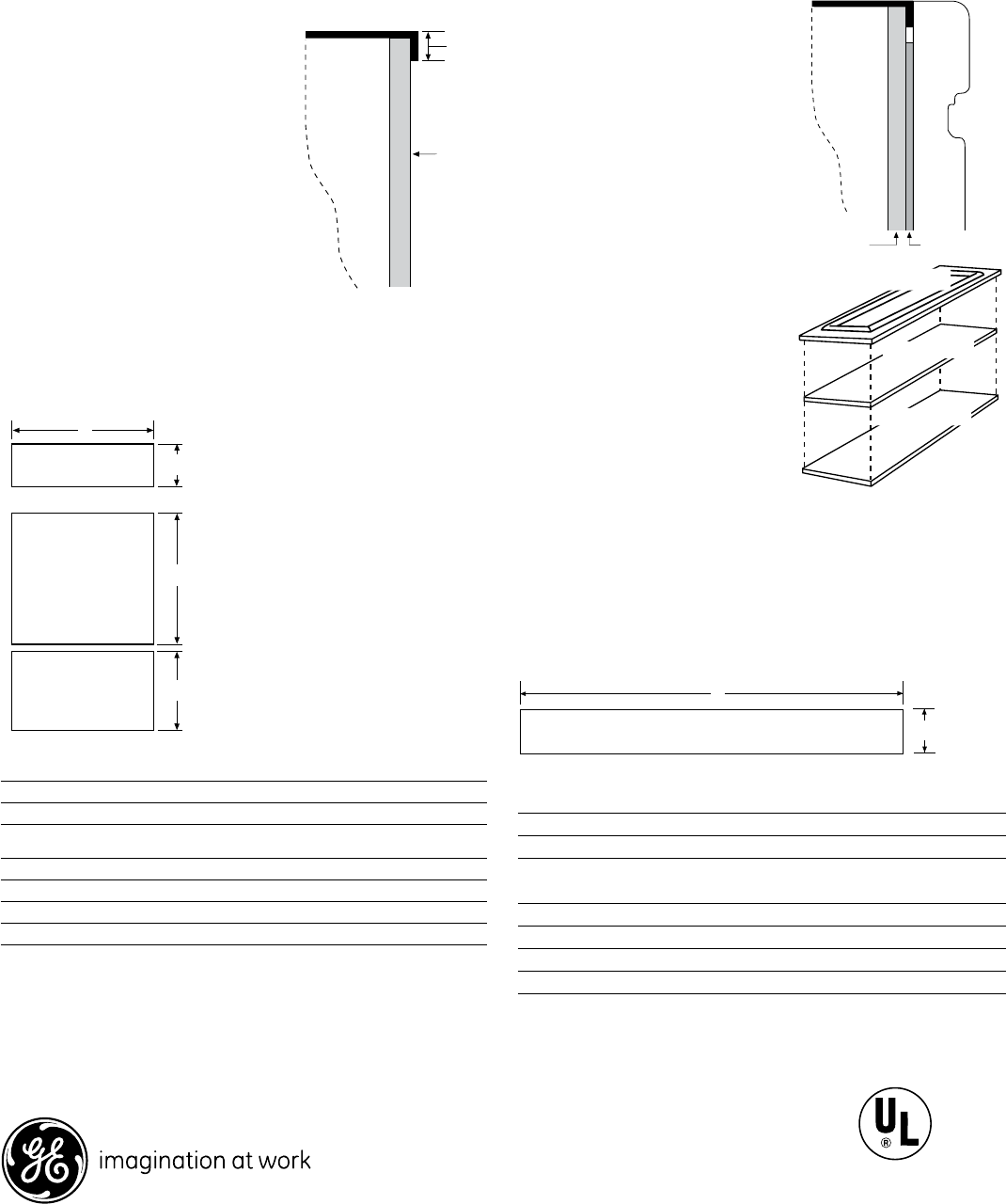
For answers to your Monogram,
®
GE Profile
™
or
GE
®
appliance questions, visit our website at
ge.com or call GE Answer Center
®
service,
800.626.2000.
110112
Specification Created 6/08
Listed by
Underwriters
Laboratories
ZIC360NX
GE Monogram
®
36" Built-In Side-by-Side Refrigerator
Dimensions and Installation Information (in inches)
1/4" Framed Panel Dimensions
3/4" Overlay Panel Dimensions
If you choose to install framed
panels, they must be cut to the
dimensions shown. The panels
will slide into the frame on the
door, drawer and grille.
If the custom panel is less than
1/4" thick, and it fits loosely
in the door frame, it can be
backed up with a piece of
filler material or foam tape to
improve the fit.
Important Note: Maximum
weight for fresh food panel is 50
pounds, 30 pounds for freezer
drawer panel and 11 pounds for
the grille panel.
729Dia84
1/4"
Panel
Door/
Drawer
5/16"
Trim
Reveal
For a more custom appearance,
overlay panels may be installed
on trimmed models. The overlay
panel must be secured to a 1/4"-
thick backer panel which slides
into the trim. A spacer panel 0.10"
thick must be placed between the
overlay and backer panel.
729Dia42
Overlay
Panel
1/4"
Backer
Panel
Door/
Drawer
.10"
Spacer
Fresh Food
Panel
729Dia89
Freezer Drawer
Panel
D
C
A
B
Grille Panel
Framed Panel Dimensions (in inches)
A (Width) B (Grille Ht.) C (FF Ht.) D (FZ Ht.)
1/4" Framed Panel 33-7/8 8-7/8 46-1/16 21-7/8
3/4" Overlay Panel Dimensions (in inches)
A (Width) B (Grille Ht.) C (FF Ht.) D (FZ Ht.)
1/4" Backer Panel 33-7/8 8-7/8 46-1/16 21-7/8
.10" Spacer Panel 32-1/2 7-5/8 44-11/16 20-1/2
3/4" Overlay Panel 34-1/8 9 46-5/16 22
Center each panel
over the other.
Assemble the
panels with glue
and screws. Screws
must be counter-
sunk into the backer
panel.
605Dia15
Spacer Panel
Overlay Panel
Backer Panel
729Dia85
A
B
Grille Panel
.250" + .10" + .750" =
1.100" Total Panel Thickness
NOTE: Left-to-right offset is not always equal to top-to-
bottom offset.
ZUG2 Grille Panel Dimensions
The ZUG2 Unified Grille Panel Kit will accept a framed or
overlay grille panel.
• Assemble the overlay panel in the same manner as the
door and drawer panels.
Framed Panel Dimensions
A (Width) B (Height)
1/4" Framed Panel 69-7/8" 8-7/8"
Overlay Panel Dimensions
A (Width) B (Height)
1/4" Backer Panel 69-7/8" 8-7/8"
.10" Spacer Panel 68-1/2" 7-5/8"
3/4" Overlay Panel 70-1/8" 9"



