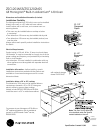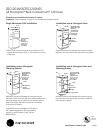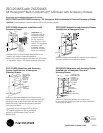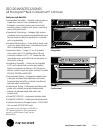
For answers to your Monogram,
®
GE Profile
™
or
GE
®
appliance questions, visit our website at
ge.com or call GE Answer Center
®
service,
800.626.2000.
130316
Specification Created 11/08
Listed by
Underwriters
Laboratories
ZSC1201NSS/ZSC1202NSS
GE Monogram
®
Built-In Advantium
®
120 Oven
30"
23-1/2"
Construct Base
Min. 3/8"
Plywood
Supported by
2 x 4 or 2 x 2
Runners all
Four Sides
17-1/2"
530Dia3
25-1/4"
Single Advantium 120V installation
• Allow 2-1/8" case trim overlap on the sides and 7/8"
overlap on the bottom. Allow 1-1/8" overlap at the top
of the oven.
Installation over a Monogram
Warming Drawer
Additional clearances between the cutouts may be
required. Check to be sure the oven supports above the
warming drawer do not obstruct the required interior
depth and height. See warming drawer installation
instructions for details.
30"
23-1/2"
Construct Solid
Bottom Min. 3/8"
Plywood
Supported by
2 x 4 or 2 x 2
Runners all
Four Sides
2" Min.
Per Warming
Drawer
Requirement
25-1/4"
17-1/2"
30"
23-1/2"
Construct Solid
Bottom Min. 3/8"
Plywood
Supported by
2 x 4 or 2 x 2
Runners, all
Four Sides
2" Min.
Per Oven
Requirement
17-1/2"
25-1/4"
Installation over a Monogram Oven
Additional clearances between the cutouts may be
required. See oven installation instructions for details.
30"
23-1/2"
17-1/2"
Construct Solid
Bottom Min. 3/8"
Plywood
Supported by
2 x 4 or 2 x 2
Runners all
Four Sides
2" Min.
Per Oven
Requirement
2" Min.
Per warming drawer requirement
25-1/4"
Installation over a Monogram Oven and
Warming Drawer
Additional clearances between the cutouts may be
required. See warming drawer and oven installation
instructions for details.
Important: These installation cutouts do not include the accessory drawer.
Dimensions and Installation Information (in inches)






