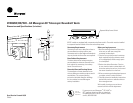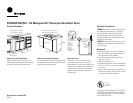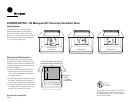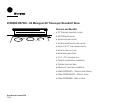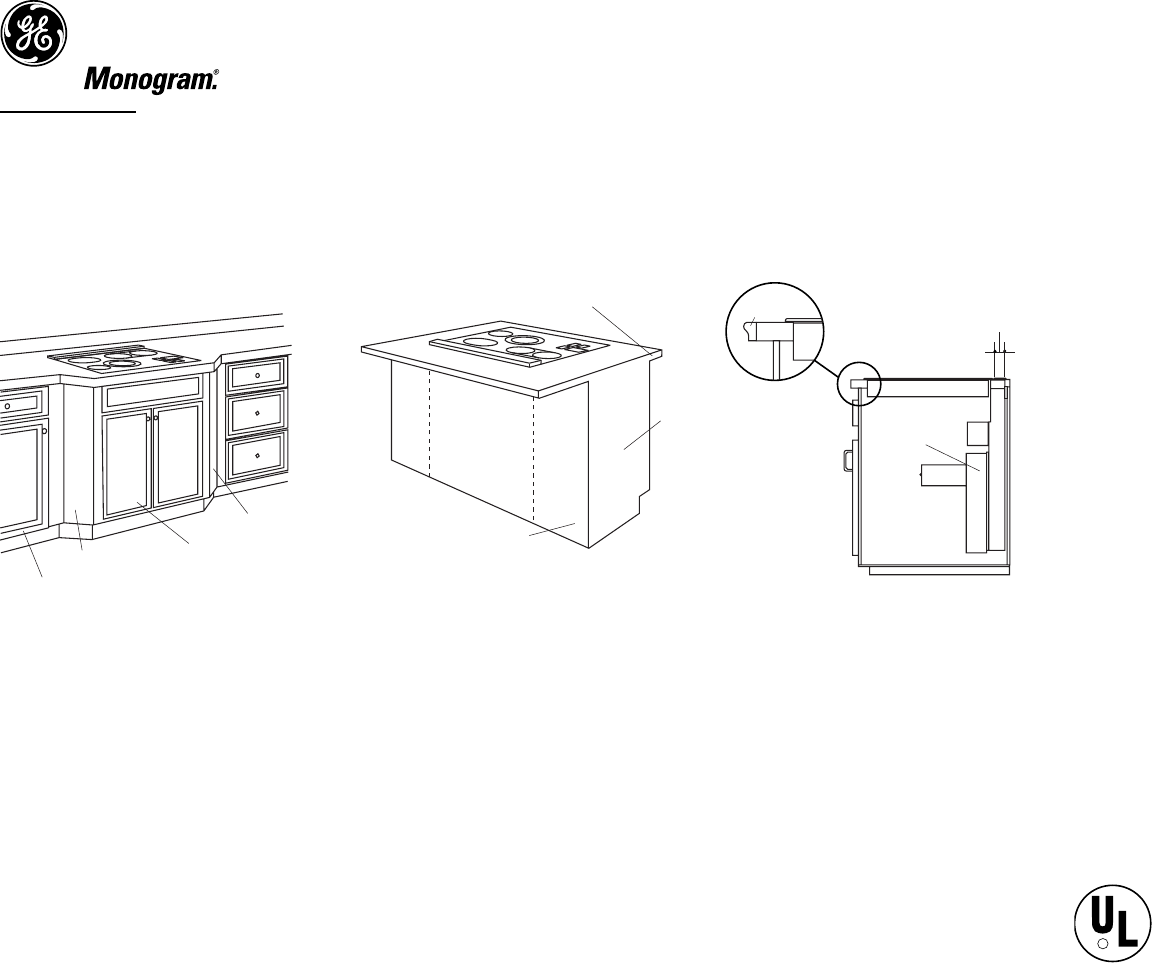
ZVB36SH/BH/WH – GE Monogram 36" Telescopic Downdraft Vents
Creative Solutions
For answers to your Monogram,
®
GE Profile
™
or
GE
®
appliance questions, visit our website at
GEAppliances.com or call GE Answer Center
®
service, 800.626.2000.
Specification Created 10/03
130656
Listed by
Underwriters
Laboratories
R
Against-the-wall installation
Move the base cabinet forward, 3" to 5".
Filler panels or complimentary moldings can
be added to the exposed cabinet sides.
Island or peninsula installation
Use an extra-deep countertop. The countertop
overhang at the front can be adjusted to meet
setback to cutout requirements.
Decorative trim
When the cutout to front edge of the
countertop requirement is more than 2",
add a bullnose trim to the front edge of the
countertop. The additional trim allows the
cooktop to be moved forward, providing
additional countertop depth and interior
cabinet space.
605Dia159
Base Cabinet
Filler Panel
Base Sink
Filler Panel
Maintain Cutout Clearances
to Front Edge as Specified
605Dia160
Cover Panel
Base Sink
End
Panel
Countertop Overhang per Cooktop
Clearances Must be Maintained
605Dia161
DOWNDRAFT
VENT
1-7/8"
Trim
Add a Bullnose
Trim or Decorative
Molding to
Increase
Countertop
Depth and to
Maintain
Required
Clearance From
Front Edge
Optional Accessories
JXRB67 Accessory for indoor remote location
of the blower/motor assembly. Use this kit
when the blower and motor assembly will
be located outside of the cabinet, such as
below the cabinet floor. The assembly will fit
between 16" floor joists.
JXBC67 Outdoor cover accessory for remote
installation of the blower/motor assembly on
an outside wall.
Ductwork
Prepare the ductwork to vent to the outdoors.
• Plan the shortest and straightest route for
venting exhaust to the outdoors.
• The maximum permissible length for the
duct run is 150 feet.
• Use metal ductwork only.
• The downdraft blower system is designed to
use 3-1/4" x 10" duct. It can be transitioned
to 6" round.
• Install a wall cap or roof cap with damper at
the exterior opening. Order the wall cap and
any transition needed in advance.



