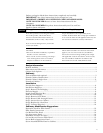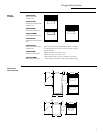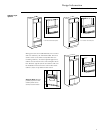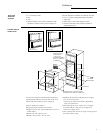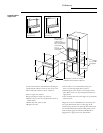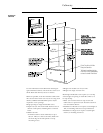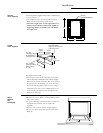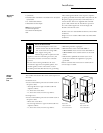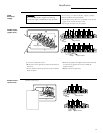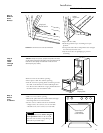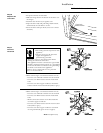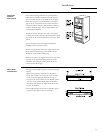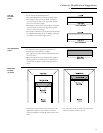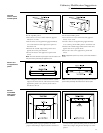
Installation
30" Built-In Convection Ovens
8
Provide
oven supports
The ovens may be supported by either a solid bottom
or 2 x 4 runners.
• The support must be level and rigidly mounted,
flush with the bottom edge of the cutout.
• The entire weight of the oven is supported by 2 x 4
runners or the solid floor and must be capable of
supporting 300 lbs. for double ovens and 200 lbs.
for single ovens.
24"
25"
30"
2"x 4" or
Equivalent Runners
Install
oven supports
Step 1
Remove
the
Packaging
• Remove the carton, plastic covering, and styrofoam
side/corner posts.
• To prevent damage to the floor, do not remove the
styrofoam base until the oven is ready to be
installed.
• Remove oven contents, shelves and packaging.
• Be sure to remove protective tape from the door
latch pin.
If a solid bottom is used:
• Cut two pieces of 3/4" thick sheeting, to fit inside
cabinet depth and available inside cabinet height.
If there is no interference below the cutout, such as
drawer runners, the sheeting can rest on the floor.
Secure the sheeting strips or pieces to the cabinet
walls with screws. Lay 2 x 4 or solid bottom on top
of the sheeting and drive screws through the top
and into the sheeting.
Interior
Cabinet
Width
Interior
Cabinet
Depth
Level with Bottom
Edge of Cutout and Flush
with Cabinet Front
Height
as Required
3/4" Sheeting
(Plywood or Wafer
Board Sourced
on Site)
3/4" Min.
Sheeting (Plywood
or Wafer Board
Sourced on Site)
Remove Tape
From Latch Pin




