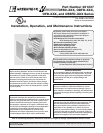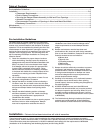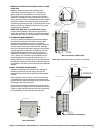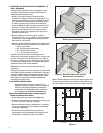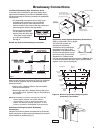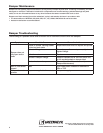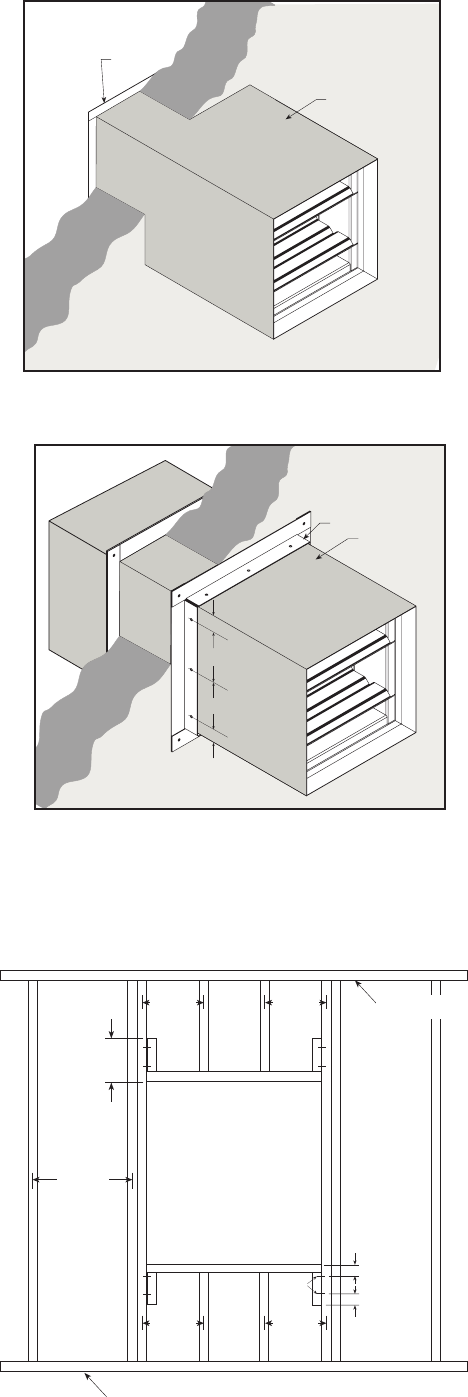
4
4. SECURING THE DAMPER/SLEEVE ASSEMBLY TO
WALL OPENINGS.
Damper/sleeve assemblies must be installed in wall
openings using flanges and sheet metal screws as
illustrated and described below.
• Flange on front (grille end) of sleeve must be a
minimum of 16 gauge (1.5mm) steel and have a
5
⁄8 in.
(16mm) minimum flange leg (refer to Figure 2). Using
#10 (19mm) sheet metal screws, screw from inside
of sleeve through the rear portion of the studs (as
shown in Figure 1). Space screws a maximum of 6 in.
(152mm) on center and a maximum of 2 in. (51mm)
from the corners (minimum of 2 screws per side).
No retaining angles are required on the side of wall
opposite from the grille.
• Retaining angles on continuing duct must be a
minimum of 1
1
⁄2 in. x 1
1
⁄2 in. (38mm x 38mm) 16 gauge
(1.5mm) steel (refer to Figure 3). Screwing sleeve to
steel studs is not required.
• Retaining angles must be attached to the sleeve using
one or more of the following methods of attachment:
• Tack or spot welds
• #10 (19mm) sheet metal screws
•
1
⁄4 in. (6mm) bolts and nuts
•
3
⁄16 in. (4.7mm) steel pop rivets
Attachments must be spaced a minimum of 6 in.
(152mm) on center and a maximum of 2 in. (51mm) from
corners. The angles must be attached to all 4 sides of
the sleeve. A minimum of two attachments are required
on each side, top and bottom. The angles need not be
attached to each other at the corners.
Caution! Do not tear the thermal blanket during
installation.
Dampers are tested for correct operation and are square
and straight before shipment from the factory. Dampers
must be installed square and straight and must not be
twisted or racked. Failure to install the damper square
and straight may prevent the damper blades from
operating open and closed.
5. ACTUATOR CONNECTIONS
Electrical and/or pneumatic connections to
damper actuators should be made in accordance
with wiring and piping diagrams developed in
compliance with applicable codes, ordinances
and regulations (see Electrical Guidelines).
6 Recommended Preparation of Openings in
Wood and Metal Stud Walls
• Frame wall openings as shown (see Figure 4)
• Double vertical studs are not required for openings 36
in. x 36 in. (914mm x 914mm) or smaller.
• Gypsum wall board must be fastened 12 in. (305mm)
on center to all stud and runner flanges surrounding
opening(see Figure 4).
• All construction and fasteners must meet the
requirements of the appropriate wall design (See UL
Fire Resistance Directory) and/or local codes.
5IFSNBM#MBOLFU
JOTUBMMFEBSPVOEFOUJSF
PVUTJEFTVSGBDFPGTMFFWF
8BMM
'MBOHF
Figure 2: Sleeved damper with Thermal
Blanket (duct termination).
3FUBJOJOH"OHMF
5IFSNBM#MBOLFU
JOTUBMMFEBSPVOE
FOUJSFPVUTJEF
TVSGBDFPGTMFFWF
JO.BY
JO.BY
JO.BY
JO.BY
8BMM
Figure 3: Sleeved damper with Thermal
Blanket (duct continuation).
Note: Thermal blanket is riveted to the damper sleeve and
the seam is taped with acrylic adhesive tape, FSK facing
tape 152 5CWnt, manufacuted by Venture Tape Company.
JO
JOPD
.BYJNVN
'MPPS3VOOFS
$FJMJOH3VOOFS
JOPD
.BYJNVN
NFUBMTUVET
JOPD
.BYJNVN
NFUBMTUVET
JOPD
.BYJNVN
XPPETUVET
JOPD
.BYJNVN
XPPETUVET
JONN
JONN
1BOIFBE
4DSFXT
Figure 4



