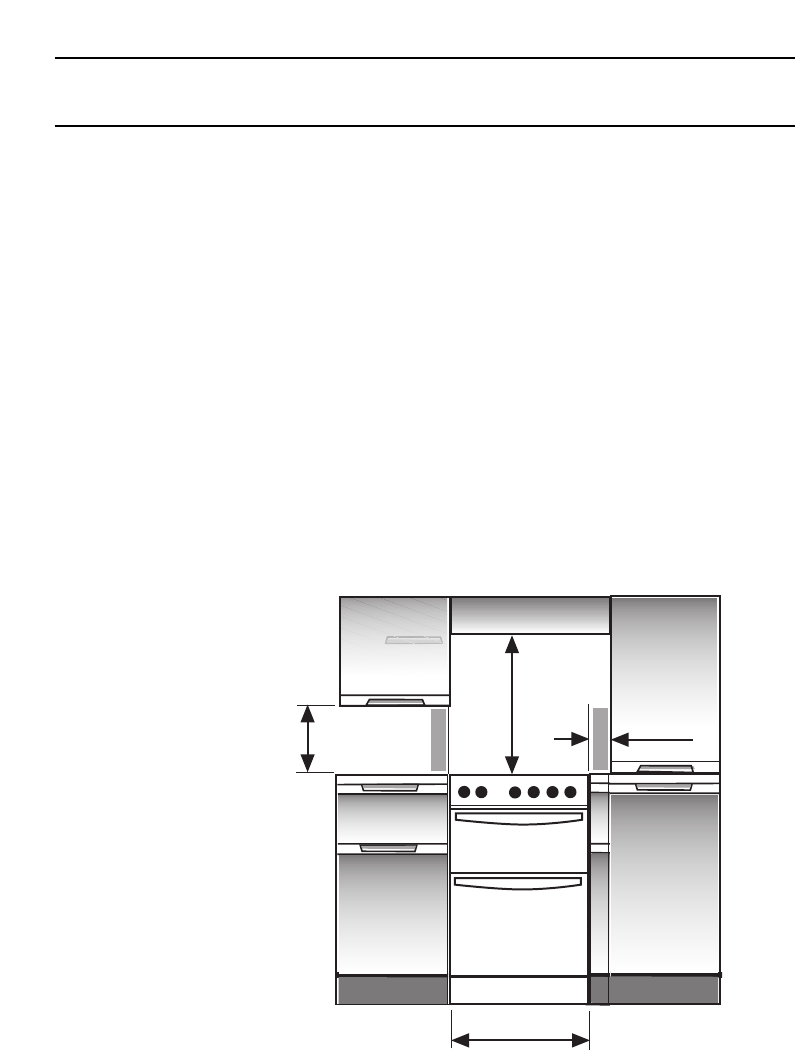
65 mm Min
840 mm Min
400 mm Min
503 mm Min
750 mm Min
Installation
24
The cooker is of type X with regard to protection against overheating
of surrounding surfaces as defined in BS EN60335-2-6: 1991 it can
be close fitted below hotplate level. This requires a minimum
distance of 503mm between cupboard units of hotplate height.
When installing next to a tall cupboard, partition or wall, for a
minimum distance of 400mm above hotplate level, allow a side
clearance of at least 65mm.
The diagram below illustrates the minimum clearance between the
cooker and adjacent walls, cupboards etc.
The wall behind the cooker 150mm below the hotplate and 450mm
above, and the width of the cooker, must be a non-combustible
material such as ceramic wall tiles.
If the cooker is to be fitted close to a corner on the left hand side,
ensure that there is a clearance of at least 50mm to allow the main
oven door to open fully for when removing oven shelves.
The height of the cooker can be adjusted by means of adjustable
feet in the plinth (900mm - 915mm). Adjust the feet by tilting the
cooker from the side. Then install the product into position.
If a cooker hood is to be installed, refer to the cooker hood
manufacturers’ instructions regarding fixing height.
Cooker Hoods


















