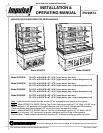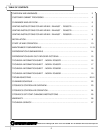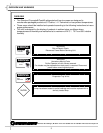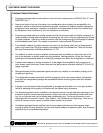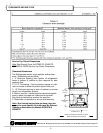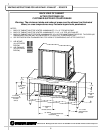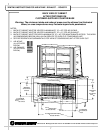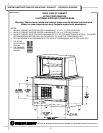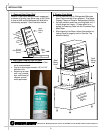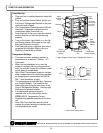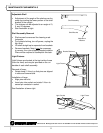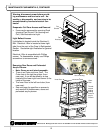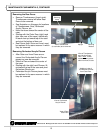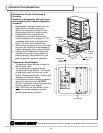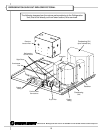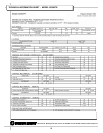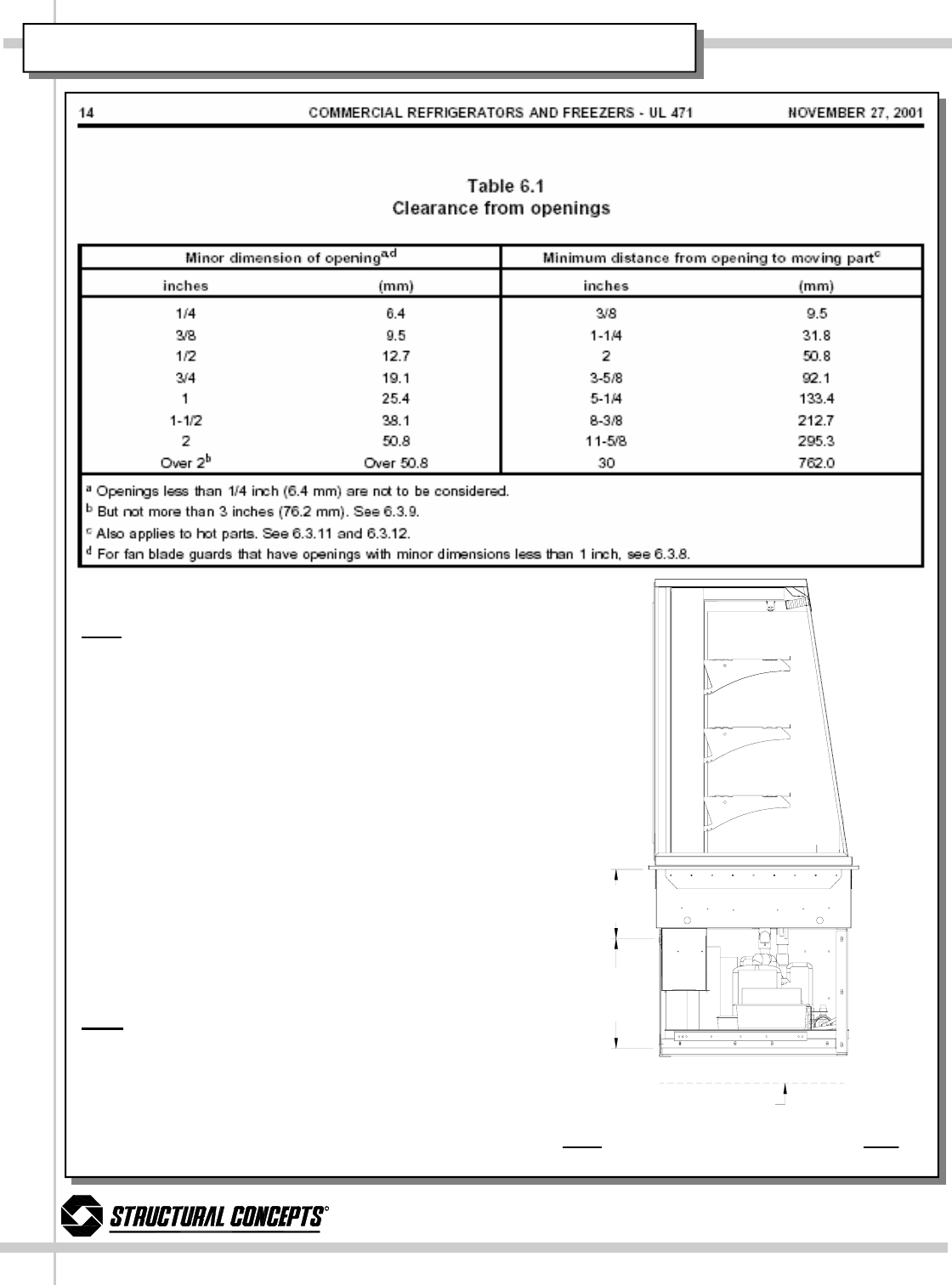
R
888 Porter Rd. Muskegon, MI 49441 Phone: 231.798.8888 Fax: 231.798.4960 www.structuralconcepts.com
CLEARANCE AND AIR FLOW
5
Service Top Cutout Dimensions
Note: See Manual Cover for DO3637R, DO4837R,
DO3623R & 4823R Service Top Cutout Dimensions.
Clearance Dimensions
The Refrigerated section must maintain airflow clear-
ance. Dimensions are as follow.
1. 4" Minimum Spacing from bottom of refrigeration
frame to bottom of cabinet or floor required for ade-
quate air flow.
2. 9 1/2" Countertop / Facia enclosure space on cabi-
nets or counter to allow for pullout system slide-out.
3. 15" Minimum opening in back of cabinet or counter
(to pull out refrigeration system).
4. Back of counter / cabinet must be vented at specific
sizes to allow for proper air intake and air exhaust.
See Venting Instructions sections for specifics.
5. Obstruction or restriction of air can void warranty.
Note: See Venting Instructions sections (next two
pages) for more specific Air Intake and Air Exhaust
clearance dimensions for Models DO3637R &
DO4837R.
9 1/2” (SEE
NOTE 2)
15”
(SEE NOTES
3 & 4)
4” (SEE NOTE 1)
ABOVE ILLUSTRATION APPLIES TO BOTH
MODELS DO3637R AND DO4837R



