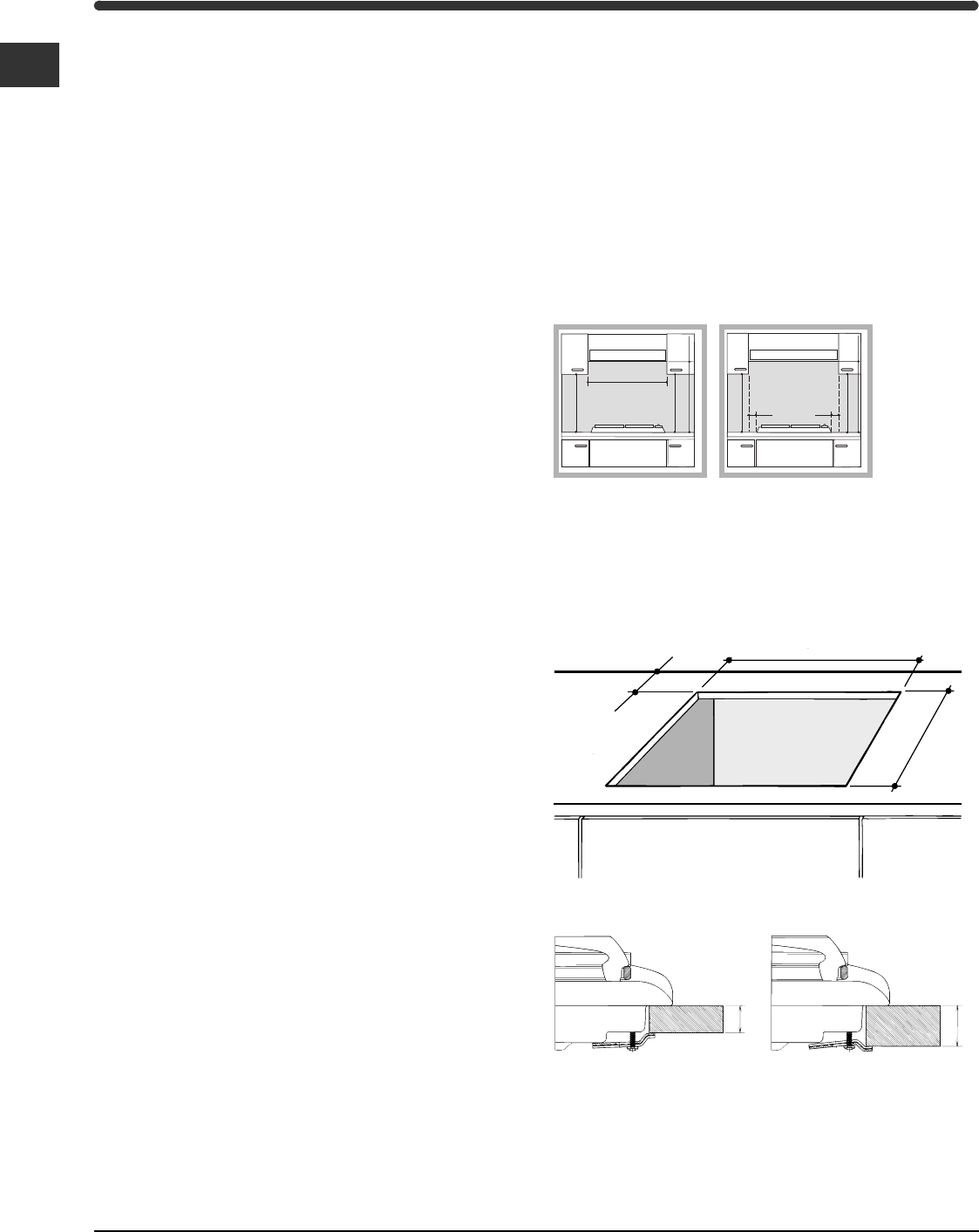
2
GB
Before operating your new appliance please read this
instruction booklet carefully. It contains important
information for safe use, installation and care of the
appliance.
Please keep these operating instructions for future
reference. Pass them on to possible new owners of the
appliance.
Positioning
Keep packaging material out of the reach of children. It
can become a choking or suffocation hazard (see
Precautions and tips).
The appliance must be installed by a qualified person
according to the instructions provided. Incorrect
installation may damage property or cause harm to
people or animals.
This unit may be installed and used only in
permanently ventilated rooms according to the British
Stancards Codes Of Practice: B.S.6172 / B.S.5440,
Par. 2 and B.S. 6891 Current Editions. The following
requirements must be observed:
The hob should not be installed in a bed sitting
room with a volume of less than 20m
3
. If it is
installed in a room of volume less than 5m
3
an air
vent of effective area of 110cm
2
is required, if it is
installed in a room of volume between 5m
3
and
10m
3
an air vent of effective airvent of 50cm
2
is
required, while if the volume exceeds 11m
3
no
airvent is required. However, if the room has a door
or a window which opens directly to the outside no
air vent is required even with the volume is between
5m
3
and 11m
3
.
Intensive or prolonged use of the appliance could
mean that extra aeration is needed, such as the
opening of a window or a more powerful fan.
If there are other fuel burning appliances in the
same room, B.S. 5440 Part 2 Current Edition,
should be consulted to determine the requisite air
vent requirements.
Fitting the appliance
The appliance can be installed next to furniture units
which are no taller than the top of the cooker hob. The
wall in direct contact with the back panel of the cooker
must be made of non-flammable material. During
operation the back panel of the cooker could reach a
temperature of 50°C above room temperature. For
proper installation of the cooker, the following
precautions must be taken:
The hob may be located in a kitchen, a kitonen/diner
or bed sitting room, but not in a bathroom or shower
room.
The furniture standing next to the unit, that is higher
than the working boards, must be placed at least
600 mm from the edge of the board.
The minimum distance combustible material can be
fitted above the hob in line with the edges of the
hob is 420mm. If is fitted below 420mm a space of
50mm must be allowed from the edges of the hob.
The minimum distance combustible material
kitchen units can be fitted directly above the hob is
700mm.
The dimensions of the room for the furniture must
be those indicated in the figures. Fixing hooks are
provided which allow to place the hob plate on
work tops that measure from 20 to 40 mm in
thickness. To obtain a good fixing of the hob plate it
is advisable to use all the hooks supplied.
555 mm
55 mm
475 mm
Fastening Clamps - Assembly Diagram
20
30
Clamp Position for Clamp Position for
H=20mm top H=30mm top
Installation
Min. 600 mm.
HOOD
min. 650 mm. with hood
min. 700 mm. without hood
Min. 420 mm.
Min. 420 mm.
HOOD
min. 650 with hood
min. 700 without hood
LESS THAN 420
LESS THAN 420
min. 50
min. 50














