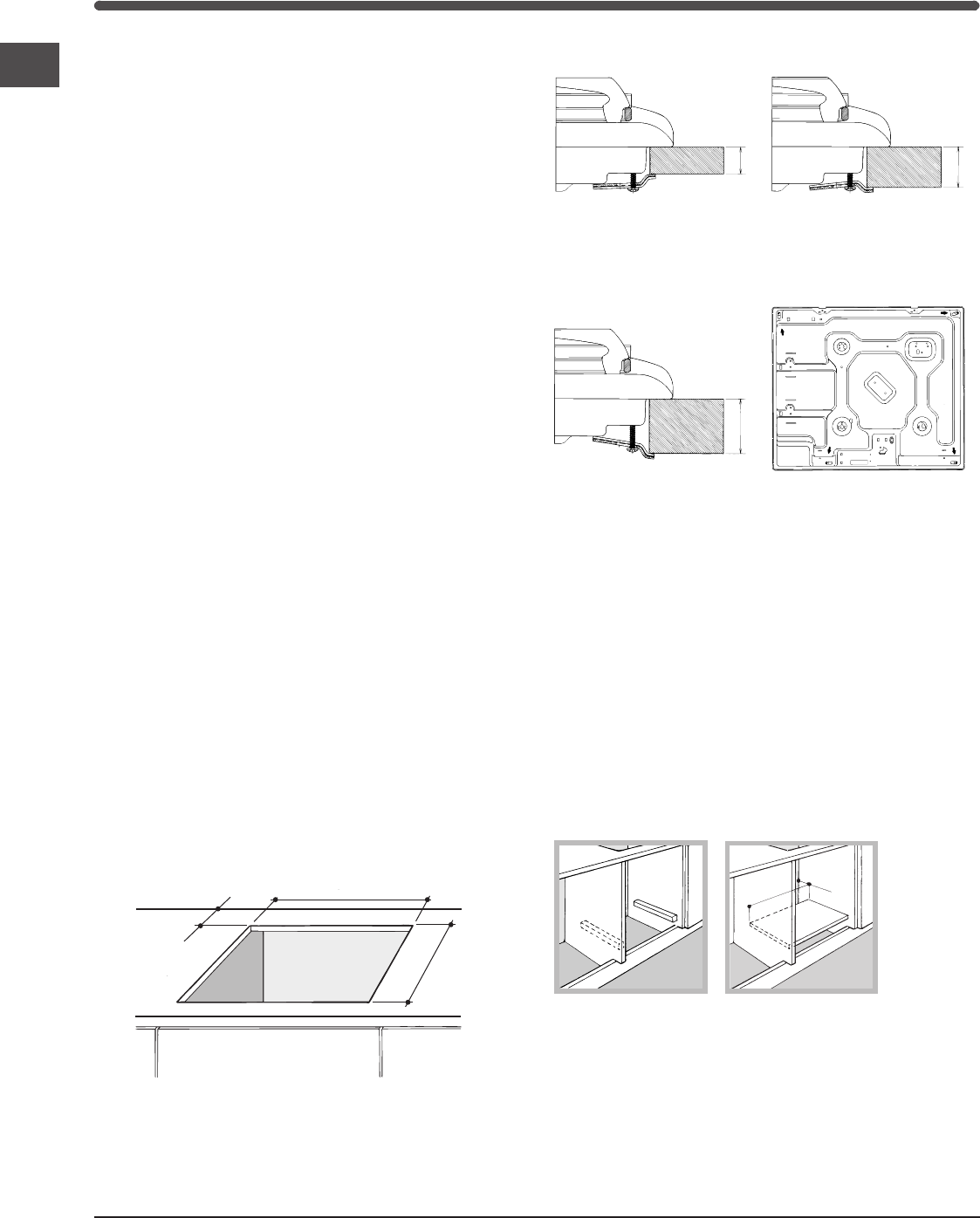
2
GB
PLEASE PHONE US TO REGISTER YOUR APPLIANCE AND ACTIVATE YOUR PARTS GUARANTEE ON 08448 24 24 24
! Before operating your new appliance please read this
instruction booklet carefully. It contains important
information for safe use, installation and care of the
appliance.
! Please keep these operating instructions for future
reference. Pass them on to possible new owners of the
appliance.
Positioning
! Keep packaging material out of the reach of children. It
can become a choking or suffocation hazard (
see
Precautions and tips
).
! The appliance must be installed by a qualified person
according to the instructions provided. Incorrect
installation may damage property or cause harm to
people or animals.
Built-in
It is possible to instal them next to furniture which is
higher than the working board. For a correct
installation of the cooking top the following
precautions must be followed:
• The hob may be located in a kitchen, a kitonen/
diner or bed sitting room, but no in a bathroom or
shower room.
• The hoods must be installed according to the
requirements in the hood handbook.
• The dimensions of the cutout for the appliance must
be those indicated in the figure. Clamps are
provided to fasten the cooktop to counters
measuring from 20 to 40 mm in thickness. To fasten
the cooktop securely, it is recommended that all the
clamps be used.
555 mm
55 mm
475 mm
Fastening Clamps - Assembly Diagram
20
30
Clamp Position for Clamp Position for
H=20mm top H=30mm top
Front
40
Clamp Position for Back
H=40mm top
! Use the clamps contained in the "accessory kit."
• In case a wooden panel should be fitted under the
top for insulation, it will have be fitted at a minimum
distance of 20 mm from the inferior part of the top.
Ventilation
When installing the cooktop above a built-in oven, the
oven should be placed on two wooden strips; in the
case of a joining cabinet surface, remember to leave a
space of at least 45 x 560 mm at the back (
see
picture
).
When installing on a built-in oven without forced
ventilation, ensure that there are air inlets and outlets
for ventilating the interior of the cabinet adequately
(
see picture
).
Installation
560 mm.
45 mm.














