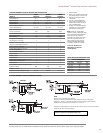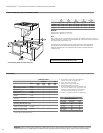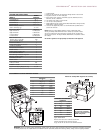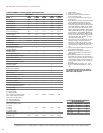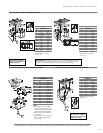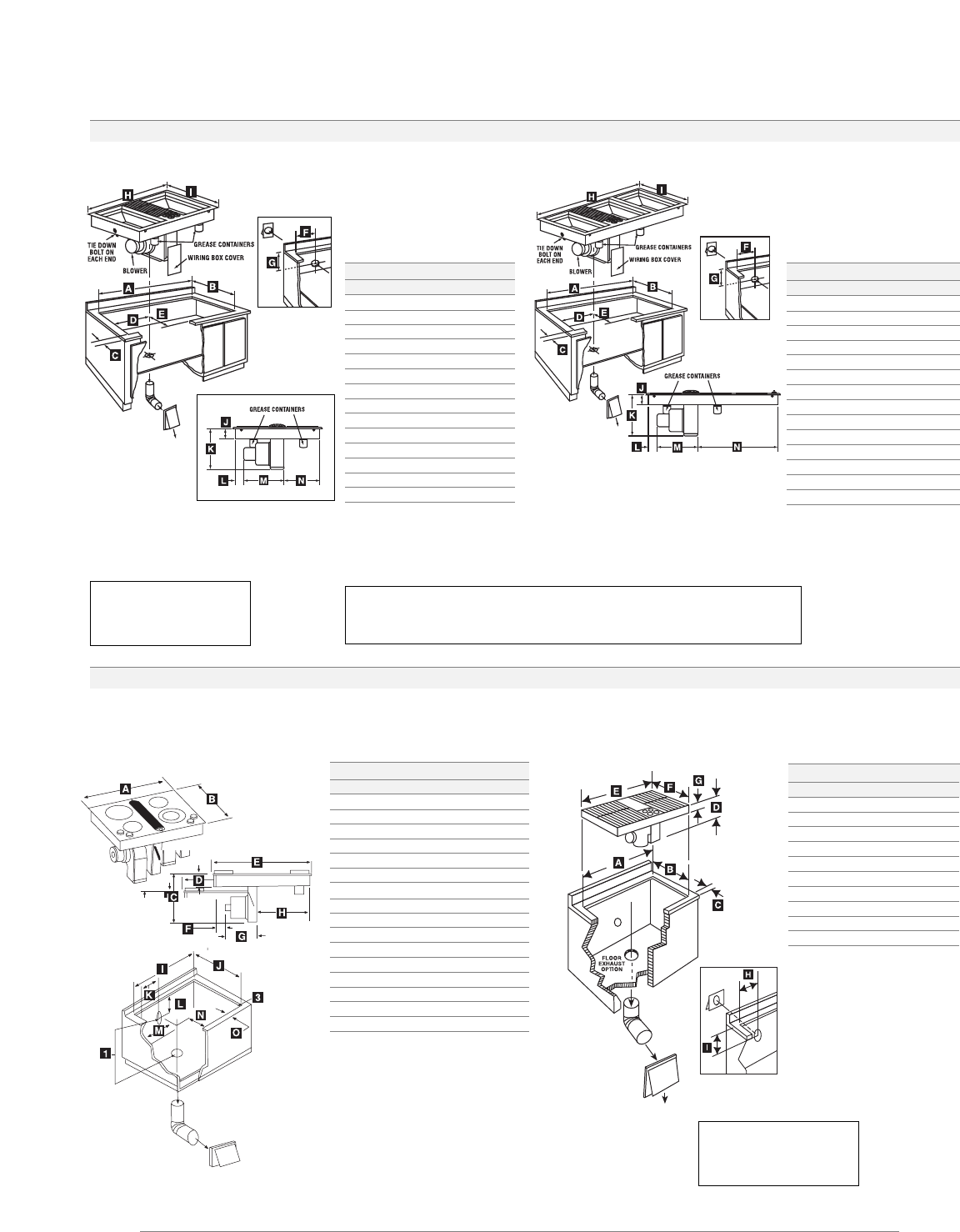
107
DESIGNER LINE ELECTRIC COOKTOPS
45"
JED8345
DIMENSIONS
■ in cm
A43
1
⁄4 ±
1
⁄16 109.9 ± .2
B21±
1
⁄16 53.3 ± .2
C1
7
⁄8 min. 4.8
D9
3
⁄8 23.8
E7
9
⁄16 19.2
F
9
3
⁄8 23.8
G 13 33.0
H 45 114.3
I 21
3
⁄4 55.2
J*
3
1
⁄2 min.
8.9
K 13
13
⁄16 35.1
L 2 min. 5.1
M 13
3
⁄4 34.9
N
26
3
⁄4 68.0
30"
JED8130, JED8230
DIMENSIONS
■
in cm
A29±
1
⁄
16
73.7 ± .2
B
21 ±
1
⁄
16
53.3
±.2
C
1
7
⁄
8
min.
4.8
D9
3
⁄
8
min. clear 23.8
E7
9
⁄
16
19.2
F
9
3
⁄
8
23.8
G 13 33.0
H 30 76.2
I21
3
⁄
4
55.2
J*
3
1
⁄
2
min.
8.9
K
13
13
⁄
16
35.1
L 2 min. 5.1
M
13
3
⁄
4
34.9
N 11
1
3
⁄
16
30.0
* Measured from top of countertop,
not top of unit.
* Measured from top of countertop,
not top of unit.
IMPORTANT NOTE: When replacing a Jenn-Air
®
48” cooktop (CVE4370 or CVG4380) with a Jenn-Air
®
45” cooktop (JED8345 or JGD8345) using existing counter, a black or white trim ring to fill the coun-
tertop gap may be purchased by calling Micro-Trim at 714-241-7046 or 800-338-8746.
30
"
JED8430
DIMENSIONS
■
in cm
A 29
3
⁄4 75.27
B
22
55.88
C 17
1
⁄2 min. clear. 44.46 min. clear.
D4
5
⁄8 11.75
E 29
3
⁄4 75.27
F
2
2 5.08
G 12
1
⁄2 31.75
H 12
1
⁄2 31.75
I
28
7
⁄8 ±
1
⁄16 73.05
±
.16
J21
1
⁄8 ±
1
⁄8 53.66 ± .32
K 10 25.40
L
16
1
⁄2 41.75
M 10 25.40
N6
3
⁄8 16.13
O 2 min. 5.08 min.
NOTES:
1.
Select appr
opriate duct cutout. Blower
may be r
otated for horizontal or ver
tical
direction by loosening nuts around the
blower inlet (see ducting instr
uctions).
2. Minimum cabinet to motor clearance for
cooling purpose.
3.
Slightly radius cor
ners of cutout and file
to ensure smooth edges and prevent
corner cracking.
30"
JED7430
DIMENSIONS
■
in cm
A28
7
⁄8 ±
1
⁄16 73.34 ± .2
B20
1
5
⁄16 ±
1
⁄16 53.18 ± .2
C
1
7
⁄ 8 min.
4.76
D15
5
⁄8 min. clear 39.69
E29
7
⁄ 8 75.88
F21
1
⁄2 54.61
G* 3 7.62
H
9
3
⁄8 23.72
I 13 33.02
* Measured from top of countertop,
not top of unit.
30/45” DOWNDRAFT COOKTOP DIMENSION DIAGRAMS
30" RADIANT DOWNDRAFT COOKTOP DIMENSION DIAGRAMS 30" LANAI
TM
DOWNDRAFT COOKTOP DIMENSION DIAGRAMS
IMPORTANT: Cutout Dimensions
Ar
e Critical. Refer to installation
instr
uctions packaged with pr
oduct
BEFORE making cutouts.
IMPORTANT: Cutout Dimensions
Are Critical. Refer to installation
instructions packaged with product
BEFORE making cutouts.
IMPOR
T
ANT
:
Because of continuing product improvements, Jenn-Air reserves the right to change specifications without notice. Dimensional specifications are provided
for planning purposes only. For complete details see installation instructions packed with product before selecting cabinetry, making cutouts or beginning installation
.



