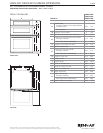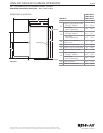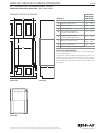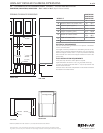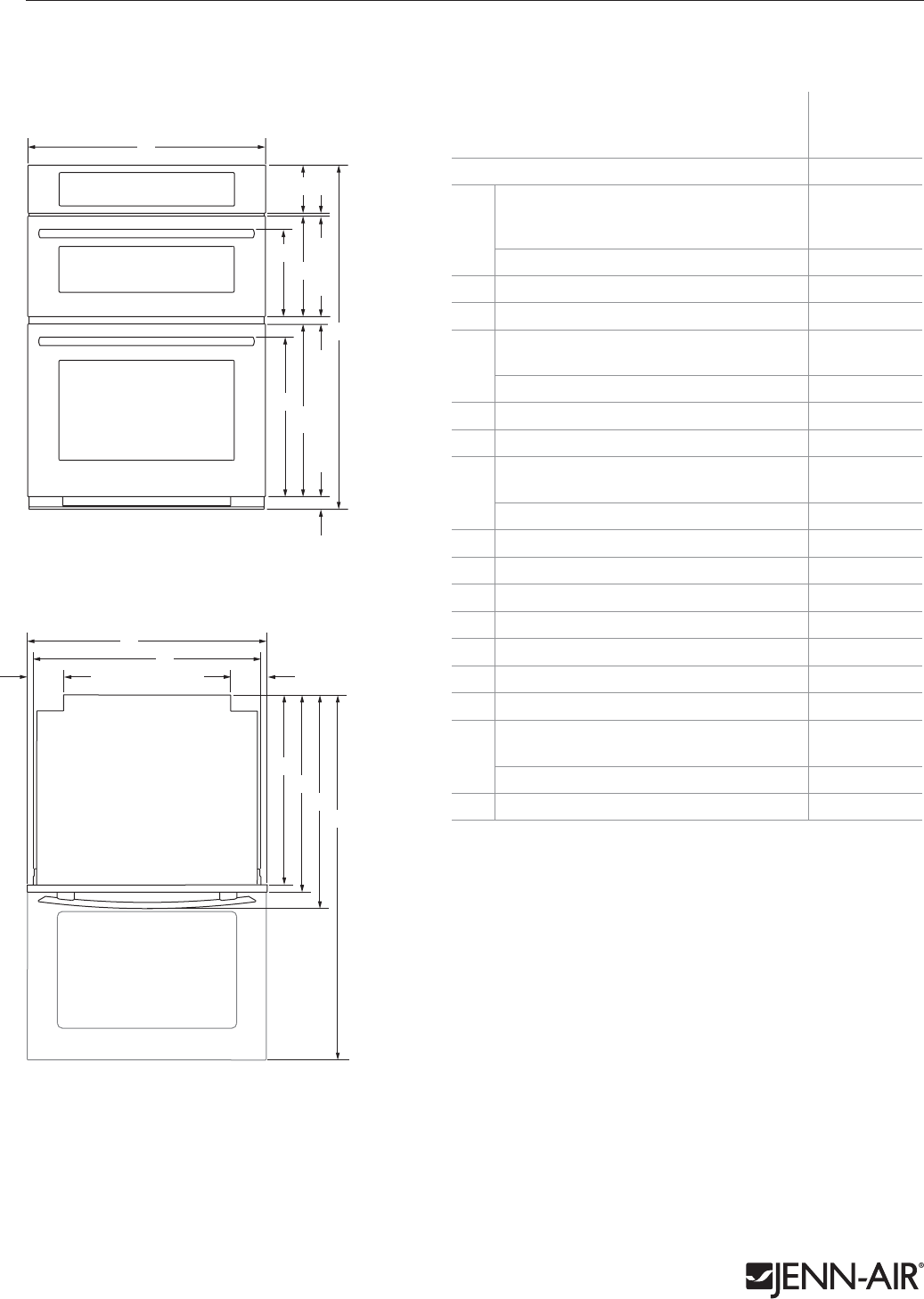
Product dimension, cutout and installation specifications are provided for planning purposes only. Before installing
any product, be sure to verify cutout dimensions and electrical/gas connections as actual product dimensions may vary.
JENN-AIR
®
DETAILED PLANNING DIMENSIONS
1 of 4
JRC120003A 07/2012
30" cOMbINATION MIcROwAvE/wALL OvENS
JMW3430W, JMW2430W, JMW2330W – 29
3
⁄4" x 43
1
⁄8" x 26
3
⁄4"
FRONT VIEW
TOp VIEW
MODEL #
JMW3430W
JMW2430W
JMW2330W
in cm
A
Overall width
Pro-Style
®
Stainless, Euro-Style Stainless
or Oiled Bronze
29
3
⁄4 75.6
Floating Glass 29
5
⁄8 75.3
B
Height of control panel 6 15.2
C
Space between control panel and door
3
⁄8 0.9
D
Height to top of microwave oven handle
Pro-Style
®
Stainless 11
1
⁄4 28.7
Euro-Style (color-coordinating)
11 28.0
E
Height of microwave oven door 12
5
⁄8 31.9
F
Space between doors 1 2.4
G
Height to top of oven handle
Pro-Style
®
Stainless 20
1
⁄4 51.4
Euro-Style (color-coordinating)
20 50.7
H
Height of oven door 21
5
⁄8 54.9
I
Height of trim 1
1
⁄2 4.0
J
Overall height 43
1
⁄8 109.4
K
Width of recessed oven 28
1
⁄4 71.8
L
Width of conduit channel 3
5
⁄8 9.3
M
Depth of recessed oven 23
7
⁄8 60.5
N
Depth with doors 24
3
⁄4 62.8
O
Depth with handles
Pro-Style
®
Stainless 27
1
⁄4 69.2
Euro-Style (color-coordinating)
26
3
⁄4 68.0
p
Depth with door fully open 45
3
⁄8 115.2
PRODUcT DIMENSIONS
Bottom of Cabinet
Back of Cabinet
F
A
B
G
H
I
D
E
C
A
B
C
D
E
F
G
H
I
J
Conduit Channel
K
A
M
N
O
P
L L
Power Supply Location
Bottom of Cabinet
Back of Cabinet
F
A
B
G
H
I
D
E
C
A
B
C
D
E
F
G
H
I
J
Conduit Channel
K
A
M
N
O
P
L L
Power Supply Location



