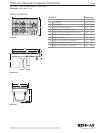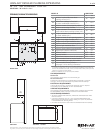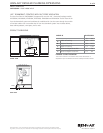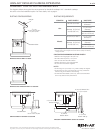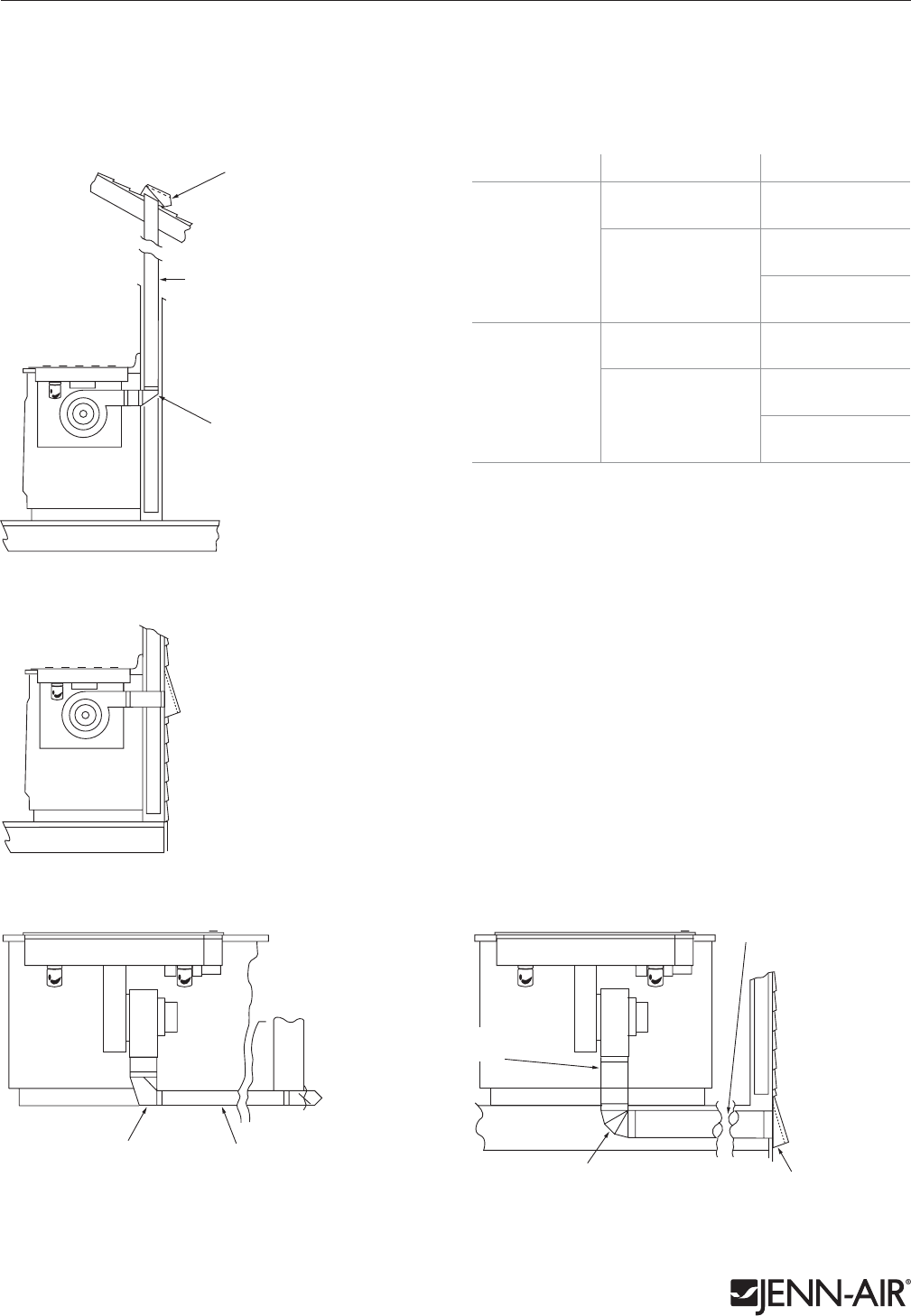
Product dimension, cutout and installation specifications are provided for planning purposes only. Before installing
any product, be sure to verify cutout dimensions and electrical/gas connections as actual product dimensions may vary.
JENN-AIR
®
DETAILED PLANNING DIMENSIONS
4 of 4
JRC120012A 07/2012
DOwNDRAfT COOkTOP DUCTING ARRANGEMENTS
The diagrams below show typical duct arrangements for downdraft cooktops. JX3™ downdraft cooktops
also offer a duct-free installation option. For more details, refer to page 3.
Roof jack
Transition elbow
3
1
⁄4" x 10"
(8.3 cm x 25.4 cm) duct –
54' (16.5 m) max.
REAR DUCTING THROUGH WALL TO OUTSIDE
REAR DUCTING IN WALL TO ROOF
DUCTING CONfIGURATIONS
CALCULATING MAXIMUM DUCTING LENGTH
• Maximum ducting length is 60' (18.3 m).
• Each 90° elbow equals 5' (1.5 m) duct.
• Use no more than three 90° elbows.
• Flexible metal vent is not recommended.
• Do not install two elbows together.
NOTES:
• For ducting runs up to 30' (9.1 m), install cooktop as shipped.
• For ducting runs of 31' (9.4 m) to 60' (15.2 cm), remove the
restricter ring on the blower inlet housing.
• For altitudes above 4500' (1272.0 m), reduce recommended
vent run by 20% for best performance.
3
1
⁄4" x 10"
(8.3 cm x 25.4 cm) duct
Transition elbow
6" (15.2 cm)
diameter elbow
5" (12.7 cm ) to 6" (15.2 cm)
diameter transition
6" (15.2 cm)
diameter wall cap
6" (15.2 cm) diameter duct –
51
1
⁄2' (15.7 m) max.
THROUGH FLOOR BETWEEN JOISTS TO OUTSIDE
SIDE DUCTING IN TOE KICK TO OUTSIDE
DUCTING REQUIREMENTS
COOKTOp DUCT LENGTH DUCT SIzE
Gas
10' (3.0 m) or less*
5" (12.7 cm)
diameter*
Between 10' (3.0 m)
and 60' (18.3 m)
6" (15.2 cm)
diameter
3
1
⁄4" x 10"
(8.3 cm x 25.4 cm)
Electric
10' (3.0 m) or less**
5" (12.7 cm)
diameter**
Between 10' (3.0 m)
and 60' (18.3 m)
6" (15.2 cm)
diameter
3
1
⁄4" x 10"
(8.3 cm x 25.4 cm)
*Gas cooktops must use 5" (12.7 cm) diameter for runs of 10' (3.0 m) or less.
** May be used to vent straight out the back of the cooktop and directly
through the wall.



