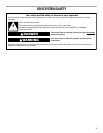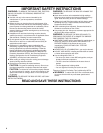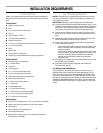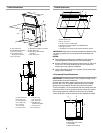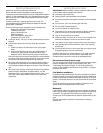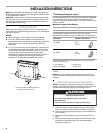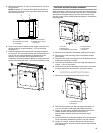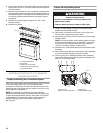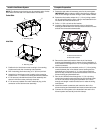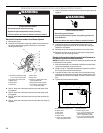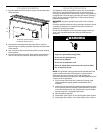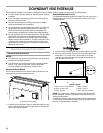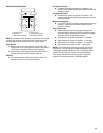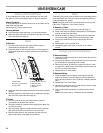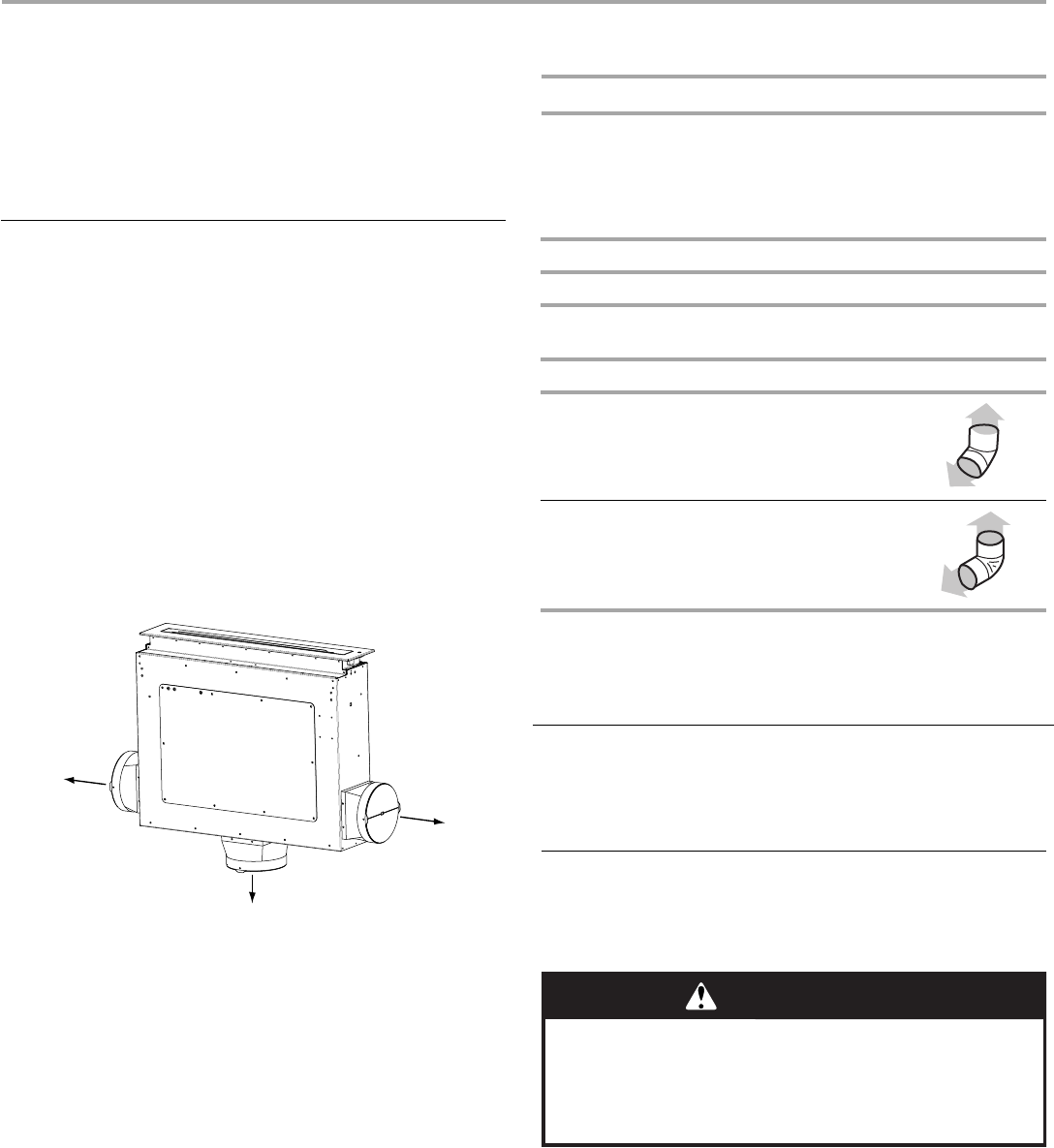
8
INSTALLATION INSTRUCTIONS
NOTE: Your downdraft vent requires you to purchase an in-line
(external type) blower motor system. See “Blower Motor System”
in the “Accessories” section.
CAUTION: To reduce the risk of fire and electrical shock, install
the downdraft only with remote blower systems that are sold by
Whirlpool Corporation. Model numbers UXI0600DYS (600 cfm)
and UXI1200DYS (1200 cfm).
Venting Methods
Determine which venting method is best for your application.
Vent system can terminate through the wall or roof. A wall cap or
roof cap is required.
NOTES:
■ Venting through a concrete slab is not recommended.
■ The in-line blower motor system must be placed in an
enclosed area and can be located in a utility room, basement,
crawl space or attic. Observe all governing codes and
ordinances.
■ 10" (25.4 cm) round vent duct is required for connections to
the retractable downdraft vent system outlet cover and the
remote blower motor inlet and outlet covers. 10" (25.4 cm)
round vent duct is recommended for the retractable
downdraft vent system with remote blower motor system.
Transitioning to different size ducting will reduce the
efficiency of the retractable downdraft vent system.
Calculating Vent System Length
It is recommended that you use round vent instead of rectangular
vent, especially if elbows are required. If rectangular vent is
required, it should be transitioned to 10" (25.4 cm) round vent as
soon as possible.
Maximum Length of Vent System
To calculate the length of the system you need, add the
equivalent feet (meters) for each vent piece used in the system.
The maximum equivalent vent lengths of 10" (25.4 cm) round
vents - 60 ft (18.3 m).
NOTE: The remote blower system requires a separate wiring
cable that should be installed at the same time the vent work is
installed.
Downdraft Vent System Preparation
NOTE: It is easiest to install this unit before the countertop is
installed. The preferred method of installation is inserting this unit
into the cabinet and then placing the countertop over it.
1. Place cardboard or similar material on top of a flat surface
where you can easily assemble the downdraft vent system.
2. Open the wooden crate by removing the screws holding the
top in position.
3. Remove the parts packages from the wood crate and set
aside.
4. Remove the downdraft vent system from the wooden crate
and place on assembly surface with the access panel/
junction box facing up.
A. Three options for exhaust direction to
remote blower motor system
A
A
A
Vent Length
10" (25.4 cm) round 60 ft (18.3 m)
Vent Piece 10" (25.4 cm) Round
45° elbow 2.5 ft
(0.8 m)
90° elbow 5.0 ft
(1.5 m)
2 - 90° elbows = 10.0 ft (3 m)
10 ft (3 m) straight = 10.0 ft (3 m)
Length of 10" (25.4 cm)
system
= 20 ft (6 m)
WARNING
Excessive Weight Hazard
Use two or more people to move and install
downdraft vent.
Failure to do so can result in back or other injury.





