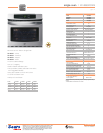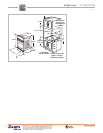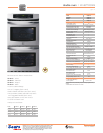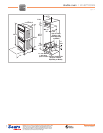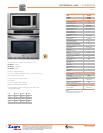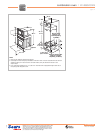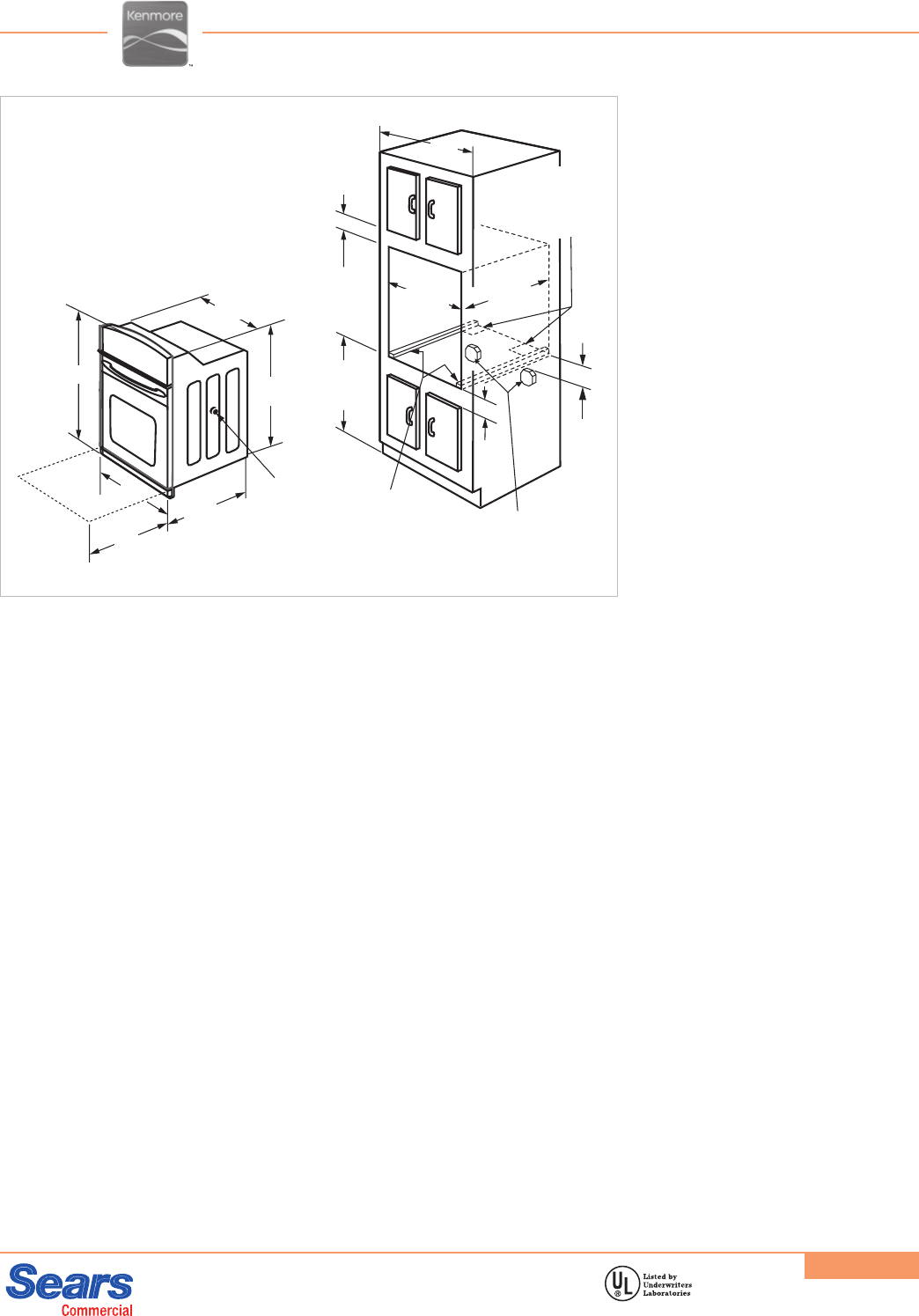
page 2 of 2
Effective 10/26/09
11209
Because of our continuous program of product improvement, Sears
reserves the right to change materials and specications without
notice. Consult installation instructions packed with the product for
nal dimensional data. For complete warranty information, contact
your local Sears Commercial Account Manager.
22-4883X.PDF
single oven | 22-48832/3/4/9
Because of our continuous program of product improvement, Sears
reserves the right to change materials and specications without
notice. Consult installation instructions packed with the product for
nal dimensional data. For complete warranty information, contact
your local Sears Commercial Account Manager.
29
1
/16"
28
1
/4"
27
1
/4" - 28
1
/2"
28
1
/2"-
29"
30
"
24
1
/2"
21
"
2" Wide Wood
Spacer if Needed
Spacer
Electrical Junction Box
(Right or Left Side
Depending on Model)
1
1
/4"
min.
1" min.
3"
31"
Suggested,
4
1
/2" min.
23
1
/2"
min.
23
1
/2"
min.
Hole for Cable
(Right or Left
Side Depending
on Model)
IMPORTANT: Only certain cooktop models may be installed over certain
built-in electric oven models. Approved cooktops and built-in ovens are listed
by the MFG ID number and product code (see the insert sheet included in the
literature package and cooktop installation instructions for the dimensions).
G
H
36"
Min.
Use
3
/4" plywood, installed on
2 runners, flush with toe plate.
9" x 9" min. opening in wood base,
2" from left side filler panel, to
route armoured cable to junction box.
208/240 Volt
junction box
for built-in oven
Approx. 3"
Cabinet side filler
panels are necessary
to isolate the unit from
adjoining cabinets.
Cabinet side filler
height should allow for
installation of approved
cooktop models.
Cooktop installed above: 4
1
/2" max.
No cooktop installed above: 5" max.
30
1
/8"
27
3
/16"



