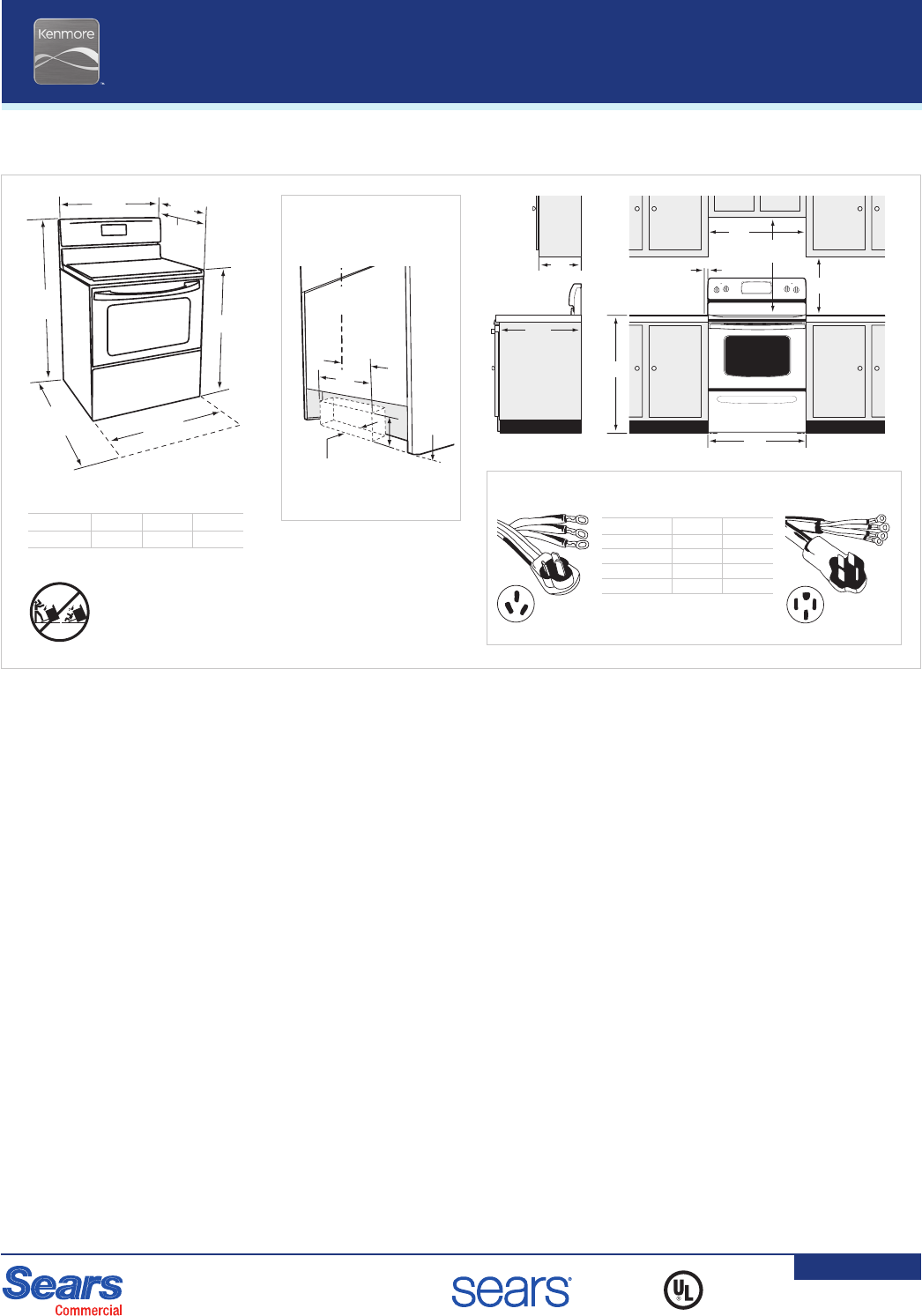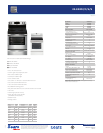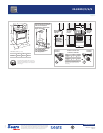
22-92202/3/4/9
Page 2 of 2
44
3
/4"
Door Open
C
Door Open
29
7
/8"
36"
47
3
/4"
max.
B
max.
30
1
/
8
"A
25
3
/4"
28
13
/32"
with
Handle
30"
30"30"
13"
18"
Side
View
Min. to
cabinets on
either side
of range
36"
1"
Min. to wall on
either side of
range above
36" height.
30"
min.
0" clearance
below cooking
top and at
rear of range
Max. depth for
cabinets above
range top
25"
Wall
Edge
Centerline
of range
C
L
2
5
/8" for models equipped
with warming drawer.
3
1
/2" for models equipped
with storage drawer.
Rear
View
6"
11"
22"
44
3
/4"
Door Open
C
Door Open
29
7
/8"
36"
47
3
/4"
max.
B
max.
30
1
/8"A
25
3
/4"
28
13
/32"
with
Handle
30"
30"30"
13"
18"
Side
View
Min. to
cabinets on
either side
of range
36"
1"
Min. to wall on
either side of
range above
36" height.
30"
min.
0" clearance
below cooking
top and at
rear of range
Max. depth for
cabinets above
range top
25"
Wall
Edge
Centerline
of range
C
L
2
5
/8" for models equipped
with warming drawer.
3
1
/2" for models equipped
with storage drawer.
Rear
View
6"
11"
22"
Dashed cubed area shows where the
electrical outlet must be installed for
flush to the wall installation.
All dimensions for electrical outlet
location are maximum.
Dimensions, Inches (+/–
1
/8")
A B C
22-9220X 29
7
/8 47
3
/4 48
1
/4
22-49614,
22-49616
RANGE CORDS FOR
ELECTRIC RANGES
Order Wire Length
22-49614 3 4 ft.
22-49616 3 6 ft.
22-49624* 4 4 ft.
22-49626* 4 6 ft.
* Complies with 1/1/96 NEC code
revision for new construction and
remodeling
22-49624,
22-49626
All ranges are equipped with an Anti-Tip
device. The installation of this device is an
important, required step in the installation
of the range.
44
3
/4"
Door Open
C
Door Open
29
7
/8"
36"
47
3
/4"
max.
B
max.
30
1
/8"A
25
3
/4"
28
13
/32"
with
Handle
30"
30"30"
13"
18"
Side
View
Min. to
cabinets on
either side
of range
36"
1"
Min. to wall on
either side of
range above
36" height.
30"
min.
0" clearance
below cooking
top and at
rear of range
Max. depth for
cabinets above
range top
25"
Wall
Edge
Centerline
of range
C
L
2
5
/8" for models equipped
with warming drawer.
3
1
/2" for models equipped
with storage drawer.
Rear
View
6"
11"
22"
07512
Due to Sears policy of continuous improve ment on its products, Sears reserves
the right to change materials and specifications without notice. Before installing,
consult installation instructions packed with product. For complete warranty
information, consult the owner’s manual or visit www.managemylife.com.
22-9220X.PDF
Effective 12/03/12
Rev. 4




