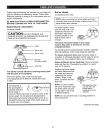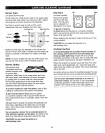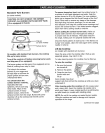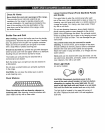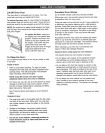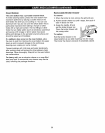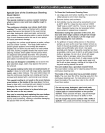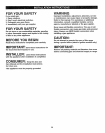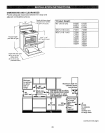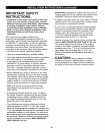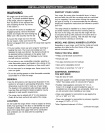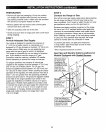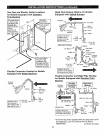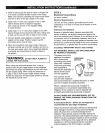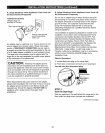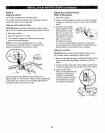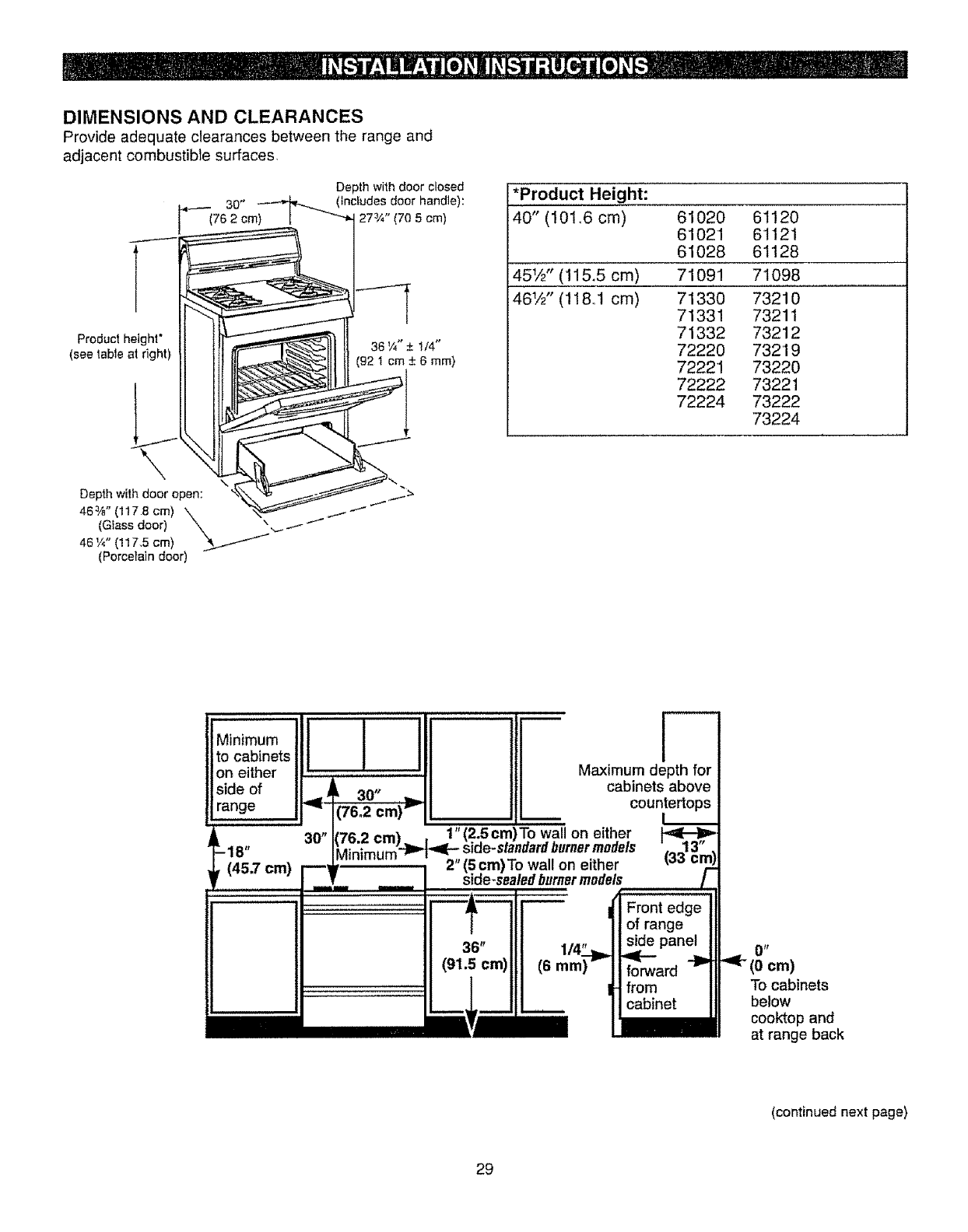
DIMENSIONS AND CLEARANCES
Provide adequate clearances between the range and
adjacent combustible surfaces.
De dh with door closed
30" _ _lncludes door handle):
(76 2 cm) I _"-_ 27_,4" (70 5 cm)
Depth with door open: _ ",_ /_ ,.._
46%" (1178 cm) "_" j
(Glass door) _ ../
46 V,_"(!17,5 cm)
(Porcelain door)
*Product Height:
40" (101 o6 cm)
451/2" (115.5 cm)
461/2" (11&1 cm)
61020
61021
61028
71091
71330
71331
71332
72220
72221
72222
72224
61120
61121
61128
71098
73210
73211
73212
73219
73220
73221
73222
73224
Minimum
to cabinets
on either
side of __
range .,_, 30" ,-I_-
(76,2 cm)
F--
Maximum depth for
cabinets above
countertops
L_
_l_,r. l.,lil/ . "
1_16" 30" 17= -J^...._ 1" (2 5cm)To wall on either
Minimum'-_{_'- slde'standard burnermodels _(33_"
"" 2" (5cm)To wall on either ..m
f (,5.7ore) f
t
..... '......... ,,,, "&" Front edge
|
of range
36" 1/4'__ side panel
(91.5 cm) (6 mm) forward
............. from
cabinet
*([or.)
To cabinets
below
cooktop and
at range back
(continued next page)
29



