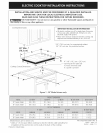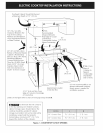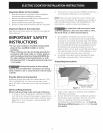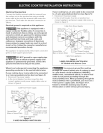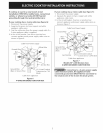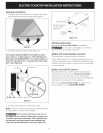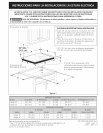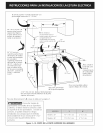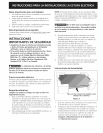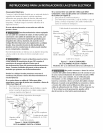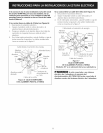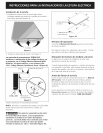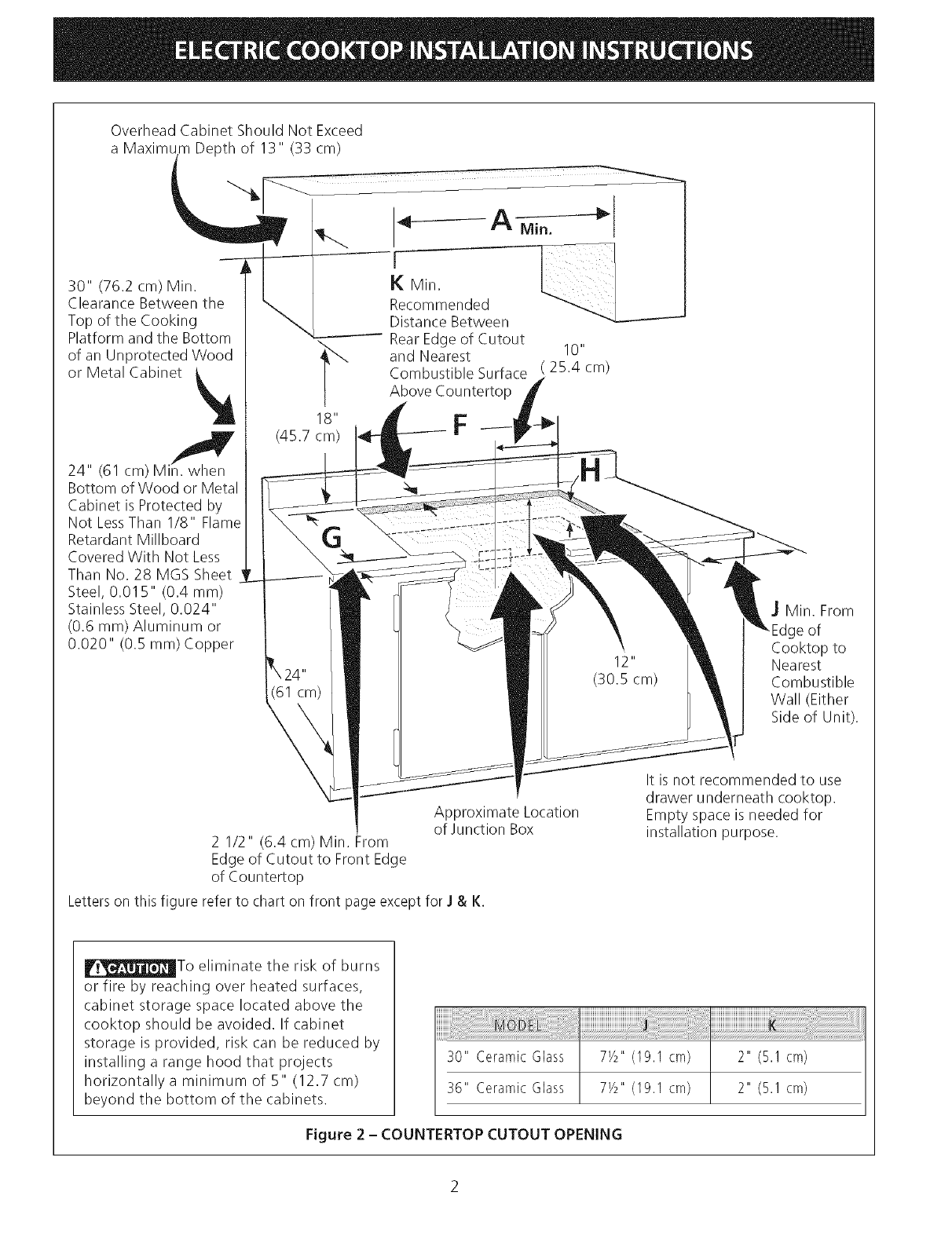
Overhead Cabinet Should Not Exceed
a Maximum Depth of 13" (33 cm)
30" (76.2 cm) Min.
Clearance Between the
Top of the Cooking
Platform and the Bottom
of an Unprotected Wood
or Metal Cabinet _
/
24" (61 cm)Mi_
Bottom of Wood or Metal
Cabinet isProtected by
Not LessThan 1/8" Flame
Retardant Millboard
Covered With Not Less
Than No. 28 MGS Sheet
Steel, 0.015" (0.4 ram)
Stainless Steel, 0.024"
(0.6 ram) Aluminum or
0.020" (0.5 ram) Copper
18"
(45.7 cm)
A Min.
Recommended
Distance Between
RearEdge of Cutout
and Nearest 10"
Combustible Surface ( 25.4 cm)
Above Countertop
F
I
J Min. From
of
Cooktop to
Nearest
Combustible
Wall (Either
Side of Unit).
Approximate Location
of Junction Box
2 1/2" (6.4 cm) Min. From
Edge of Cutout to Front Edge
of Countertop
Letterson this figure refer to chart on front pageexcept for J & K.
It is not recommended to use
drawer underneath cooktop.
Empty space is needed for
installation purpose.
_To eliminate the risk of burns
or fire by reaching over heated surfaces,
cabinet storag_ ._,u_ located above the
cooktop should be avoided. If cabinet
storage is provided, risk can be reduced by
installing a range hood that projects
horizontally a minimum of 5" (12.7 cm)
bevond the bottom of the cabinets.
30" CeramicGlass
36" CeramicGlass
Figure 2 - COUNTERTOP CUTOUT OPENING



