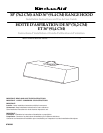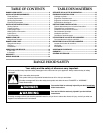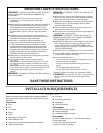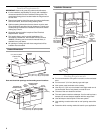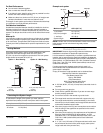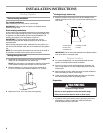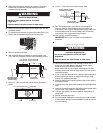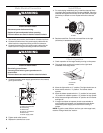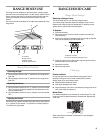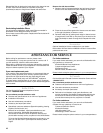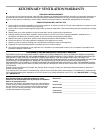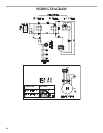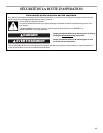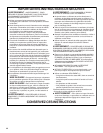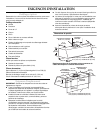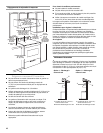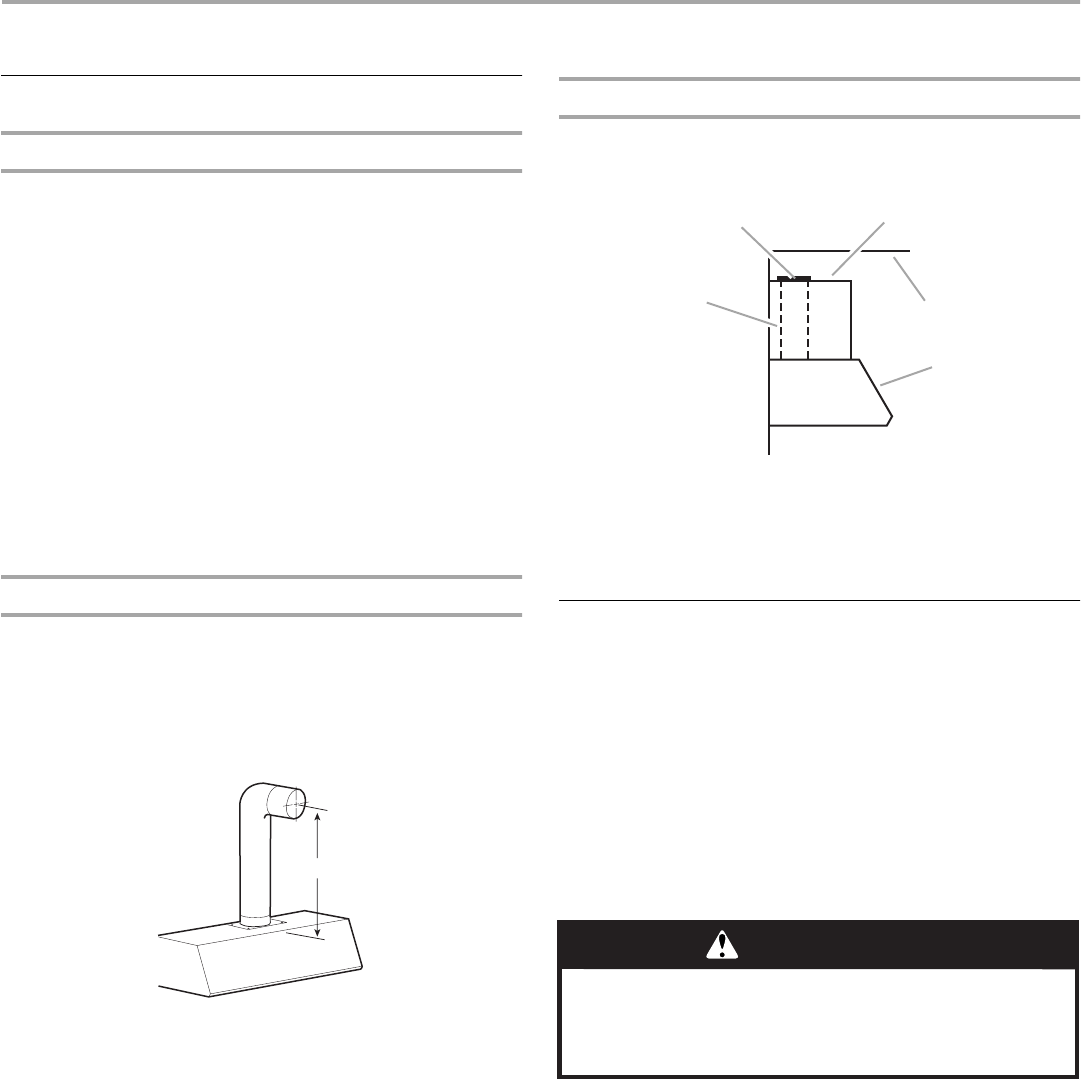
6
INSTALLATION INSTRUCTIONS
Venting Options
General venting installation
For vented installations:
Make necessary cuts in the wall for vent fittings.
IMPORTANT: Make sure the vent system is installed before
installing range hood.
Rrecirculating installations:
A vent system (not provided) that directs the recirculated air back
into the room either through the soffit or through the cabinet top
is required. Use Recirculation Kit Part Number 4396565. For
ordering information, see “Assistance or Service.”
IMPORTANT: If venting through the cabinet top, do not
terminate the exhaust into dead air space such as an attic or
enclosed soffit.
When venting through the soffit, assemble the vent system you
will use over the exhaust collar, but do not attach the vent system
yet.
NOTE: The vent system can exhaust out the front of the soffit or
be rotated to exhaust out the side or end of the soffit.
Venting through the soffit
1. Assemble the vent system you will use over the exhaust
collar, but do not attach the vent system yet.
NOTE: The vent system can exhaust out the front of the soffit
or be rotated to exhaust out the side or end of the soffit.
2. Measure distance “A” (from top of hood to centerline of
6" [15.2 cm] round vent). Mark the distance “A” on soffit.
3. Mark and cut a 6" (15.2 cm) round vent opening.
Venting through cabinet top
1. Mark the location where vent cover will be installed in the
cabinet top and cut a 6" (15.2 cm) round vent opening for the
vent cover.
IMPORTANT: Do not terminate exhaust into a dead air space
such as an attic or enclosed soffit.
Prepare Location
■ For vented installations, it is recommended that the vent
system be installed before hood is installed.
■ Do not cut a joist or stud unless absolutely necessary. If a
joist or stud must be cut, then a supporting frame must be
constructed.
■ Before making cutouts, make sure there is proper clearance
within the ceiling or wall for vent fittings.
■ Check that all the installation parts and the box with filters
have been removed from the shipping carton.
Preparation
1. If possible, disconnect power and/or gas supply and move
freestanding or slide-in range from cabinet opening to
provide easier access to rear wall.
A
A.Vent system
B.Vent cover
C.Cabinet top
D.Ceiling or soffit
E.Hood
A
B
C
D
E
WARNING
Excessive Weight Hazard
Use two or more people to move and install range.
Failure to do so can result in back or other injury.



