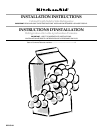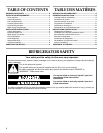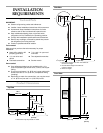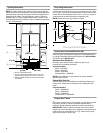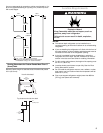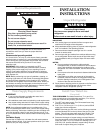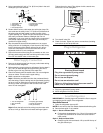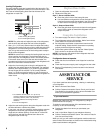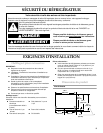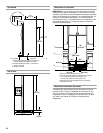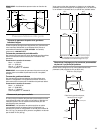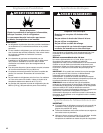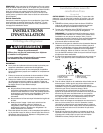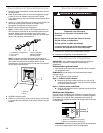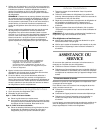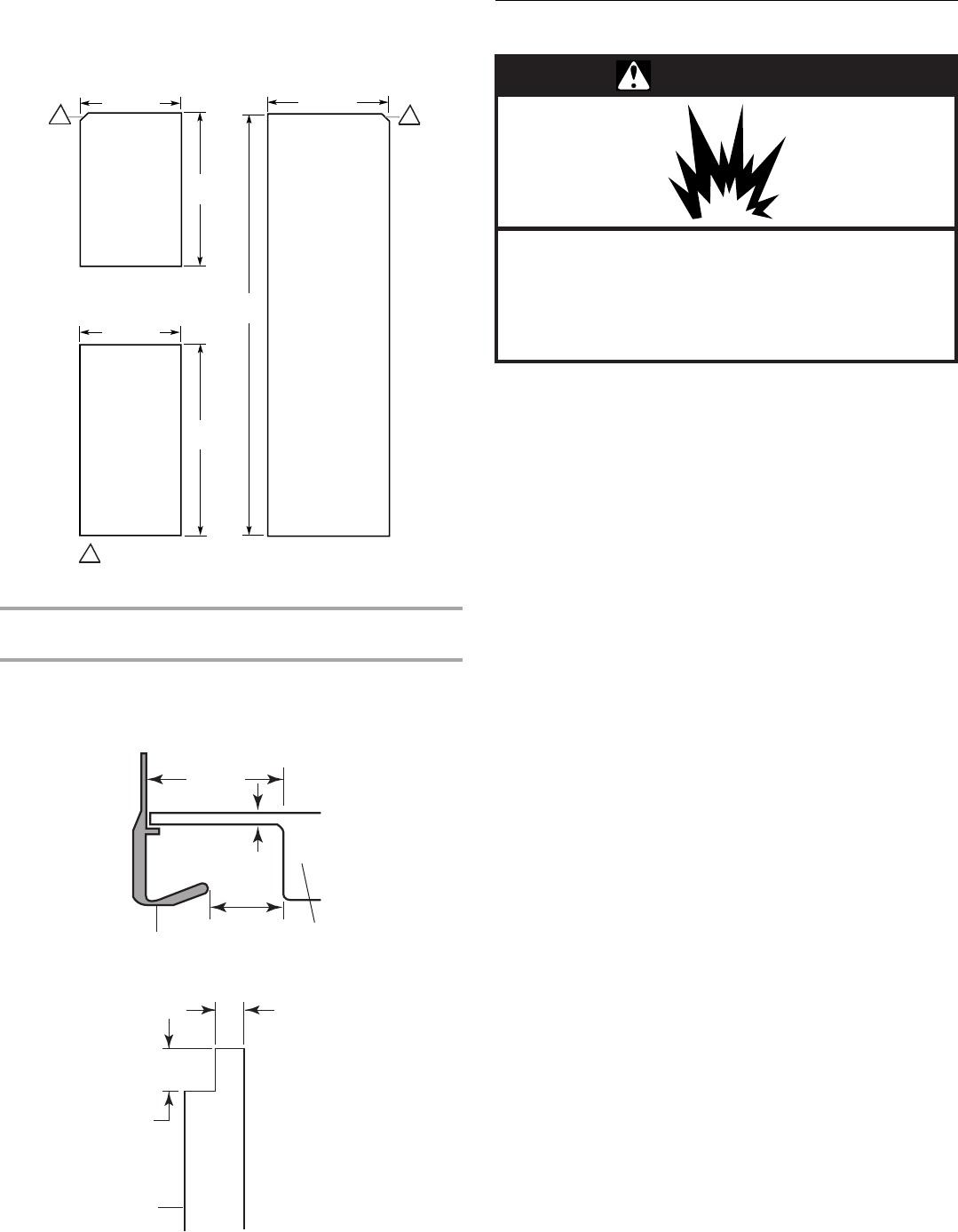
5
You can create panels by screwing or gluing wood panels to ¹⁄₄ in.
(6.35 mm) plywood backing or by using ³⁄₄ in. (19.05 mm) stock
with routed edges.
Routing Dimensions for Custom Panels More Than ¹⁄₄"
(6 mm) Thick
Route the entire length or selected areas of handle side panels
2¹⁄₂ in. (63.5 mm).
Location Requirements
NOTES:
■ The cabinet depth refrigerator can be installed into a
recessed opening, at the end of cabinets or as a freestanding
refrigerator.
■ If you are installing the refrigerator to fit flush with the front of
the base cabinets, all shoe molding and baseboards must be
removed from the rear of the refrigerator opening.
■ A trim kit is available for those installations in which the
refrigerator will not fit flush. See the “Assistance or Service”
section in the Use and Care Guide for ordering information.
■ For full-overlay cabinet doors, the height of the opening must
be 72¹⁄₈ in. (183.2 cm).
■ Location should permit doors to open fully. See the “Door
Swing Dimensions” section.
■ Do not install the refrigerator near an oven, radiator, or other
heat source, nor in a location where the temperature will fall
below 55°F (13°C).
■ Floor must support refrigerator weight (more than 600 lbs
[272 kg], door panels and contents).
15
3
/
8
"
(39.1 cm)
15
3
/
8
"
(39.1 cm)
19
3
/
32
"
(48.5 cm)
1
1
23
3
/
4
"
(60.3 cm)
29
13
/
16
"
(75.7 cm)
67
15
/
16
"
(172.5 cm)
1
¹⁄₈
in. x
¹⁄₈
in. (3.2 x 3.2 mm) chamfer
required on installations with custom panels
or installation using
¹⁄₄
in. backer material.
2¹⁄₂"
(63.5 mm)
min.
¹⁄₄" (6 mm) max.
handle
panel
1¹⁄₂" (38.1 mm)
min.
Handle side detail
¹⁄₄"
(6 mm) max.
¹⁄₂"
(12.7 mm)
min.
panel
Top, bottom and side trim detail
WARNING
Explosion Hazard
Keep flammable materials and vapors, such as
gasoline, away from refrigerator.
Failure to do so can result in death, explosion,
or fire.



