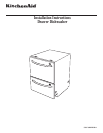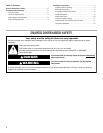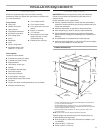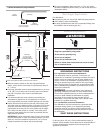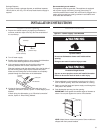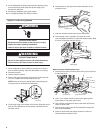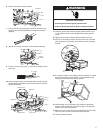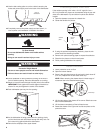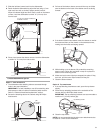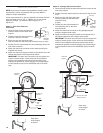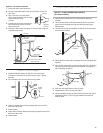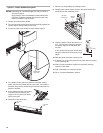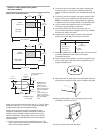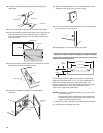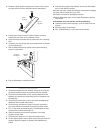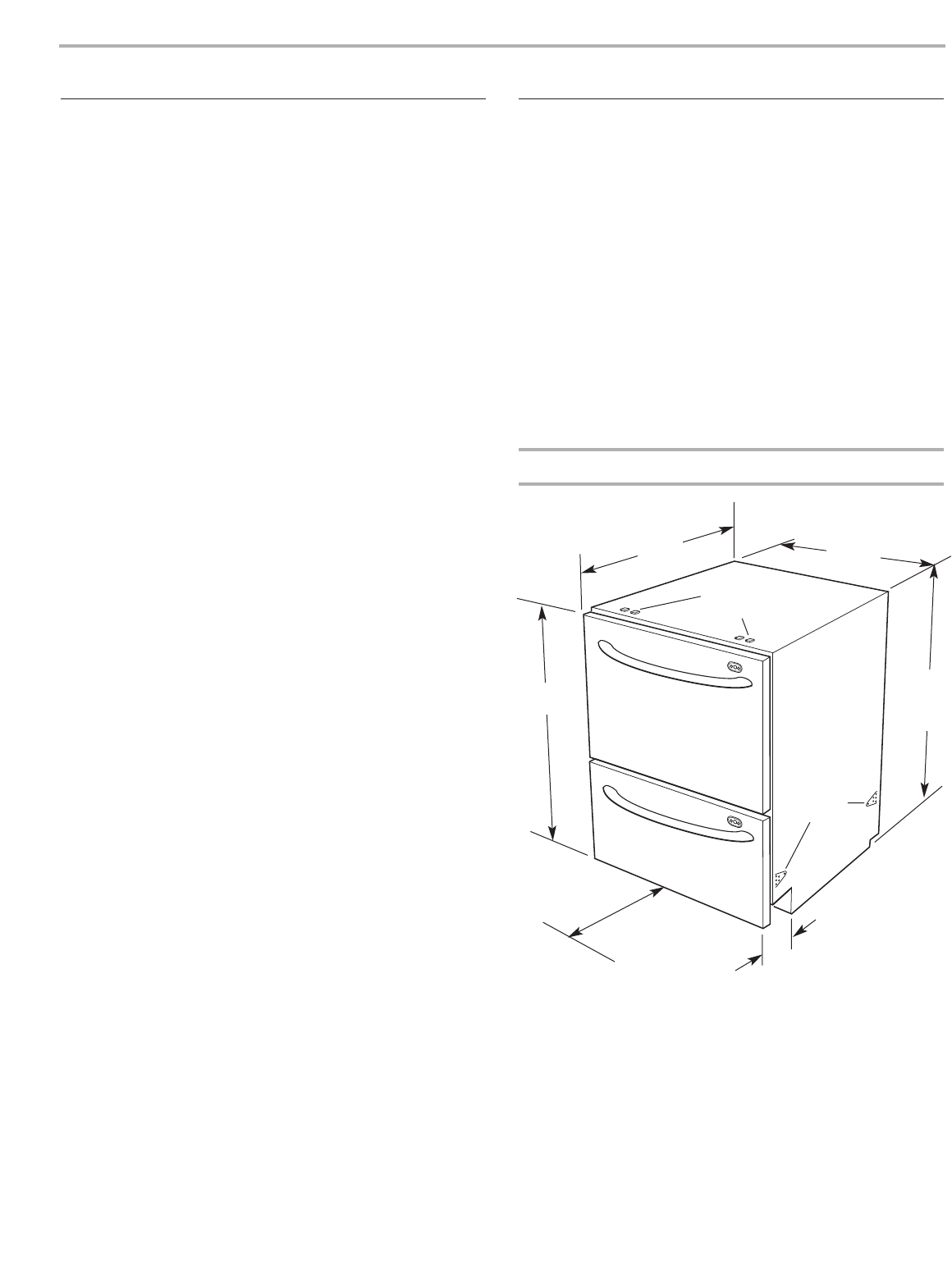
Greatest length from product exit point to hookup (does not
include allowance for drain loop):
■ Drain hose 88 ⁹⁄₁₆” (2250 mm): Extension kit available - part
■ no. 8194400
■ Inlet hose 68 ⁷⁄₈” (1750 mm)
■ Power cord 44” (1125 mm)
3
Tools needed:
■ Utility knife
■ Needle-nose pliers
■ Tape measure
■ Flat-bladed screwdriver
■ #2 Phillips screwdriver
■ Side cutting pliers
■ Pencil
■ Sandpaper
■ Level
■ Wood cutting board
■ Adjustable wrench that
opens to 1¹⁄₈" (29 mm)
■ 7 mm socket wrench
■ 5 mm socket wrench
■ 5 mm open end or box end
wrench
■ Electric or hand drill
■ 1¹⁄₂" hole saw
■ Valve (sized to fit hot water
supply line) with ³⁄₈" male
compression fitting
■ Protective floor covering
Tools and Parts
Gather the required tools and parts before starting
installation. Read and follow the instructions provided with
any tools listed here.
Parts supplied:
Located in bottom drawer:
■ 2 flexible trim pieces (for sides)
■ 1 flexible trim piece (for top)
■ Edge protection
■ Hose clamp, screw type
■ Washer
■ 2 installation brackets (top)
■ Drain hose support
■ Drain hose connector
■ 2 hose clamps, wire type
■ 24 #8 Phillips head wood screws
■ Toe panel
■ Custom toe panel mounting bracket (on some models)
■ Moisture protection tape
INSTALLATION REQUIREMENTS
Location Requirements
IMPORTANT: Observe all governing codes and ordinances.
Failure to meet codes and ordinances could lead to fire or
electrical shock.
Proper installation is your responsibility:
■ Contact a qualified installer to ensure that the dishwasher is
installed to meet all electrical and plumbing national and local
codes and ordinances.
■ Install the dishwasher as specified in these instructions.
■ Have everything you need to properly install dishwasher.
■ Protect dishwasher and water lines leading to dishwasher
against freezing. Damage from freezing is not covered by the
warranty.
■ This dishwasher is manufactured for indoor use only.
■ Install and level dishwasher on a floor that will hold the weight,
and in an area suitable for its size and use.
Product dimensions
23⁷⁄₁₆"
(59.5 cm)
22⁷⁄₁₆" *
(57 cm)
2"– 4³⁄₈" **
(5 cm – 11 cm)
32³⁄₁₆" -
34
¹⁄₂"
(81.8 cm -
87.8 cm)
side
attaching
tabs
raised tabs for
optional top
attaching brackets
30" ***
(76.2 cm)
20
¹⁵⁄₃₂"
(52 cm)
drawer open
*If custom wood panels are to be used, the product depth is specified with an
¹¹⁄₁₆" (18 mm) door panel thickness.
** Toe panel depth: Factory supplied, 2–4³⁄₈" (5 – 11 cm); Custom wood, 5"
(12.7 cm) less the toe panel thickness for integrated. Minimum panel thickness
using the supplied screws is ³⁄₈" (9 mm).
*** Door front height: Factory supplied – 30" (76.2 cm); Custom wood – 28¹⁄₄"
(71.8 cm) minimum.
NOTE: Product shown with front panels for dimension purposes.



