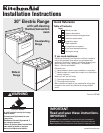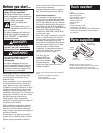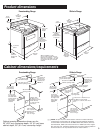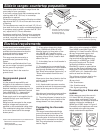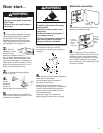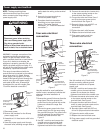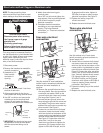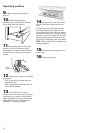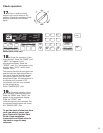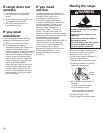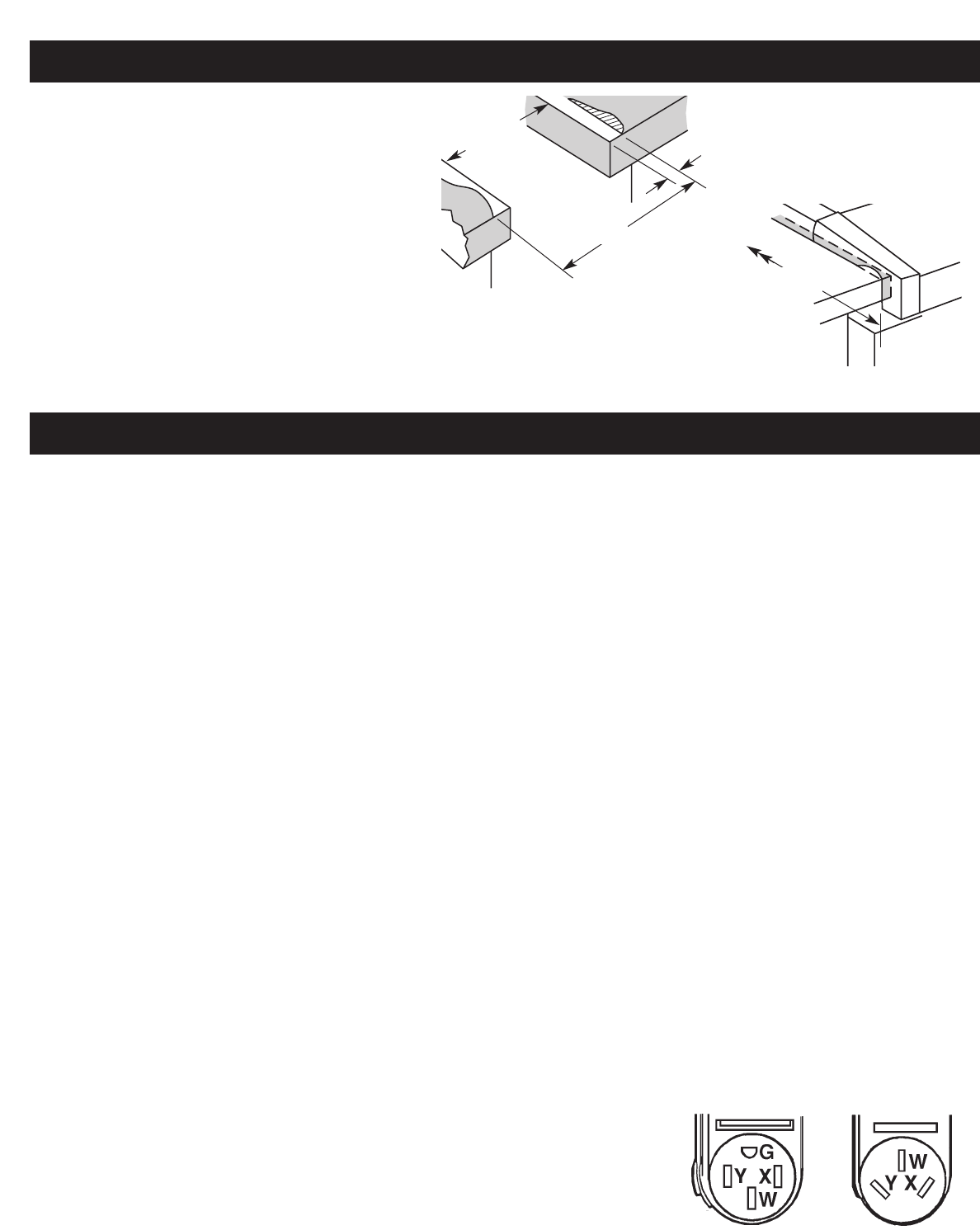
4
Electrical requirements
Copies of the standards listed may be obtained from:
*National Fire Protection Association
Batterymarch Park
Quincy, Massachusetts, 02269
ࠜ A four-wire or three-wire, single-
phase, 120/240-volt, 60-Hz, AC-only,
electrical supply (or three-wire or four-
wire 120/208-volt if specified on the
model/serial rating plate) is required on a
separate, 40 amp circuit, fused on both
sides of the line.
ࠜ A time-delay fuse or circuit breaker is
recommended.
ࠜ The range can be connected directly
to the fused disconnect (or circuit breaker
box) through flexible armored conduit.
See “Direct wire method: Copper wire” or
“Direct wire method: Aluminum wire”
sections.
Allow two to three feet of slack in the line
so that it can be moved if servicing is
ever necessary.
A U.L.-listed conduit connector must be
provided at each end of the power supply
cable (at the range and at the junction
box).
Wire sizes and connections must conform
with the rating of the range (40 amps).
ࠜ The wiring diagram is located on the
back of the range or on the inside of the
storage drawer in a clear plastic bag.
If connecting to a four-wire
system:
This range is manufactured with the
ground connected to the cabinet. The
ground must be revised so the green
grounding wire of the four-wire power
supply cord is connected to the cabinet.
See “Four-wire electrical connection,”
section, Page 6.
When a four-wire receptacle of NEMA
Type 14-50R is used (see Figure 1), a
matching U.L.-listed, four-wire, 250-volt,
40 amp, range power supply cord
(pigtail) must be used. This cord
contains four copper conductors with
ring terminals at the appliance end,
terminating in a NEMA Type 14-50P
plug on the supply end. The fourth
(grounding) conductor must be
identified by a green or green/yellow
cover and the neutral conductor by a
white cover. Cord should be Type SRD
or SRDT with a U.L.-listed strain relief
and be at least four feet long.
The minimum conductor sizes for the
copper four-wire power cord are:
40 amp circuit
2 No.-8 conductors
1 No.-10 white neutral
1 No.-8 green grounding
If connecting to a three-wire
system:
Local codes may permit the use of a
U.L.-listed, 250-volt, 40 amp range
power supply cord (pigtail). This cord
contains three, No.-10 copper wires and
matches a three-wire receptacle of
NEMA Type 10-50R, shown in Figure 2.
Connectors on the appliance end must
be provided at the point the power
supply cord enters the appliance.
If codes permit and a separate ground
wire is used, it is recommended that a
qualified electrician determine that the
ground path and wire gauge are in
accordance with local codes.
This range must be connected to a
grounded metal, permanent wiring
system.
Check with a qualified electrician if you
are not sure range is properly grounded.
Do Not ground to a gas pipe.
Do Not have a fuse in the neutral or
ground circuit.
Recommended ground
method
It is the personal responsibility and
obligation of the customer to contact a
qualified electrician to assure that the
electrical installation is adequate and is in
conformance with the National Electrical
Code, ANSI/NFPA 70 — latest edition*
and all local codes and ordinances.
Power supply cord is not supplied, but is
available through your local electrical
supply house.
Range must be connected to the proper
electrical voltage and frequency as
specified on the model/serial rating plate.
(The model/serial rating plate is located
on the oven frame behind the storage
drawer panel.)
3-wire wall
receptacle (10-50R)
Figure 2
Figure 1
4-wire wall
receptacle (14-50R)
The cooktop sides of the slide-in range fit over the
cutout edge of your countertop.
If you have a square finish (flat) countertop and the
opening width is 30" (76.2 cm), no countertop
preparation is required.
Formed front-edged countertops: Must have molded
edge shaved flat 1/2" (1.3 cm) from each front corner
of opening.
Tile countertops may need trim cut back 1/2" (1.3 cm)
from each front corner and/or rounded edge flattened.
If countertop opening width is greater than 30" (76.2
cm), adjust the 1/2" (1.3 cm) dimension.
Countertop must be level. Place level on countertop,
first side to side; then front to back. If countertop is
not level, range will not be level. Oven must be level
for satisfactory baking conditions.
Formed or tiled countertop
trimmed 1/2" (1.3 cm) back
at front corners of
countertop opening.
30-7/8"
(78.4 cm)
1/2"
(1.3 cm)
22-5/8"
(57.5 cm)
30"
(76.2 cm)
opening
width
Cooktop sides of range fit over
edges of countertop opening.
Slide-in ranges: countertop preparation



