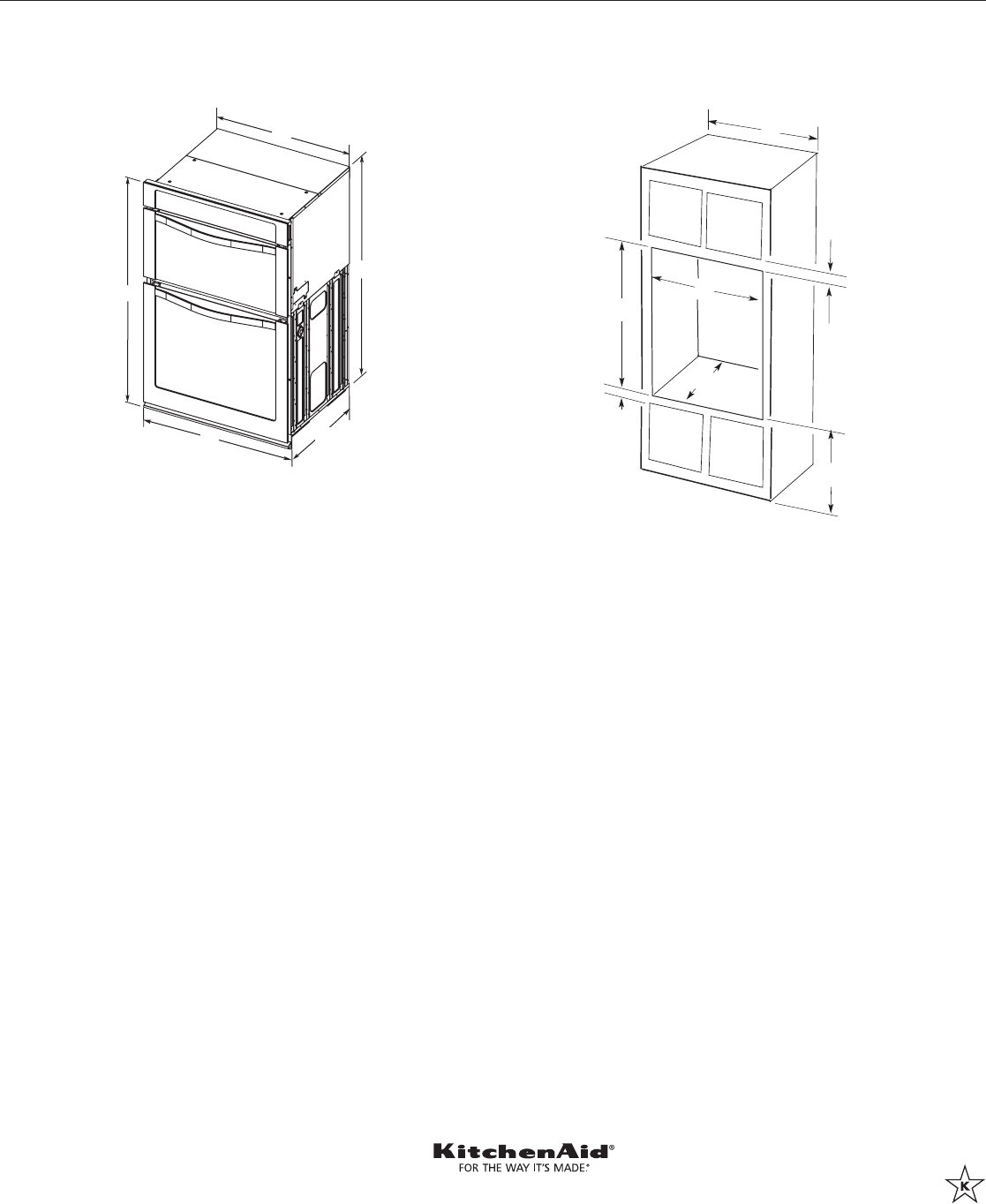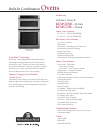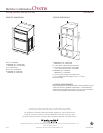
®
appliances, visit KitchenAid.com
the ideal model and answer questions about appliance operation and performance.
KEMS309B, KEMS379B
Built-In Combination Ovens
Preliminary
PRODUCT DIMENSIONS CUTOUT DIMENSIONS
A
E
D
C
B
F
E
C
B
A
D
G
A
E
D
C
B
F
E
C
B
A
D
G
A. KEMS309B: 30" min. cabinet width
KEMS379B: 27" min. cabinet width
B. 1" top of cutout to bottom of upper cabinet door
C. 19
1
/4
4"-19
1
/4
D. KEMS309B: 28
1
/2" cutout width
KEMS379B: 25
1
/2" cutout width
E. 1
1
/2" min. bottom of cutout to top of cabinet door
F. 41
5
/16" recommended cutout height (41" min. – 41
1
/2" max.)
G. 24" cutout depth
A. 42
9
/16" overall height
B. KEMS309B: 28
1
/2" recessed width
KEMS379B: 25
7
/16" recessed width
C. 41" recessed height
D. 23
1
/4" max. recessed depth
E. KEMS309B: 30" overall width
KEMS379B: 27" overall width
LOCATION REQUIREMENTS
Electrical supply junction box should be located 3" maximum below the support
surface when the oven is installed in a wall cabinet. A 1" minimum diameter
hole should have been drilled in the right rear or left rear corner of the support
surface to pass the appliance cable through to the junction box.




